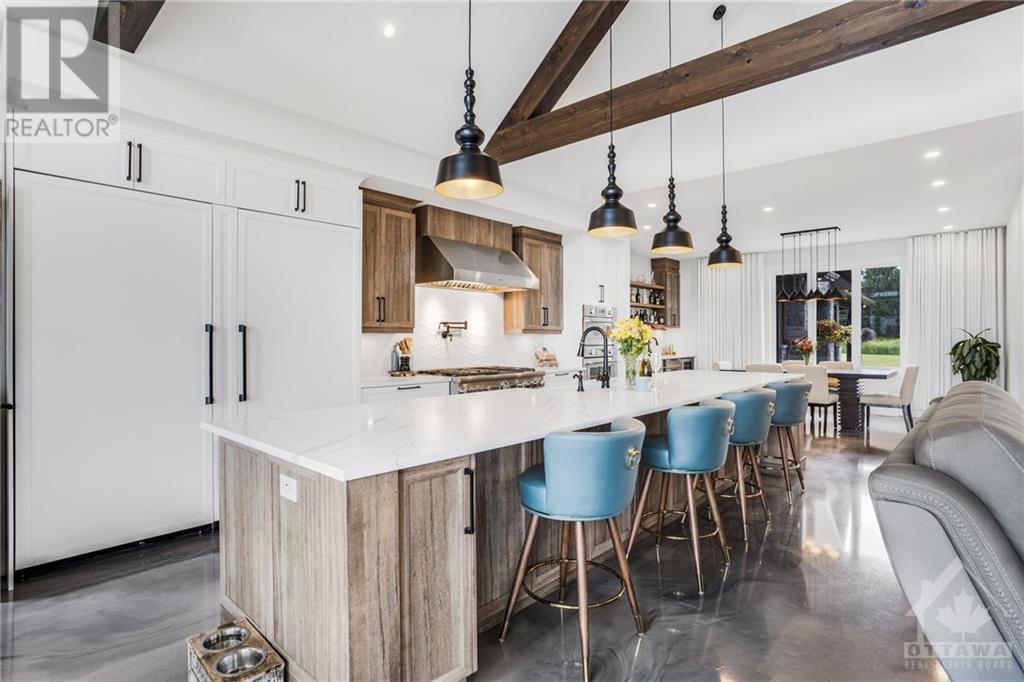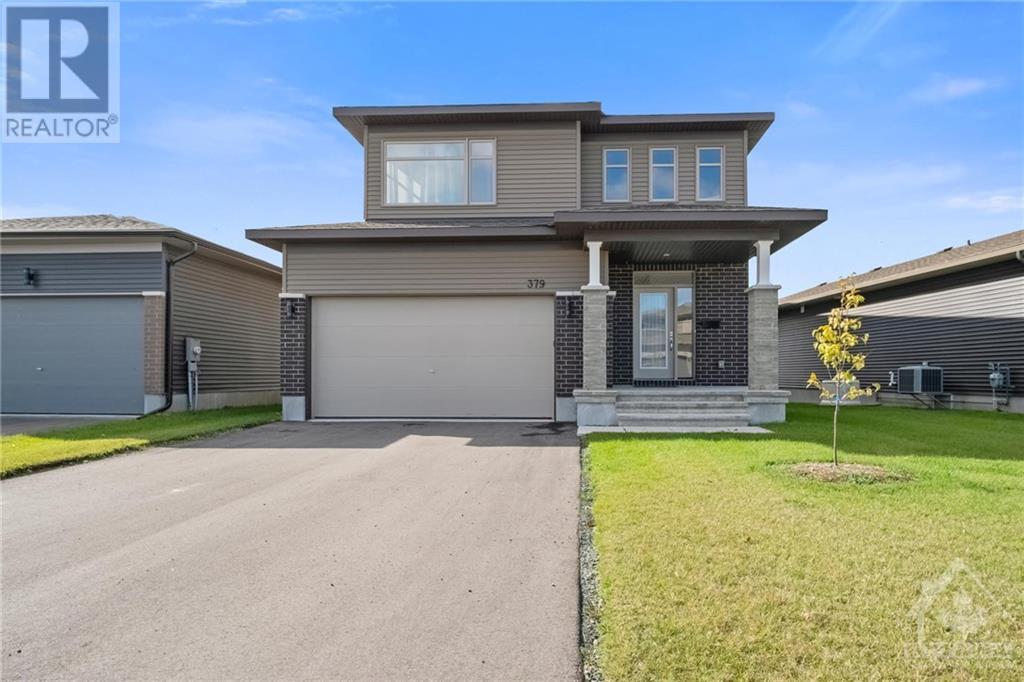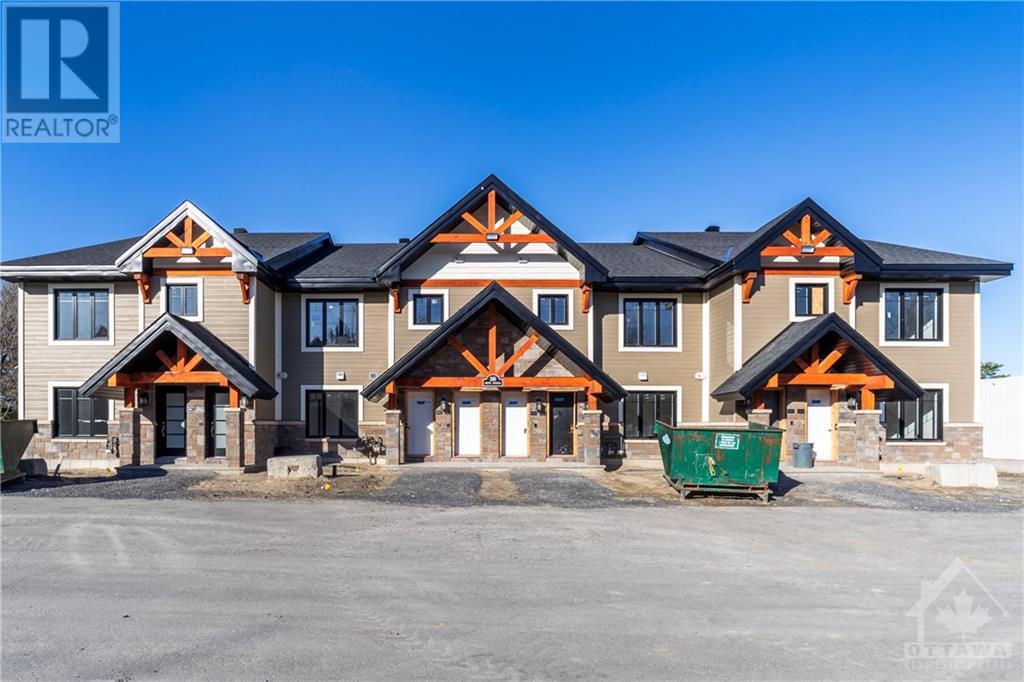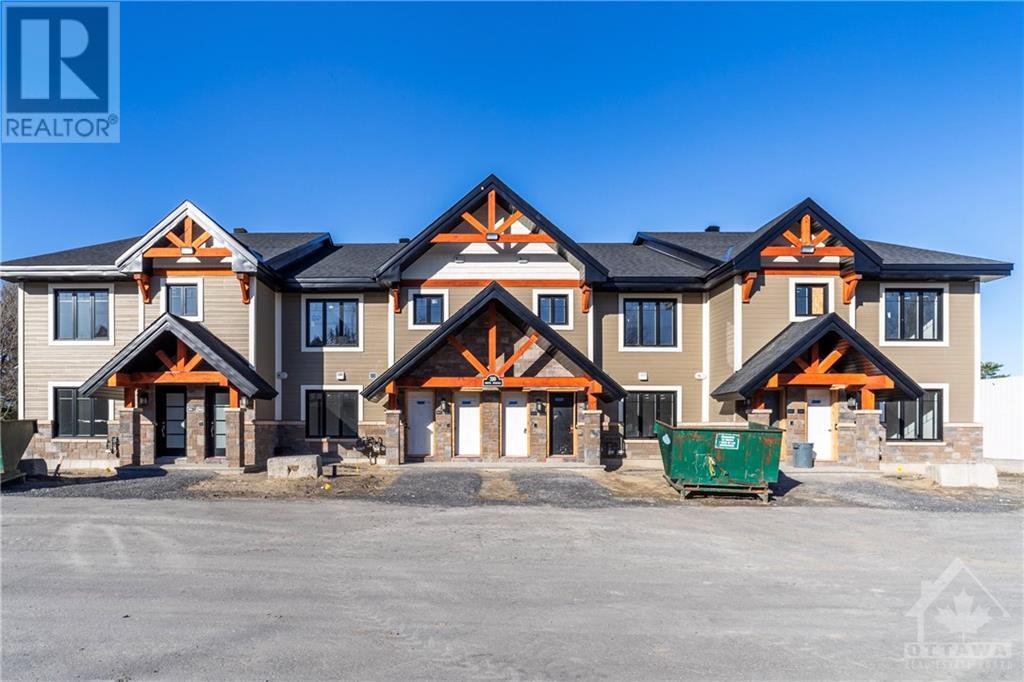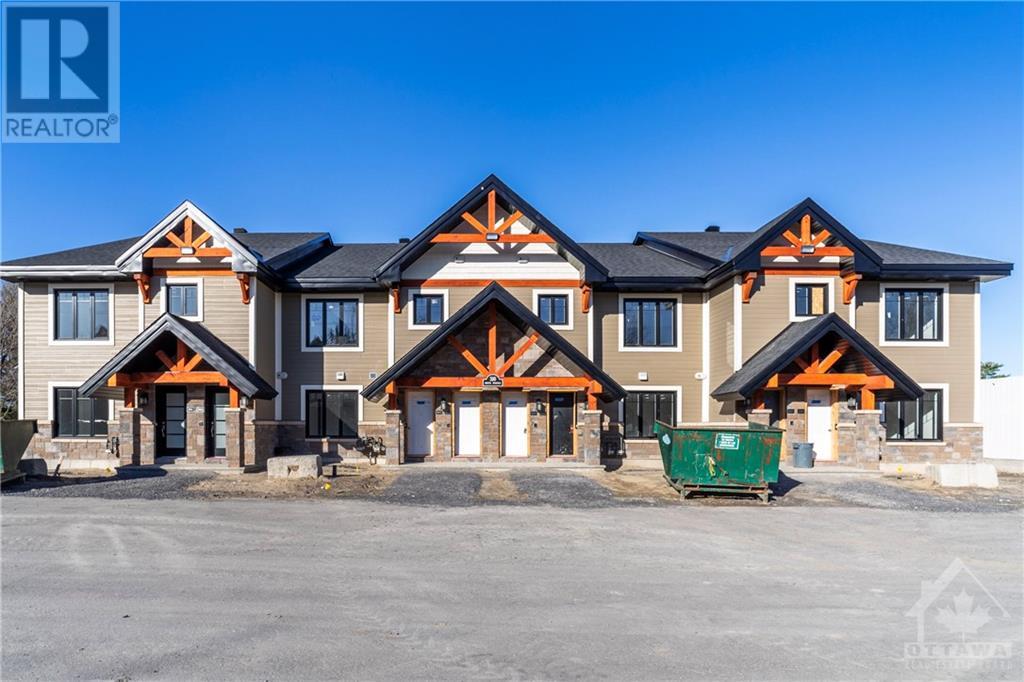
3815 OLD HIGHWAY 17 ROAD
Rockland, Ontario K4K1W2
$3,500,000
ID# 1402877
ABOUT THIS PROPERTY
PROPERTY DETAILS
| Bathroom Total | 3 |
| Bedrooms Total | 4 |
| Half Bathrooms Total | 0 |
| Year Built | 2023 |
| Cooling Type | Central air conditioning, Air exchanger |
| Flooring Type | Other |
| Heating Type | Radiant heat |
| Heating Fuel | Electric |
| Stories Total | 1 |
| Bedroom | Basement | 13'1" x 12'2" |
| Bedroom | Basement | 14'7" x 12'7" |
| Family room/Fireplace | Basement | 48'8" x 35'9" |
| Office | Basement | 11'3" x 13'5" |
| 4pc Bathroom | Basement | 13'2" x 8'2" |
| Other | Basement | 13'3" x 31'3" |
| Utility room | Basement | 7'9" x 13'7" |
| Storage | Basement | 42'1" x 30'4" |
| Foyer | Main level | 10'1" x 8'2" |
| Kitchen | Main level | 10'0" x 23'10" |
| Pantry | Main level | 4'3" x 9'3" |
| Dining room | Main level | 9'4" x 17'1" |
| Living room | Main level | 23'7" x 16'8" |
| Laundry room | Main level | 16'8" x 8'8" |
| Primary Bedroom | Main level | 19'4" x 15'9" |
| 5pc Ensuite bath | Main level | 11'9" x 10'4" |
| Other | Main level | 13'7" x 5'7" |
| 4pc Bathroom | Main level | 13'2" x 8'2" |
| Bedroom | Main level | 10'9" x 13'5" |
Property Type
Single Family
MORTGAGE CALCULATOR
SIMILAR PROPERTIES








