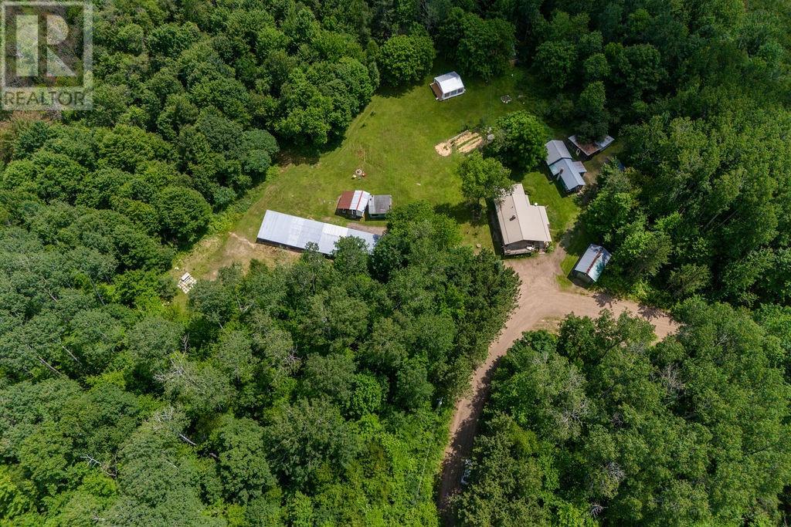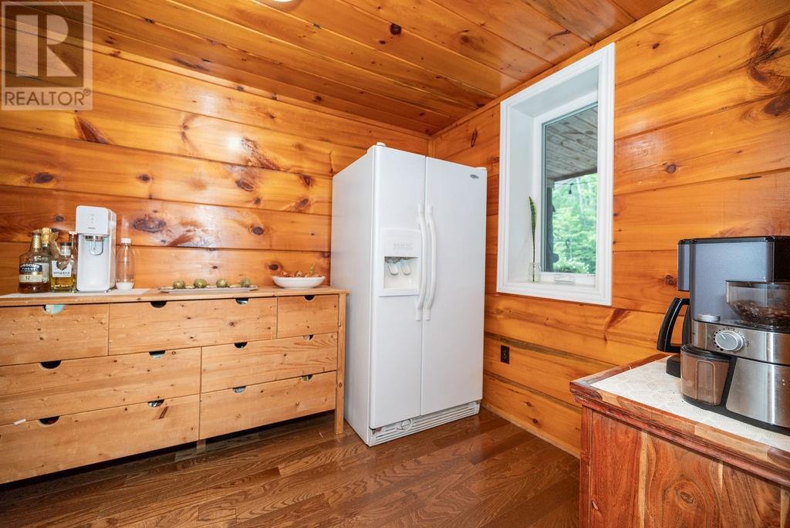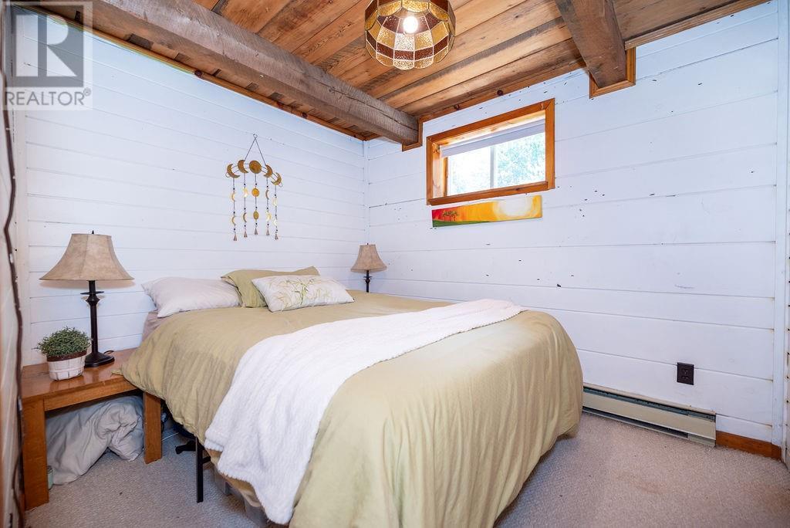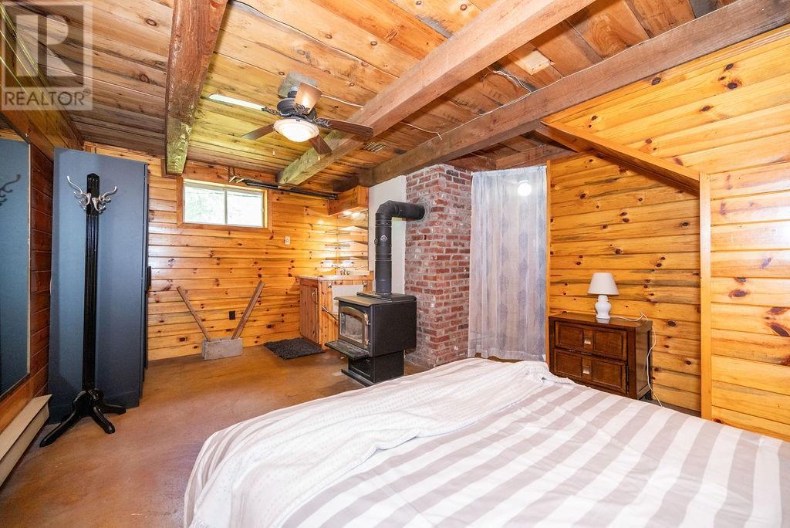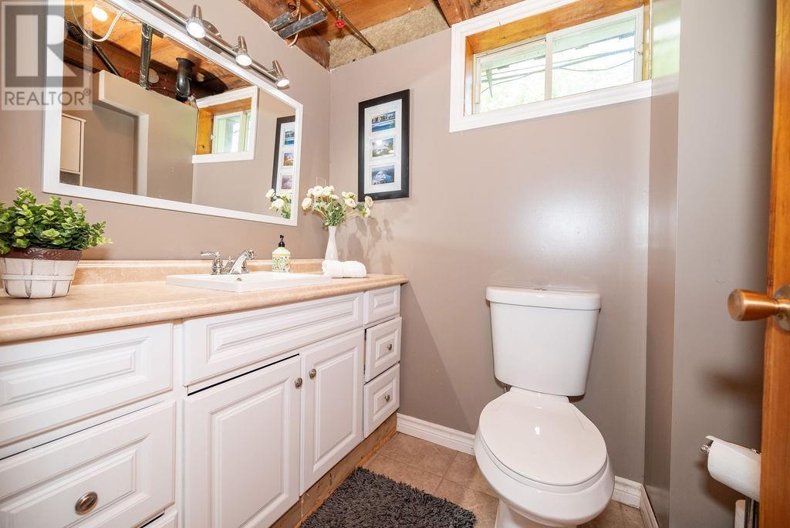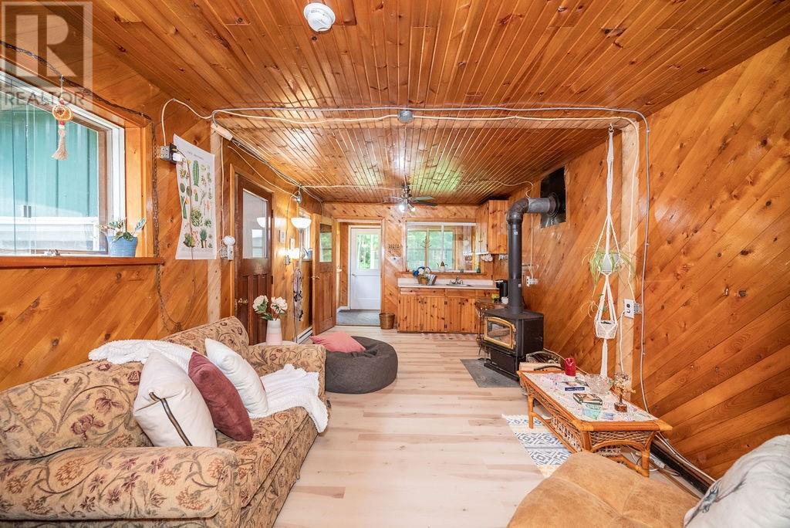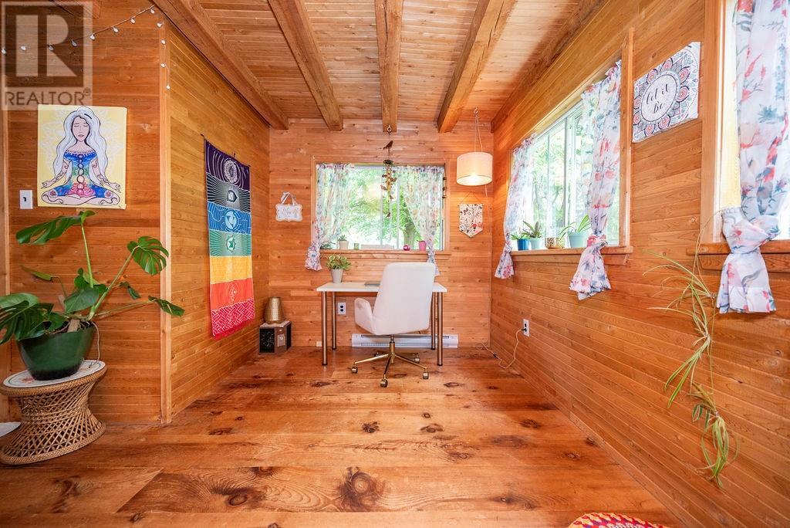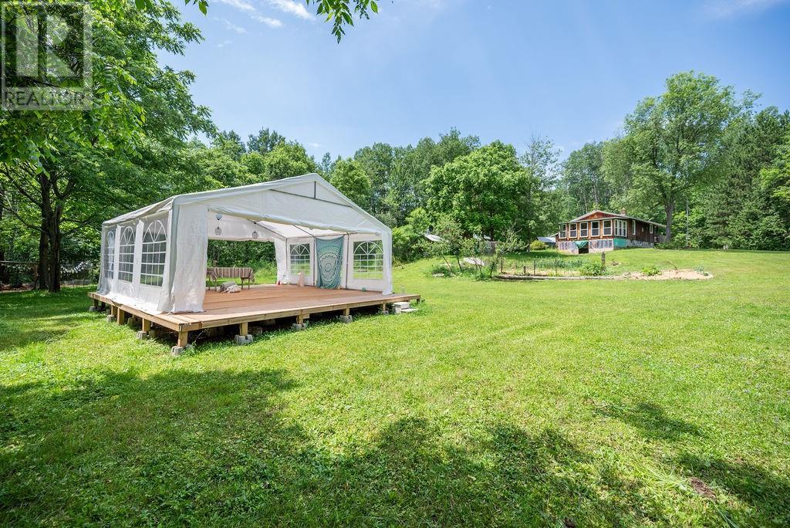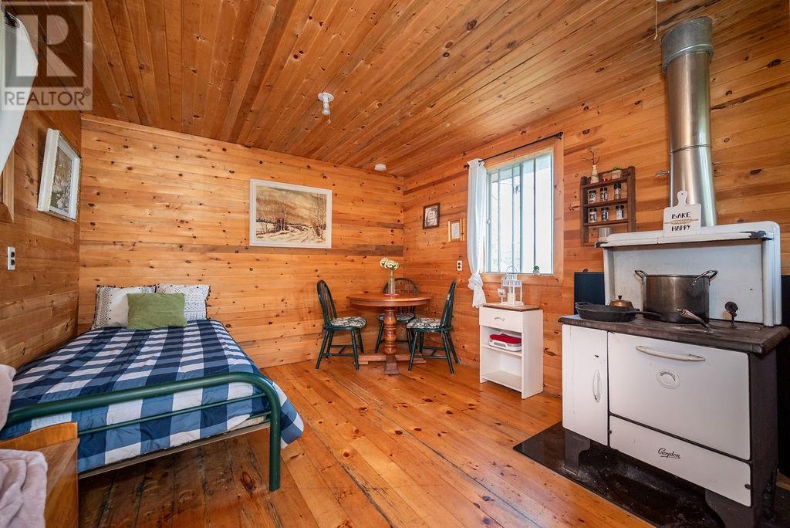
ABOUT THIS PROPERTY
PROPERTY DETAILS
| Bathroom Total | 3 |
| Bedrooms Total | 5 |
| Half Bathrooms Total | 3 |
| Year Built | 1986 |
| Cooling Type | None |
| Flooring Type | Mixed Flooring, Hardwood |
| Heating Type | Baseboard heaters, Other |
| Heating Fuel | Electric, Wood |
| Stories Total | 1 |
| Primary Bedroom | Lower level | 12'4" x 18'0" |
| Bedroom | Lower level | 8'0" x 9'6" |
| Laundry room | Lower level | 5'0" x 6'8" |
| 2pc Bathroom | Lower level | 5'0" x 6'2" |
| Kitchen | Main level | 9'8" x 10'10" |
| Kitchen | Main level | 7'7" x 9'8" |
| 4pc Bathroom | Main level | 7'6" x 5'9" |
| Living room | Main level | 12'2" x 18'11" |
| Sunroom | Main level | 11'2" x 18'11" |
| Office | Main level | 8'11" x 12'6" |
| Bedroom | Other | 10'11" x 12'11" |
| Bedroom | Other | 7'4" x 15'5" |
| Foyer | Secondary Dwelling Unit | 10'10" x 5'6" |
| Living room | Secondary Dwelling Unit | 10'10" x 18'10" |
| Bedroom | Secondary Dwelling Unit | 14'9" x 14'11" |
| 3pc Bathroom | Secondary Dwelling Unit | 5'2" x 5'10" |
Property Type
Single Family
MORTGAGE CALCULATOR



