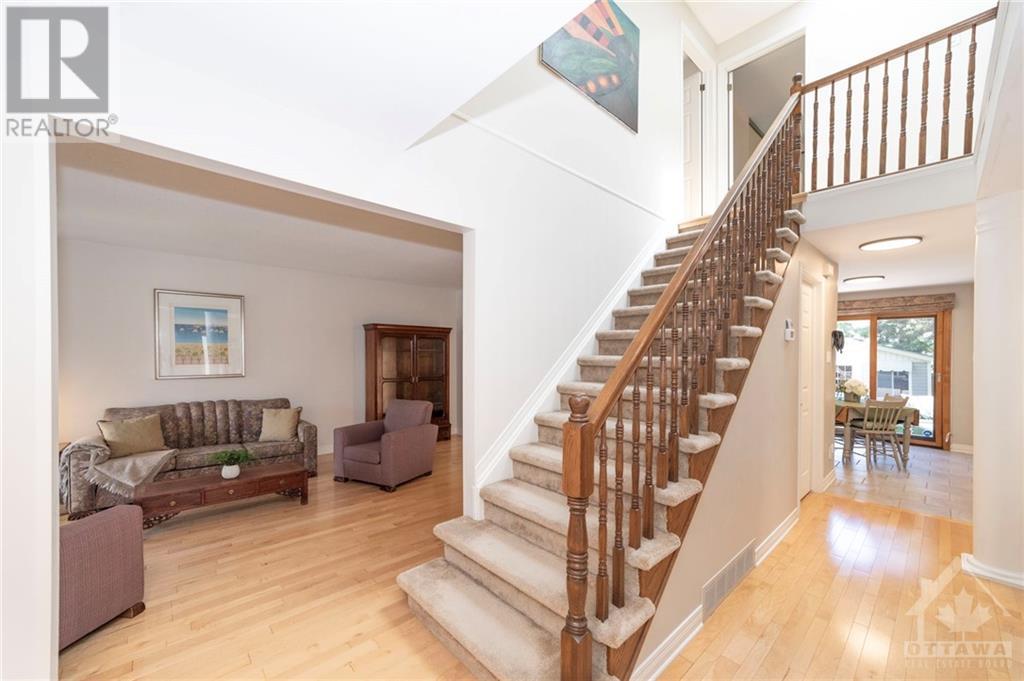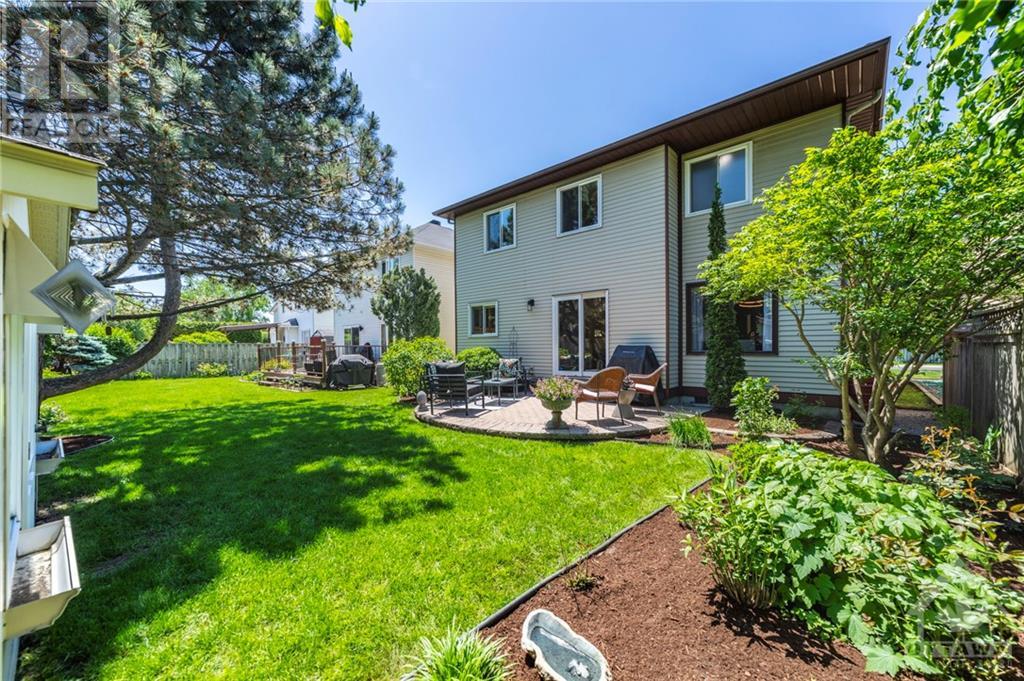
ABOUT THIS PROPERTY
PROPERTY DETAILS
| Bathroom Total | 3 |
| Bedrooms Total | 4 |
| Half Bathrooms Total | 1 |
| Year Built | 1987 |
| Cooling Type | Central air conditioning |
| Flooring Type | Wall-to-wall carpet, Hardwood, Ceramic |
| Heating Type | Forced air |
| Heating Fuel | Natural gas |
| Stories Total | 2 |
| Primary Bedroom | Second level | 15'0" x 11'4" |
| Other | Second level | 6'6" x 5'10" |
| 4pc Ensuite bath | Second level | Measurements not available |
| Bedroom | Second level | 12'0" x 10'4" |
| Bedroom | Second level | 14'4" x 9'3" |
| Bedroom | Second level | 10'8" x 9'11" |
| Full bathroom | Second level | Measurements not available |
| Other | Basement | 36'0" x 28'7" |
| Foyer | Main level | 7'10" x 5'11" |
| Living room | Main level | 16'4" x 11'4" |
| Dining room | Main level | 12'4" x 10'4" |
| Family room/Fireplace | Main level | 16'2" x 14'6" |
| Kitchen | Main level | 18'11" x 11'5" |
| 2pc Bathroom | Main level | Measurements not available |
| Laundry room | Main level | 8'9" x 5'11" |
Property Type
Single Family

Caroline Johnson
Sales Representative
e-Mail Caroline Johnson
office: 613.692.3567
Visit Caroline's Website
Listed on: July 11, 2024
On market: 58 days

MORTGAGE CALCULATOR






































