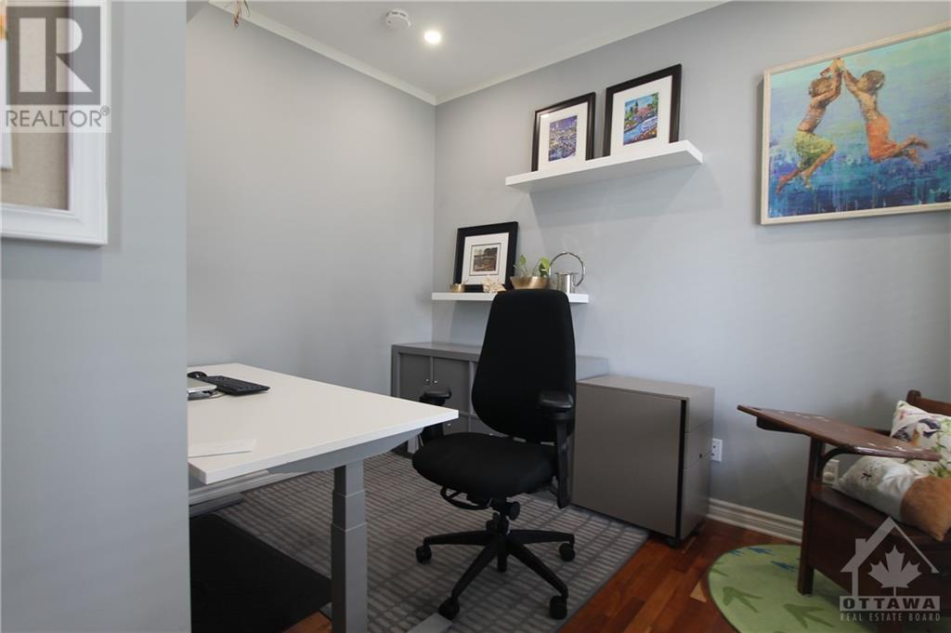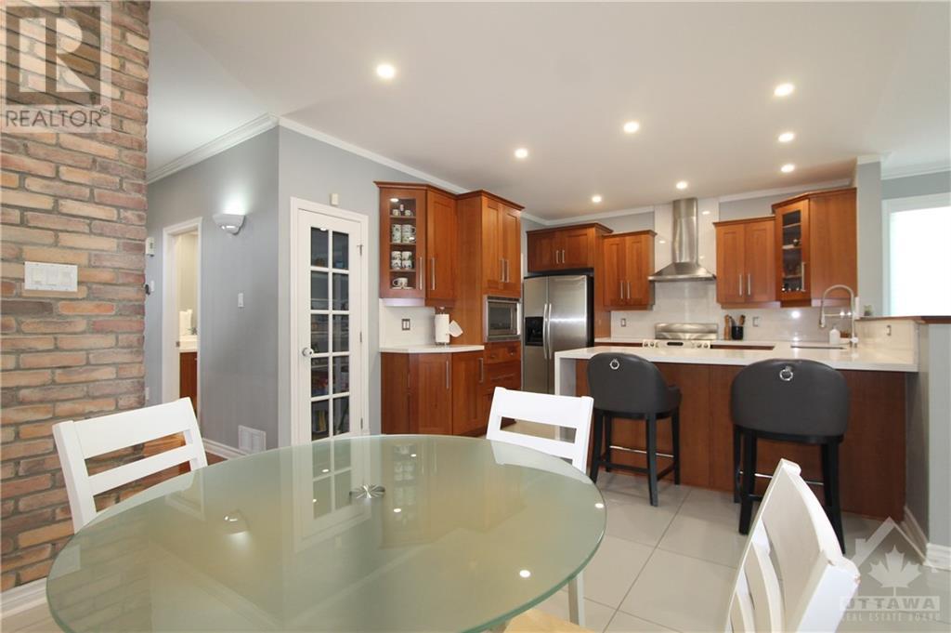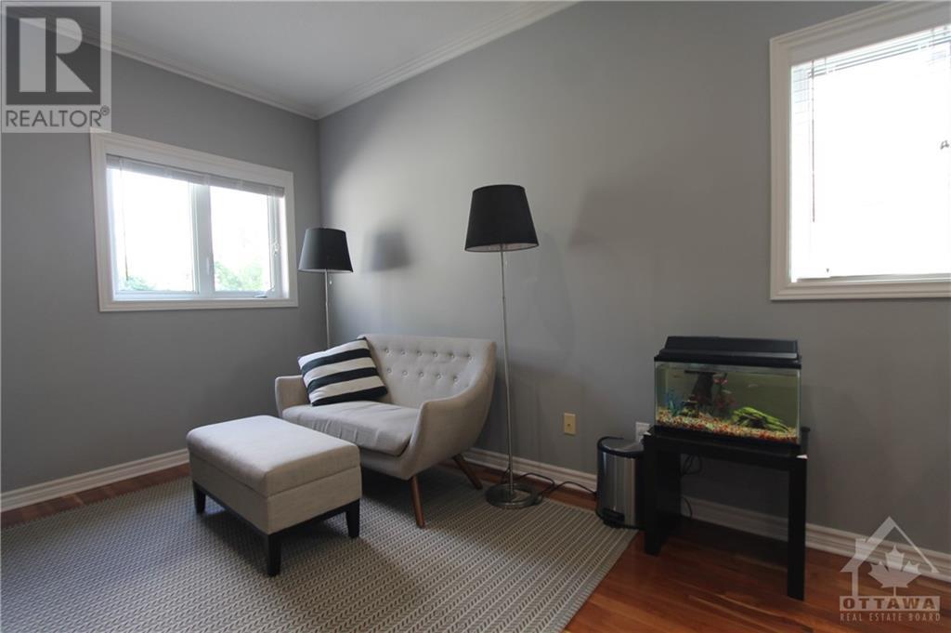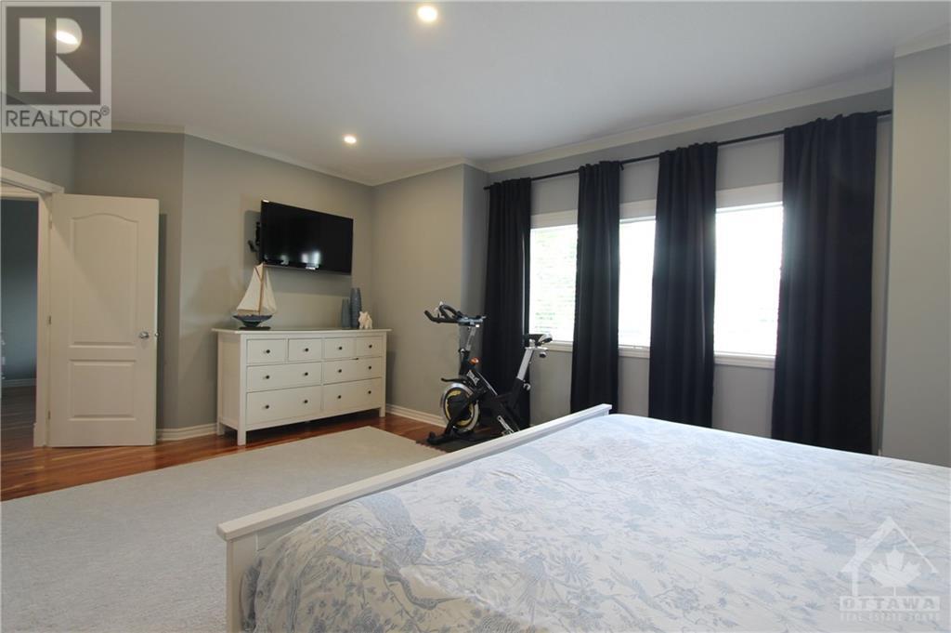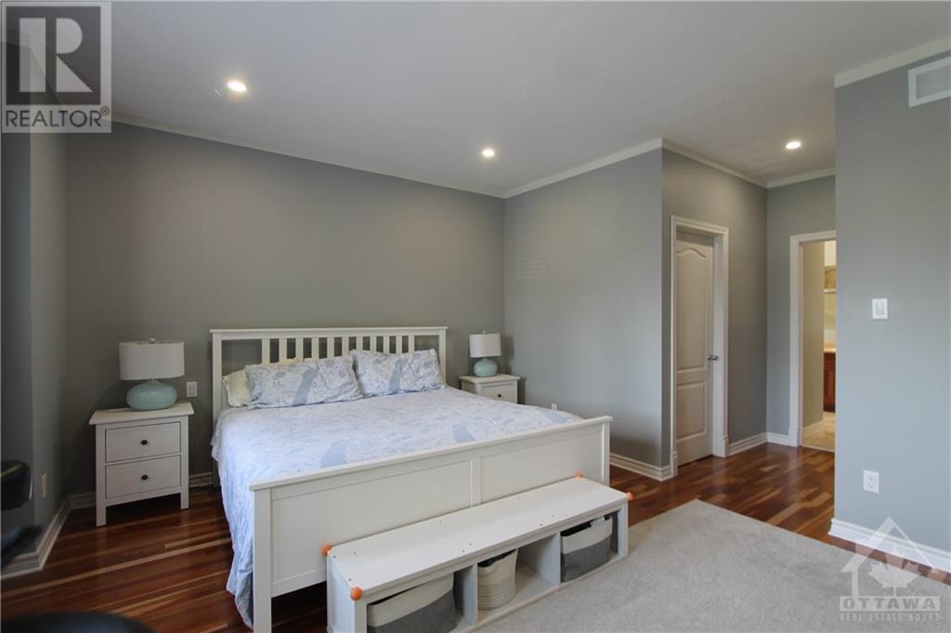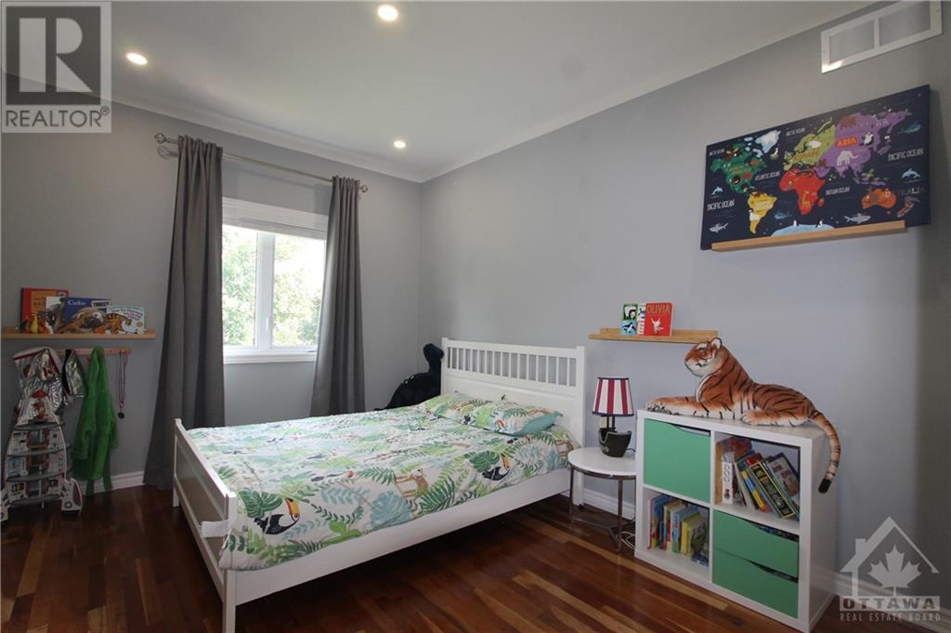
225 BRADWELL WAY
Ottawa, Ontario K1T4J5
$3,850
ID# 1399993
ABOUT THIS PROPERTY
PROPERTY DETAILS
| Bathroom Total | 3 |
| Bedrooms Total | 4 |
| Half Bathrooms Total | 1 |
| Year Built | 2006 |
| Cooling Type | Central air conditioning |
| Flooring Type | Hardwood, Tile |
| Heating Type | Forced air |
| Heating Fuel | Natural gas |
| Stories Total | 2 |
| Primary Bedroom | Second level | 18'3" x 12'4" |
| 4pc Ensuite bath | Second level | Measurements not available |
| Other | Second level | Measurements not available |
| Bedroom | Second level | 12'0" x 13'0" |
| Bedroom | Second level | 10'0" x 13'0" |
| Loft | Second level | 8'0" x 13'4" |
| Full bathroom | Second level | Measurements not available |
| Bedroom | Second level | 11'3" x 11'2" |
| Recreation room | Basement | Measurements not available |
| Storage | Basement | Measurements not available |
| Utility room | Basement | Measurements not available |
| Living room | Main level | 11'8" x 16'9" |
| Family room | Main level | 22'6" x 13'0" |
| Partial bathroom | Main level | Measurements not available |
| Dining room | Main level | 12'6" x 13'4" |
| Kitchen | Main level | 11'2" x 12'3" |
| Eating area | Main level | 10'0" x 11'4" |
| Solarium | Main level | 9'3" x 9'10" |
| Den | Main level | 10'0" x 11'0" |
| Laundry room | Main level | Measurements not available |
Property Type
Single Family
MORTGAGE CALCULATOR




