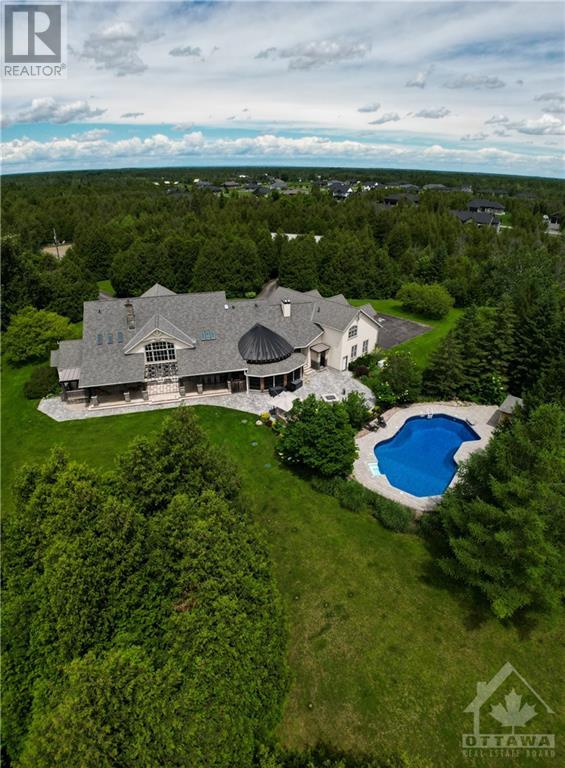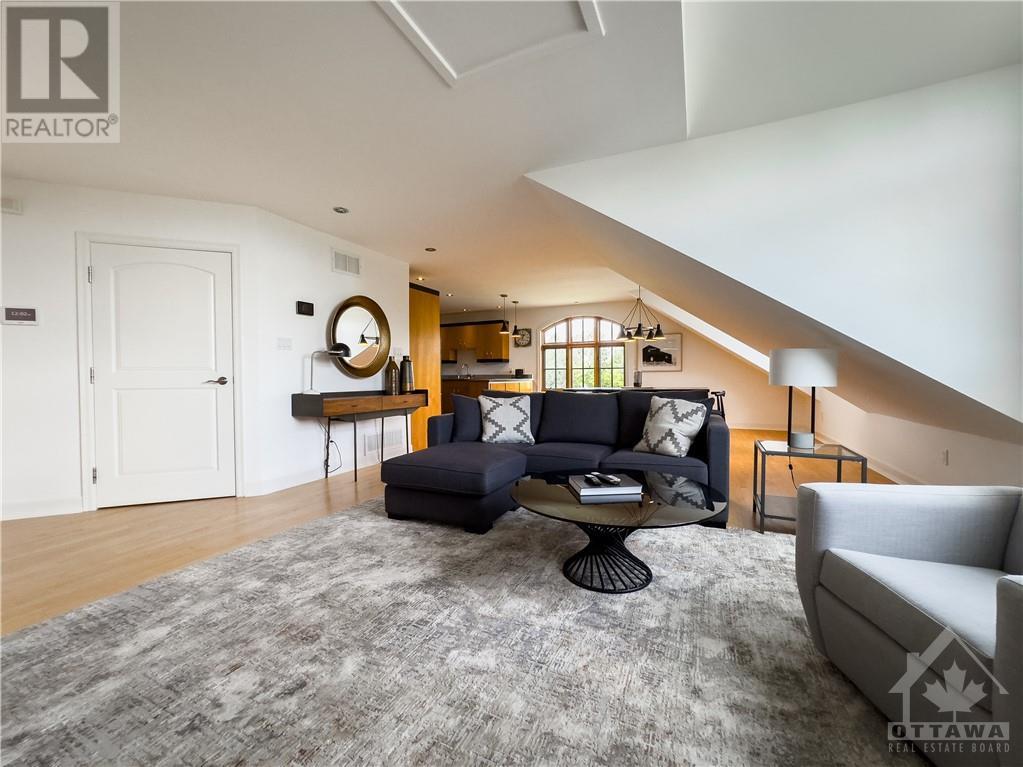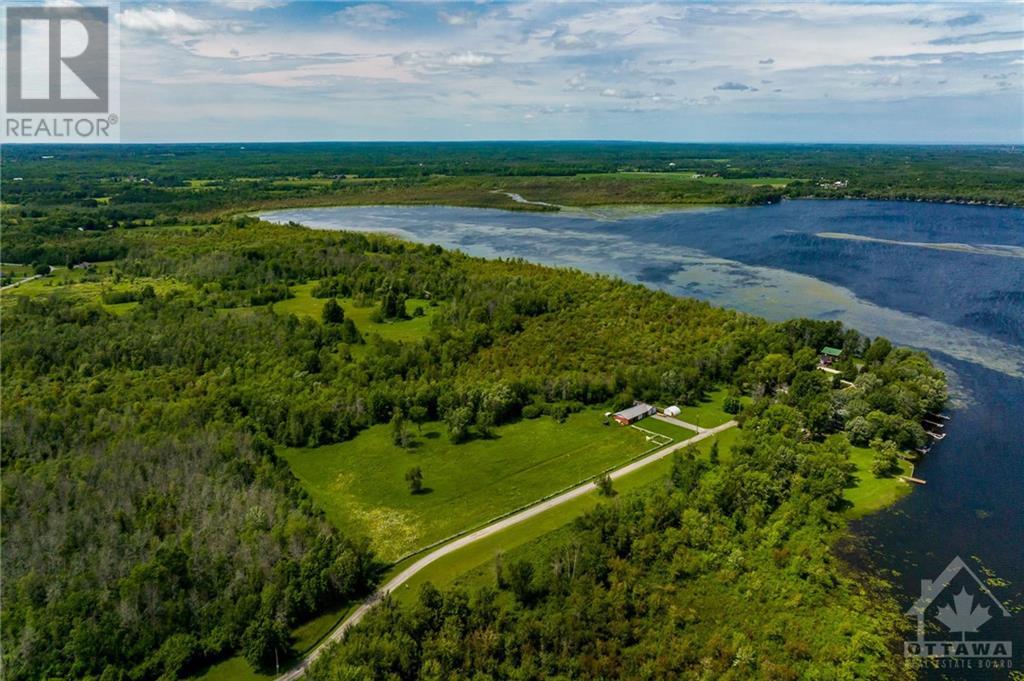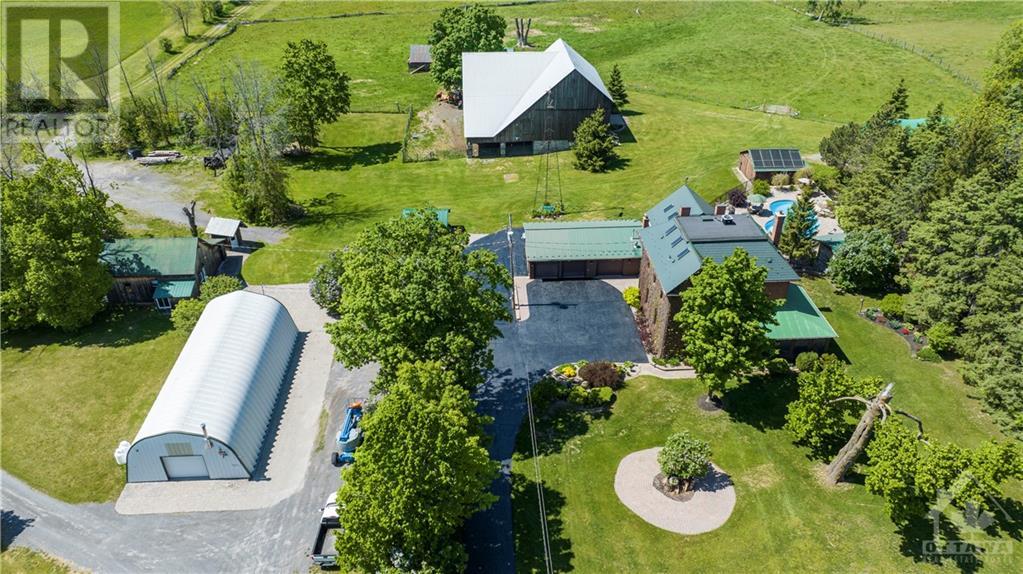551 RICHMOND ROAD
Beckwith (910 - Beckwith Twp), Ontario K0A1B0
$2,999,999
ID# X9518553
ABOUT THIS PROPERTY
PROPERTY DETAILS
| Bathroom Total | 6 |
| Bedrooms Total | 7 |
| Cooling Type | Central air conditioning, Air exchanger |
| Heating Type | Radiant heat |
| Heating Fuel | Propane |
| Stories Total | 1 |
| Bedroom | Second level | 3.47 m x 4.82 m |
| Bedroom | Second level | 4.85 m x 3.78 m |
| Bedroom | Second level | 3.63 m x 4.34 m |
| Media | Second level | 7.36 m x 3.65 m |
| Kitchen | Second level | 4.08 m x 3.12 m |
| Bathroom | Second level | 3.42 m x 1.52 m |
| Family room | Main level | 7.44 m x 6.32 m |
| Bedroom | Main level | 4.8 m x 3.96 m |
| Den | Main level | 3.12 m x 2.87 m |
| Bathroom | Main level | 5.41 m x 4.16 m |
| Bedroom | Main level | 4.85 m x 4.44 m |
| Bathroom | Main level | 3.58 m x 3.53 m |
| Bathroom | Main level | 2.1 m x 2.84 m |
| Bathroom | Main level | 2.36 m x 2.31 m |
| Laundry room | Main level | 2.87 m x 1.93 m |
| Foyer | Main level | 6.88 m x 7.06 m |
| Bedroom | Main level | 3.45 m x 3.02 m |
| Living room | Main level | 9.22 m x 6.17 m |
| Dining room | Main level | 4.77 m x 4.39 m |
| Primary Bedroom | Main level | 6.22 m x 4.85 m |
| Living room | Main level | 6.57 m x 6.88 m |
| Kitchen | Main level | 4.77 m x 4.39 m |
Property Type
Single Family
MORTGAGE CALCULATOR
SIMILAR PROPERTIES







































