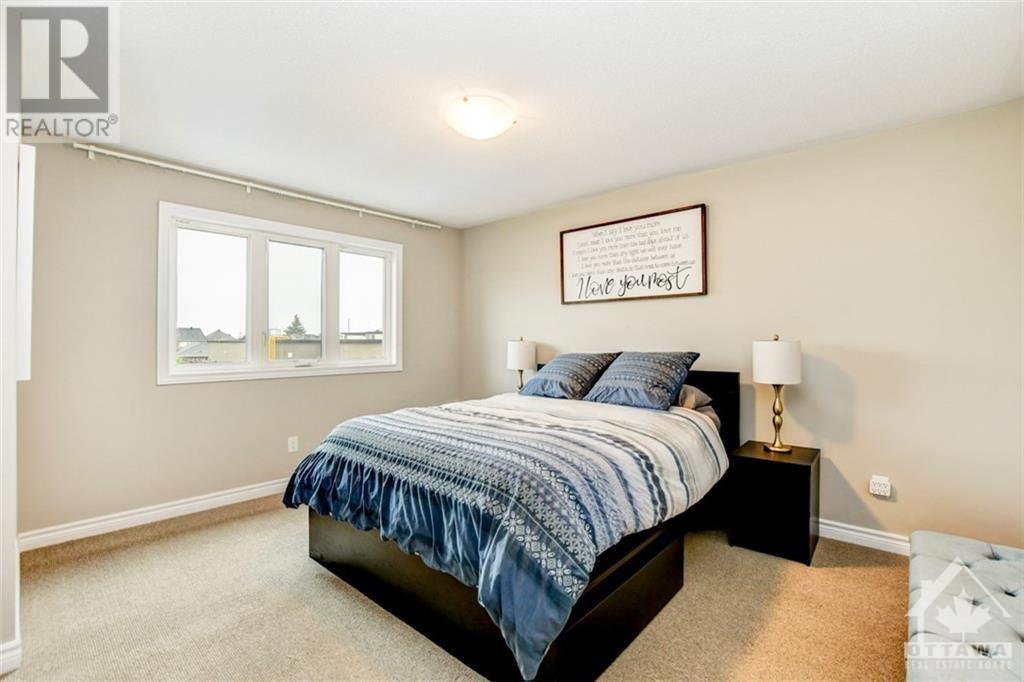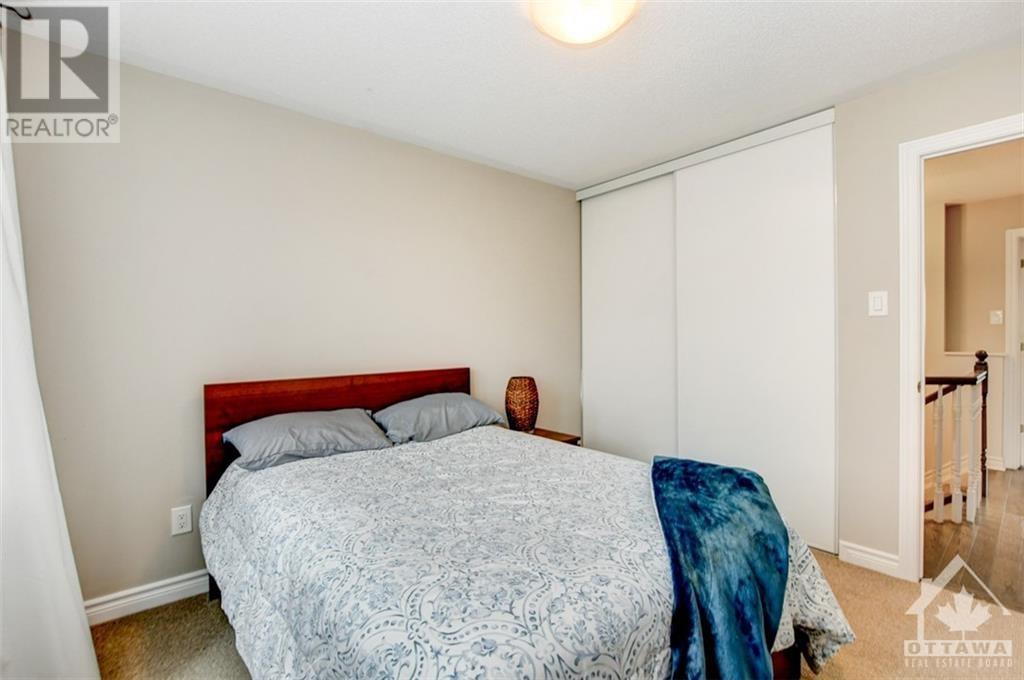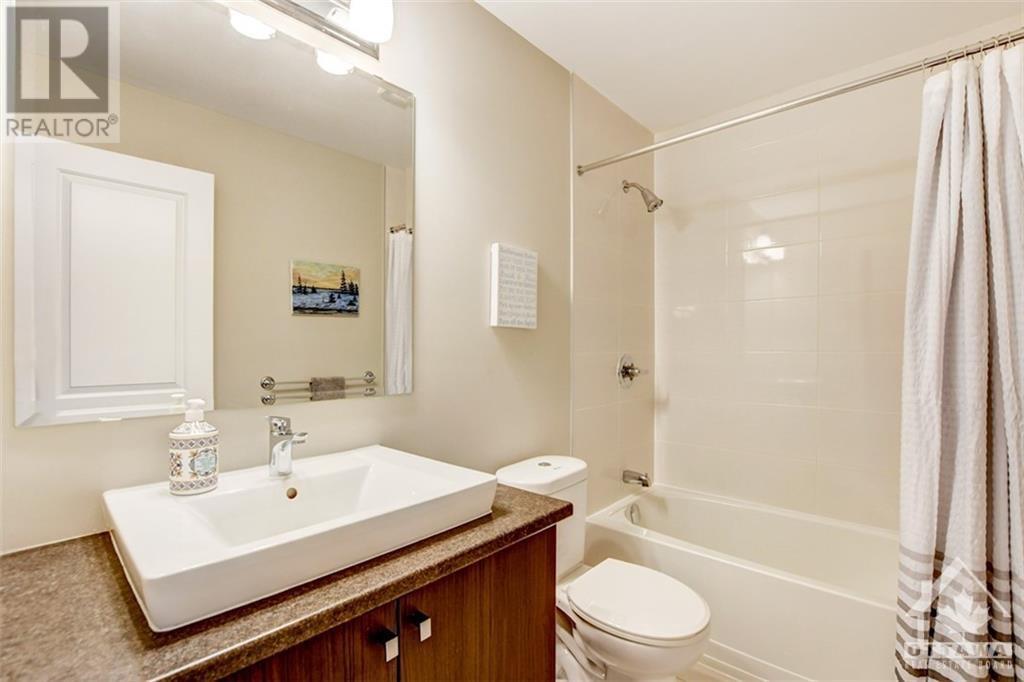
860 KILBIRNIE DRIVE
Ottawa, Ontario K2J6G6
$659,000
ID# 1400278
ABOUT THIS PROPERTY
PROPERTY DETAILS
| Bathroom Total | 3 |
| Bedrooms Total | 3 |
| Half Bathrooms Total | 1 |
| Year Built | 2016 |
| Cooling Type | Central air conditioning |
| Flooring Type | Wall-to-wall carpet, Hardwood, Tile |
| Heating Type | Forced air |
| Heating Fuel | Natural gas |
| Stories Total | 2 |
| Bedroom | Second level | 10'0" x 11'1" |
| Bedroom | Second level | 9'1" x 10'1" |
| Laundry room | Second level | Measurements not available |
| Full bathroom | Second level | Measurements not available |
| Primary Bedroom | Second level | 13'0" x 13'11" |
| 4pc Ensuite bath | Second level | Measurements not available |
| Kitchen | Main level | 8'8" x 16'3" |
| Living room | Main level | 10'4" x 14'0" |
| Dining room | Main level | 10'4" x 10'0" |
| Partial bathroom | Main level | Measurements not available |
Property Type
Single Family
MORTGAGE CALCULATOR





































