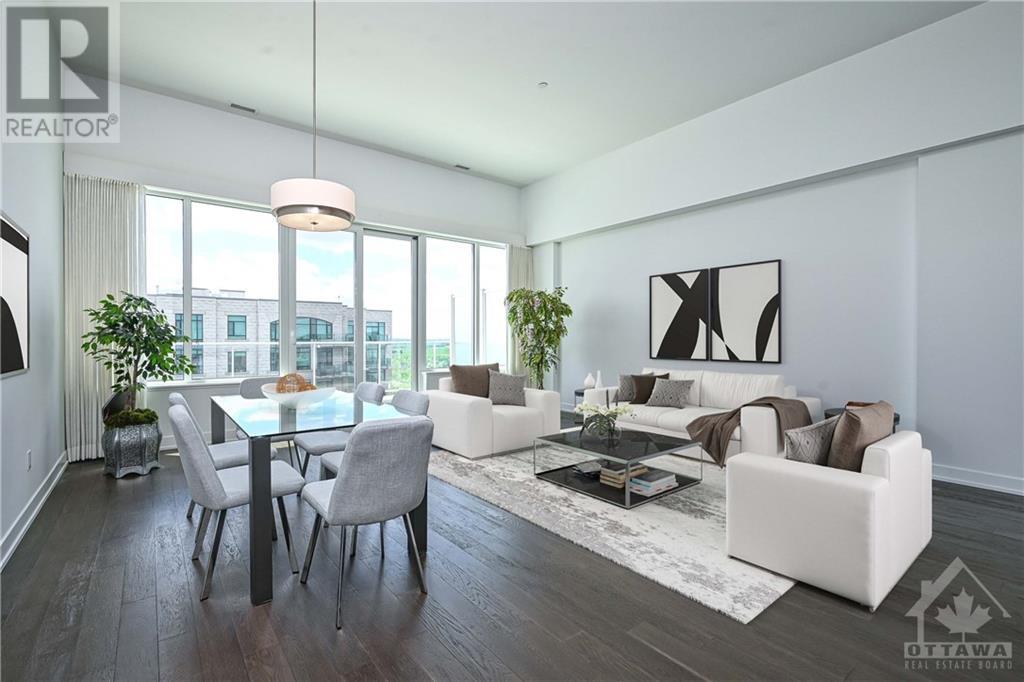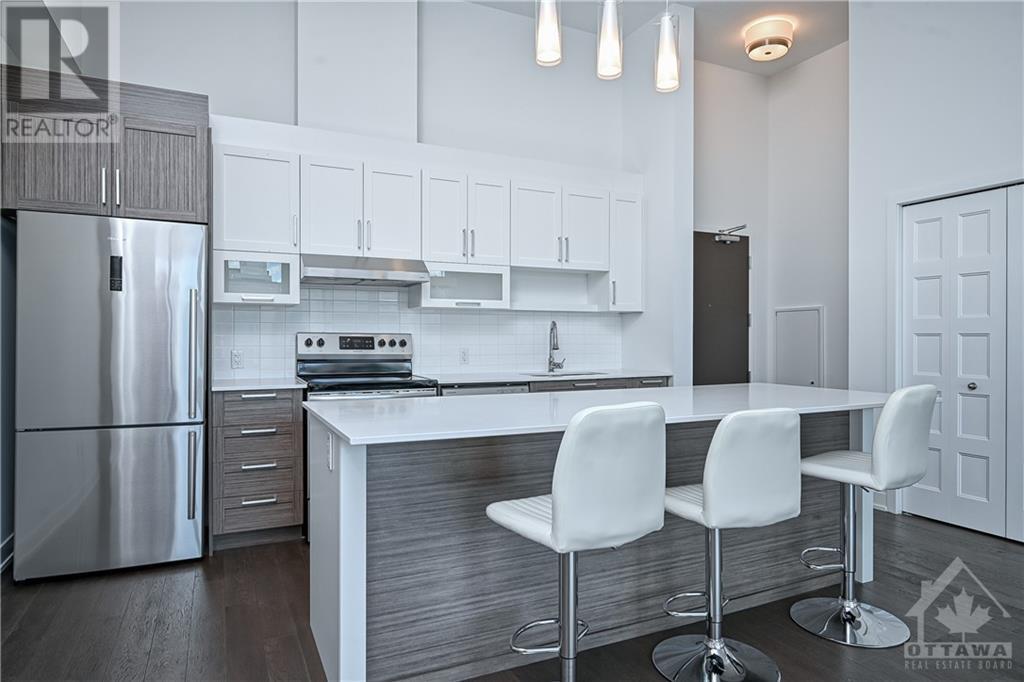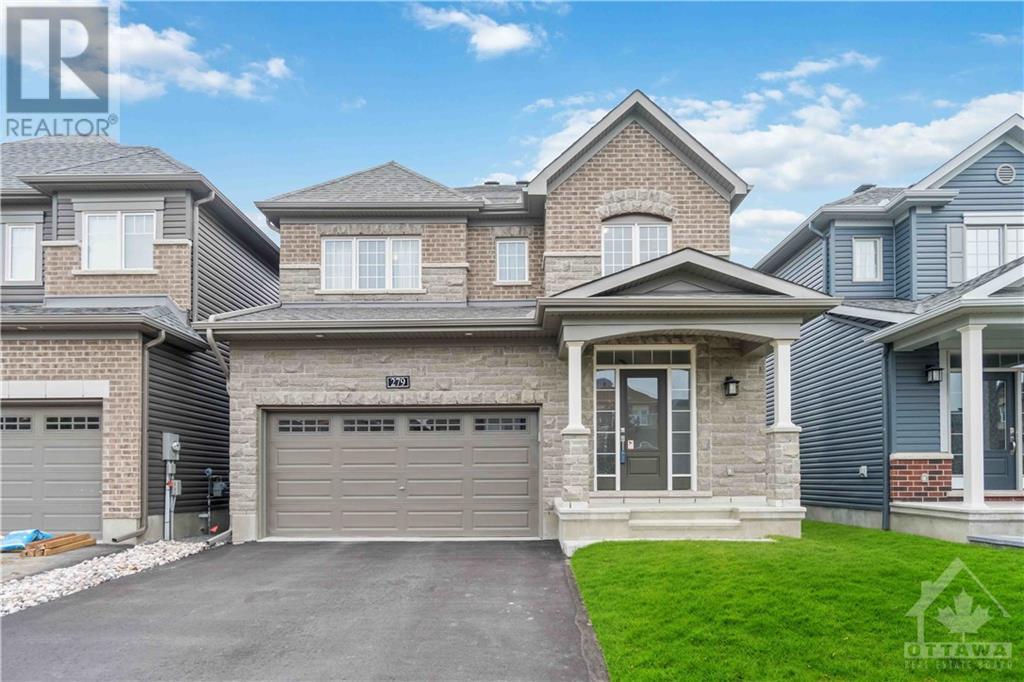
ABOUT THIS PROPERTY
PROPERTY DETAILS
| Bathroom Total | 2 |
| Bedrooms Total | 2 |
| Half Bathrooms Total | 0 |
| Year Built | 2019 |
| Cooling Type | Central air conditioning |
| Flooring Type | Hardwood, Tile |
| Heating Type | Forced air |
| Heating Fuel | Natural gas |
| Stories Total | 16 |
| Foyer | Main level | Measurements not available |
| Living room | Main level | 16'0" x 10'0" |
| Dining room | Main level | 16'0" x 9'2" |
| Kitchen | Main level | 16'4" x 13'0" |
| 3pc Bathroom | Main level | Measurements not available |
| Primary Bedroom | Main level | 19'2" x 10'8" |
| 5pc Ensuite bath | Main level | Measurements not available |
| Bedroom | Main level | 15'6" x 9'6" |
| Laundry room | Main level | Measurements not available |
| Other | Main level | Measurements not available |
Property Type
Single Family
MORTGAGE CALCULATOR








































