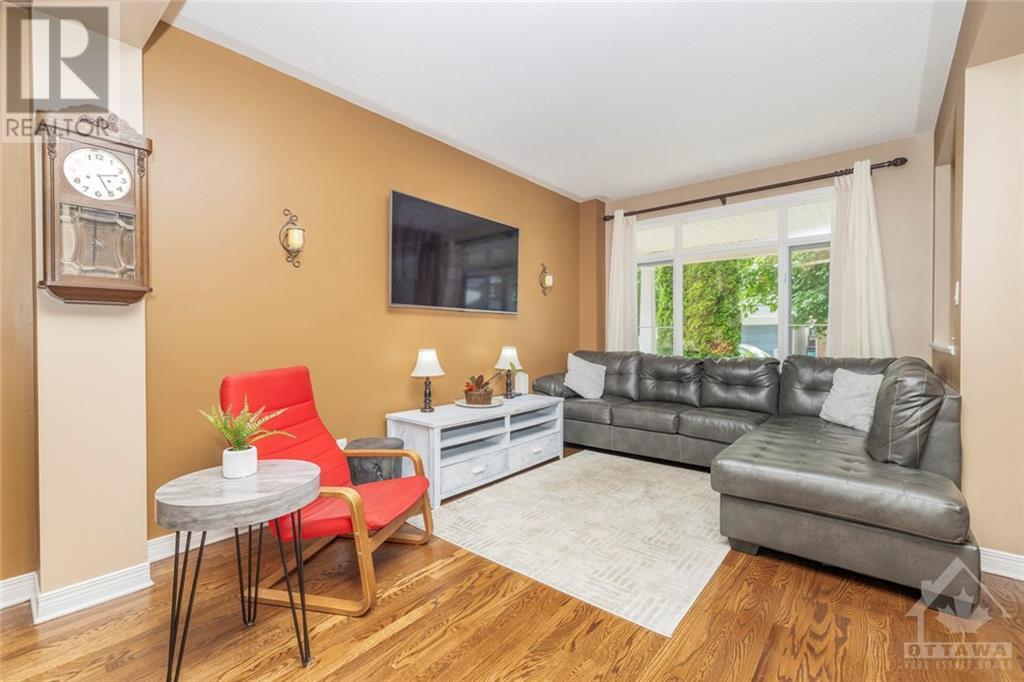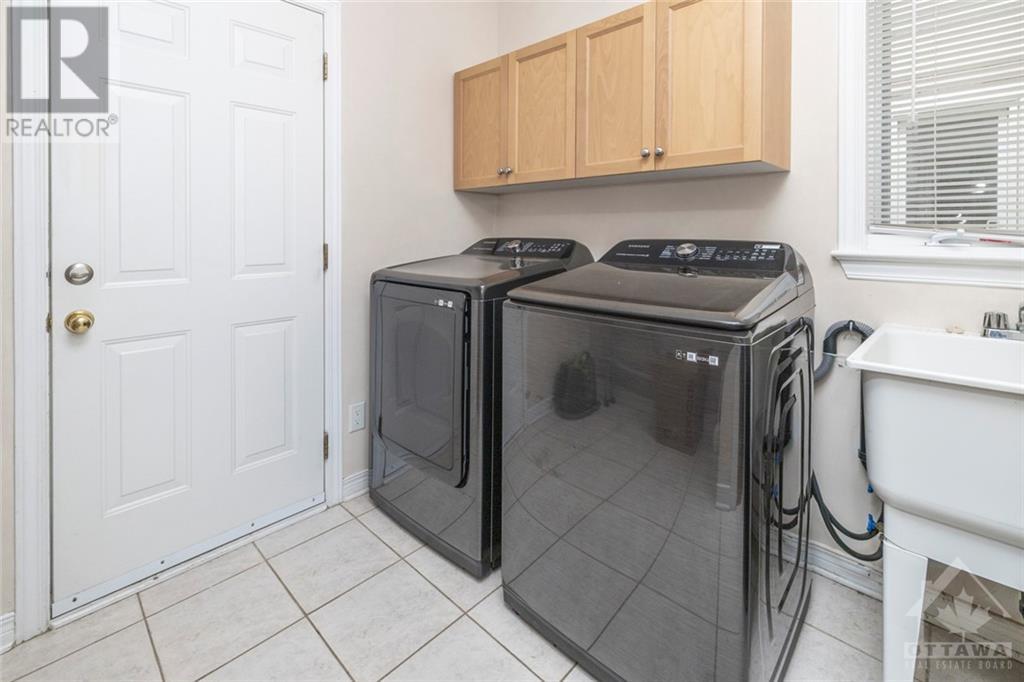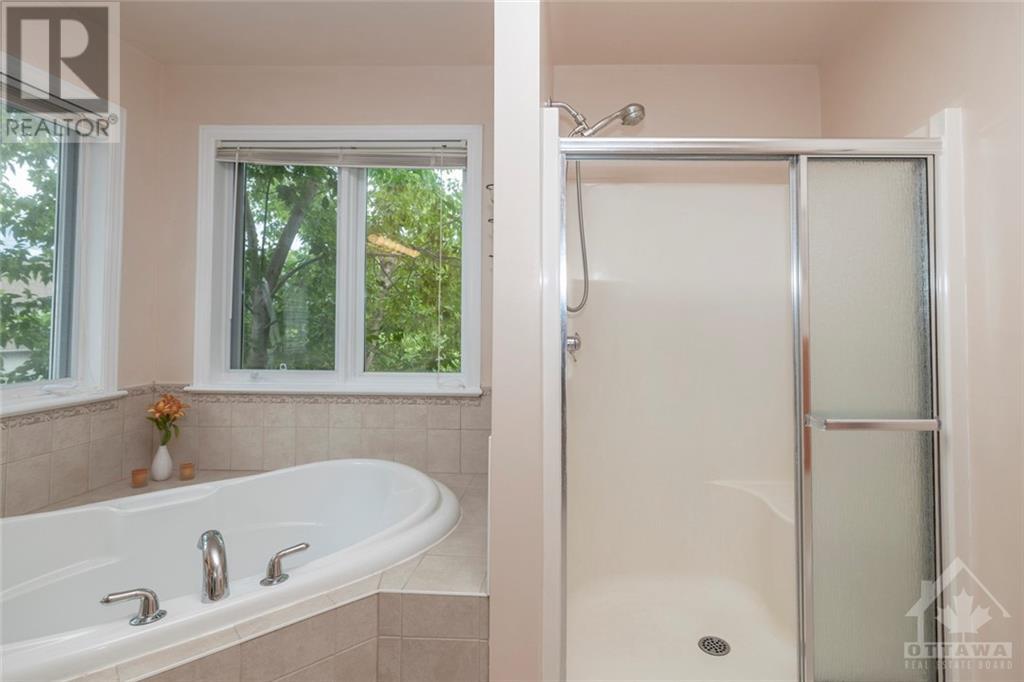
ABOUT THIS PROPERTY
PROPERTY DETAILS
| Bathroom Total | 3 |
| Bedrooms Total | 4 |
| Half Bathrooms Total | 1 |
| Year Built | 2002 |
| Cooling Type | Central air conditioning |
| Flooring Type | Wall-to-wall carpet, Mixed Flooring, Hardwood, Tile |
| Heating Type | Forced air |
| Heating Fuel | Natural gas |
| Stories Total | 2 |
| Primary Bedroom | Second level | 15'10" x 15'4" |
| Other | Second level | 9'2" x 4'5" |
| 5pc Ensuite bath | Second level | 11'9" x 9'9" |
| Bedroom | Second level | 14'3" x 10'10" |
| Bedroom | Second level | 11'11" x 11'0" |
| Bedroom | Second level | 11'10" x 10'10" |
| Full bathroom | Second level | 7'10" x 7'7" |
| Foyer | Main level | 6'8" x 5'5" |
| Living room | Main level | 14'0" x 10'2" |
| Dining room | Main level | 10'10" x 10'2" |
| Kitchen | Main level | 13'6" x 10'4" |
| Eating area | Main level | 10'4" x 8'9" |
| Family room/Fireplace | Main level | 15'8" x 9'0" |
| Office | Main level | 13'3" x 9'10" |
| 2pc Bathroom | Main level | 6'5" x 3'3" |
| Mud room | Main level | 8'10" x 8'2" |
Property Type
Single Family
MORTGAGE CALCULATOR








































