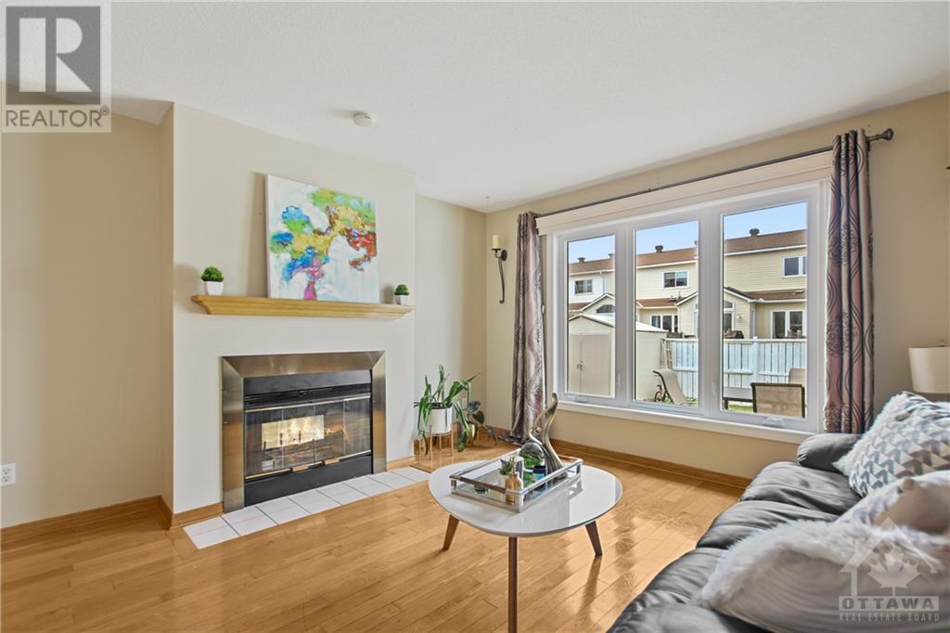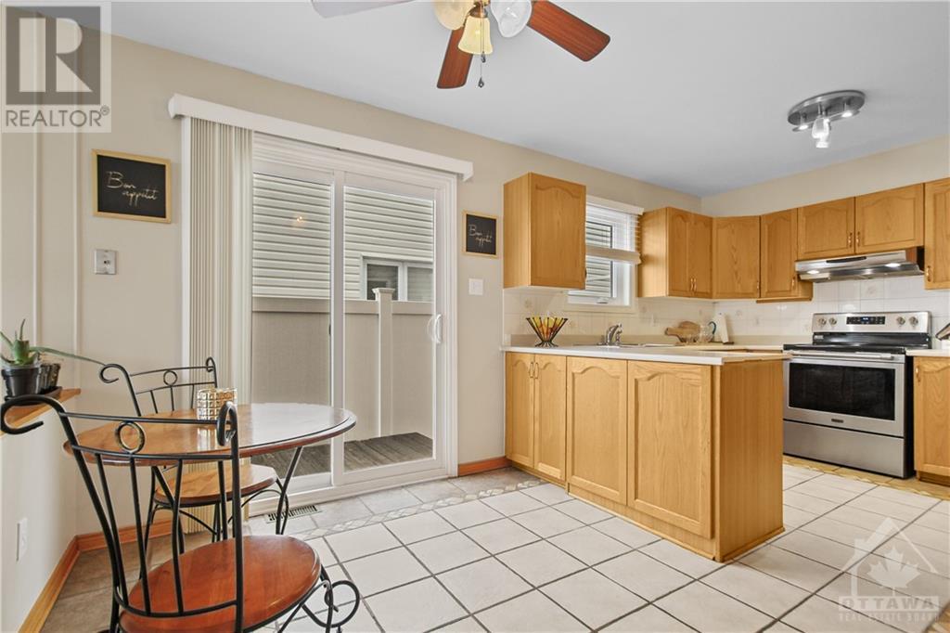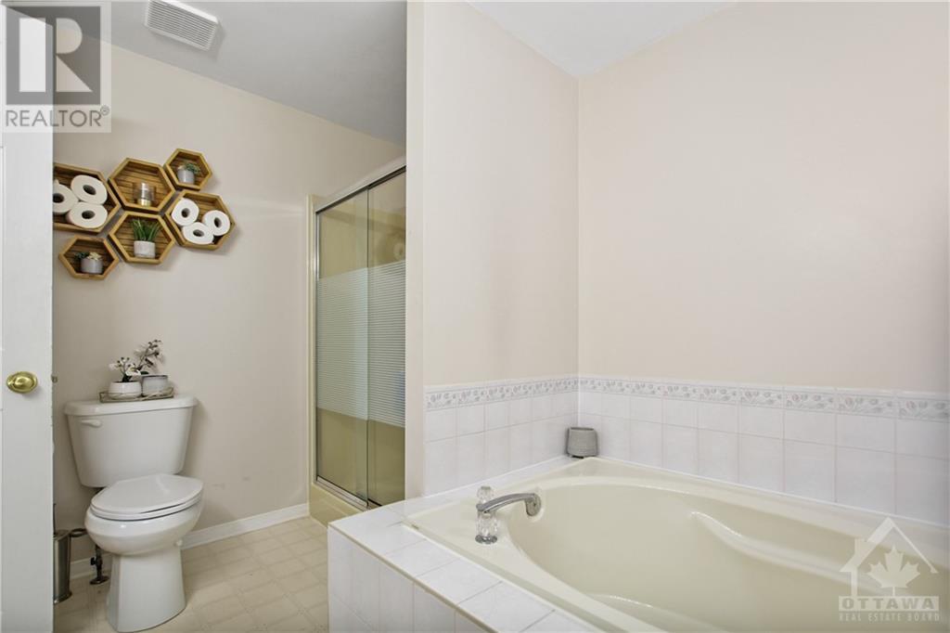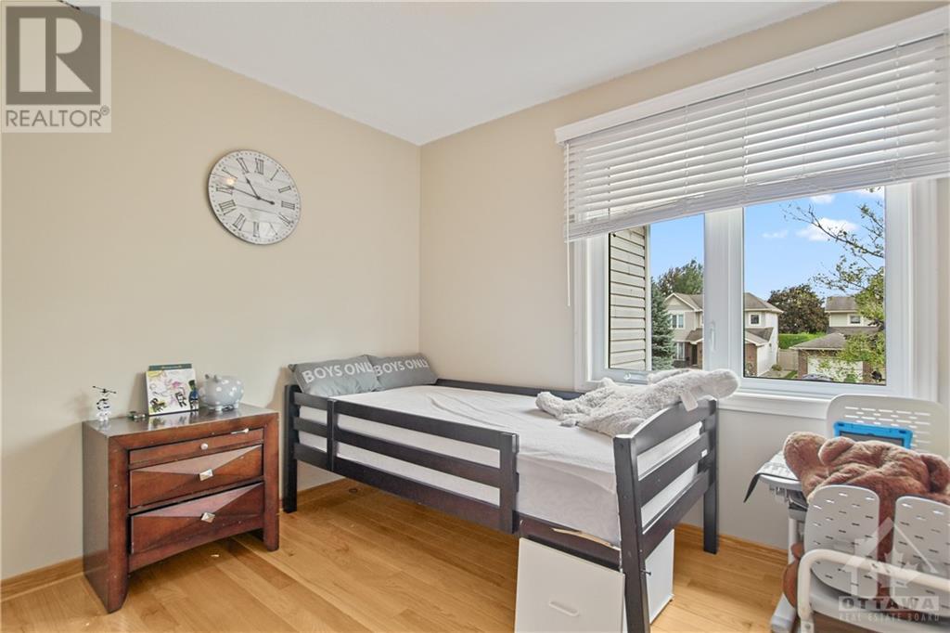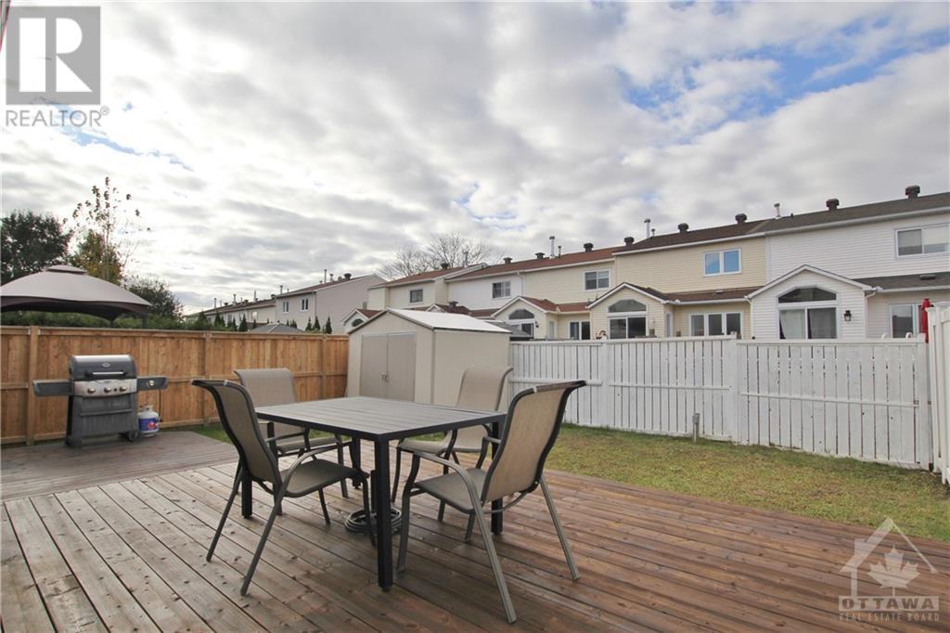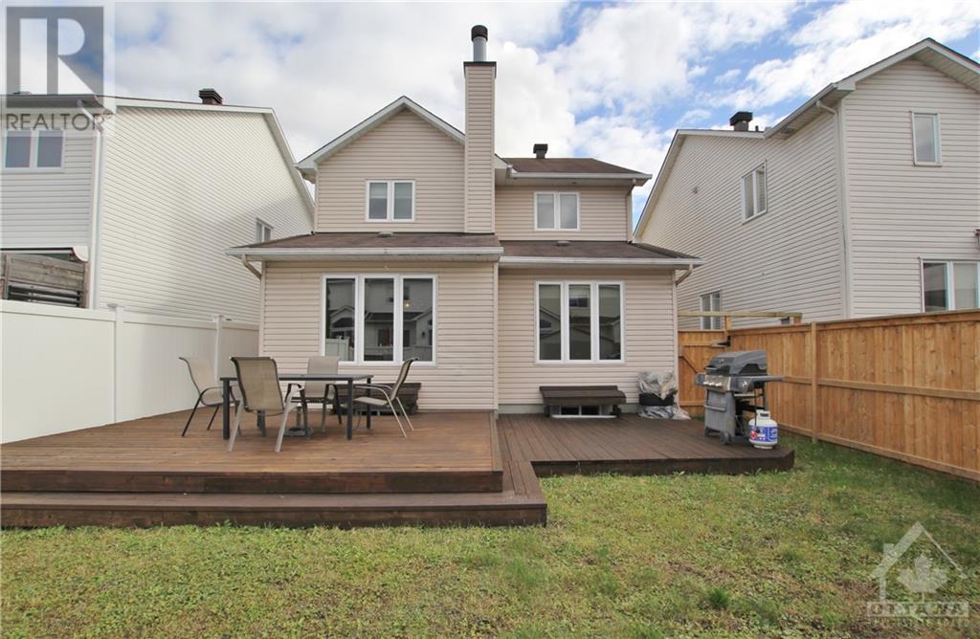
ABOUT THIS PROPERTY
PROPERTY DETAILS
| Bathroom Total | 3 |
| Bedrooms Total | 4 |
| Half Bathrooms Total | 1 |
| Year Built | 1994 |
| Cooling Type | Central air conditioning, Air exchanger |
| Flooring Type | Carpeted, Hardwood, Vinyl |
| Heating Type | Forced air |
| Heating Fuel | Natural gas |
| Stories Total | 2 |
| Primary Bedroom | Second level | 14'1" x 15'0" |
| 4pc Ensuite bath | Second level | 9'0" x 10'5" |
| Bedroom | Second level | 9'11" x 13'2" |
| Bedroom | Second level | 10'5" x 12'4" |
| Bedroom | Second level | 10'0" x 8'10" |
| Full bathroom | Second level | 7'0" x 5'0" |
| Recreation room | Lower level | 23'1" x 22'9" |
| Utility room | Lower level | 13'8" x 8'7" |
| Other | Lower level | 11'11" x 10'0" |
| Storage | Lower level | 14'6" x 12'8" |
| Living room/Fireplace | Main level | 14'7" x 11'1" |
| Family room/Fireplace | Main level | 12'6" x 12'7" |
| Dining room | Main level | 11'11" x 9'11" |
| Kitchen | Main level | 10'1" x 17'3" |
| Partial bathroom | Main level | 3'0" x 6'8" |
| Laundry room | Main level | 5'1" x 8'10" |
Property Type
Single Family
MORTGAGE CALCULATOR








