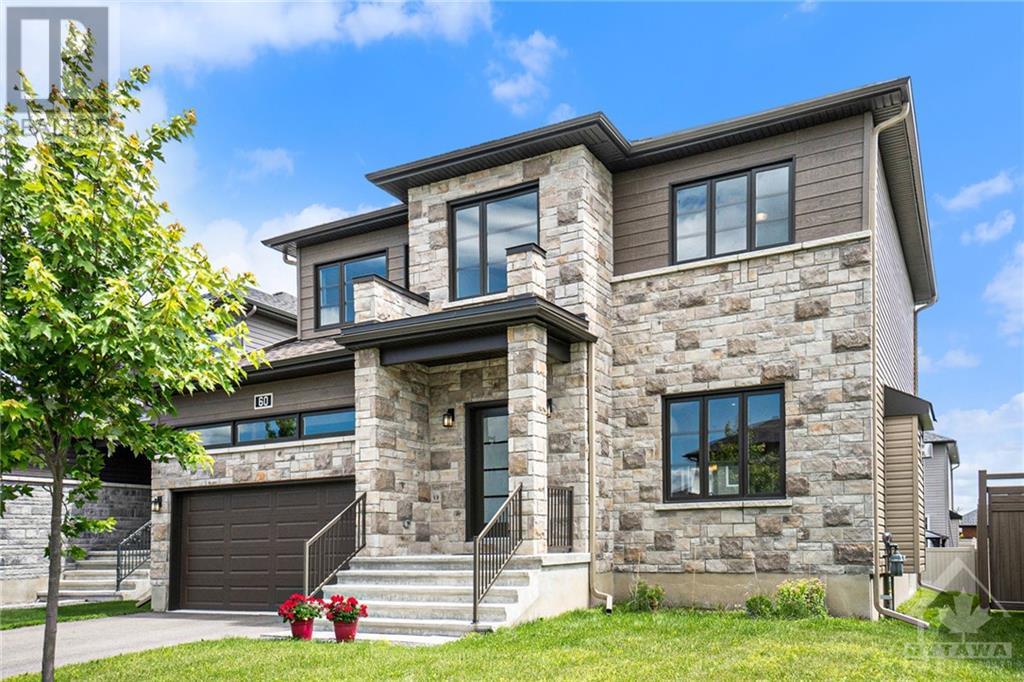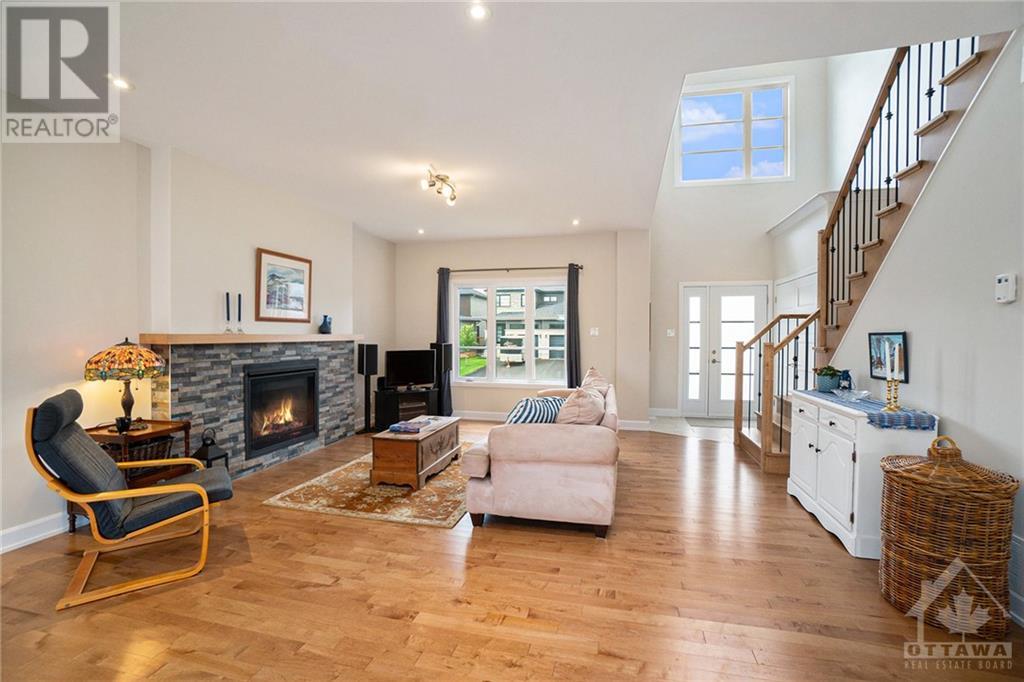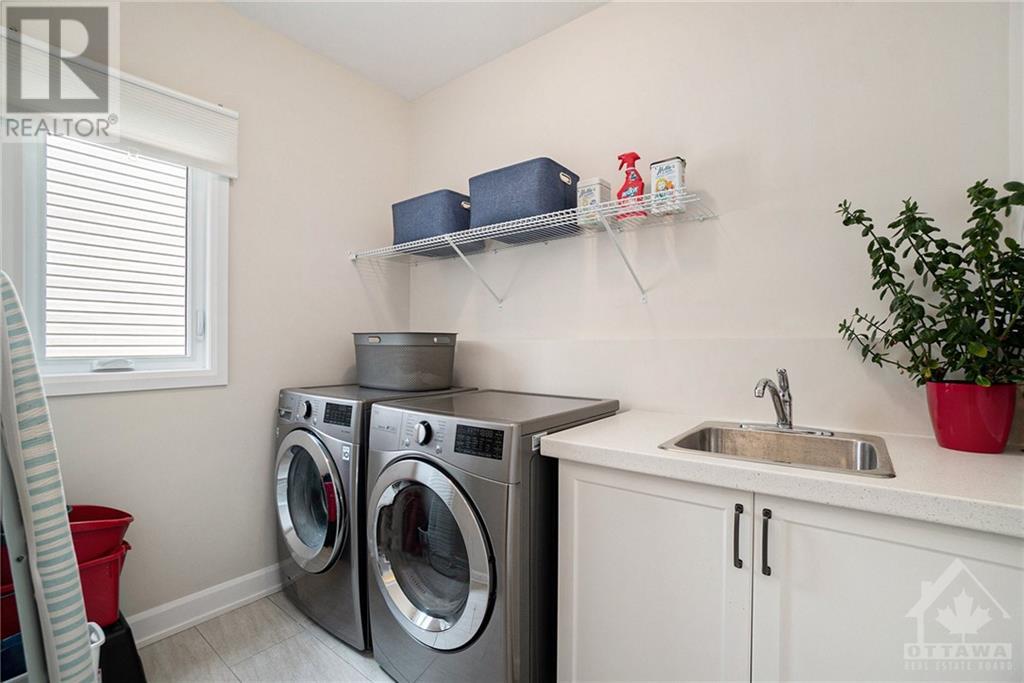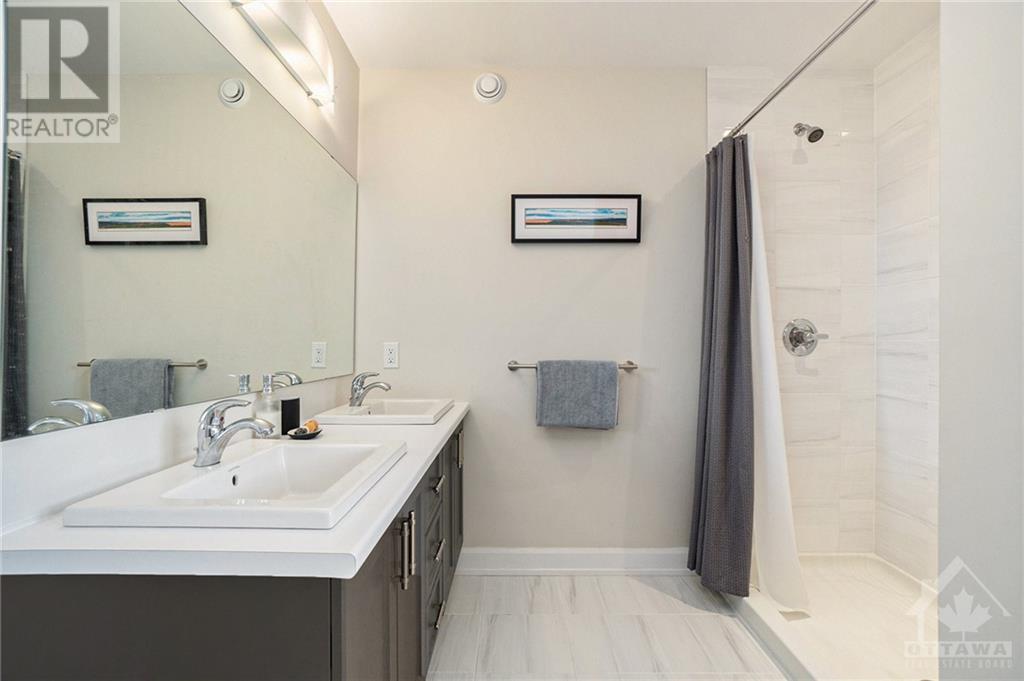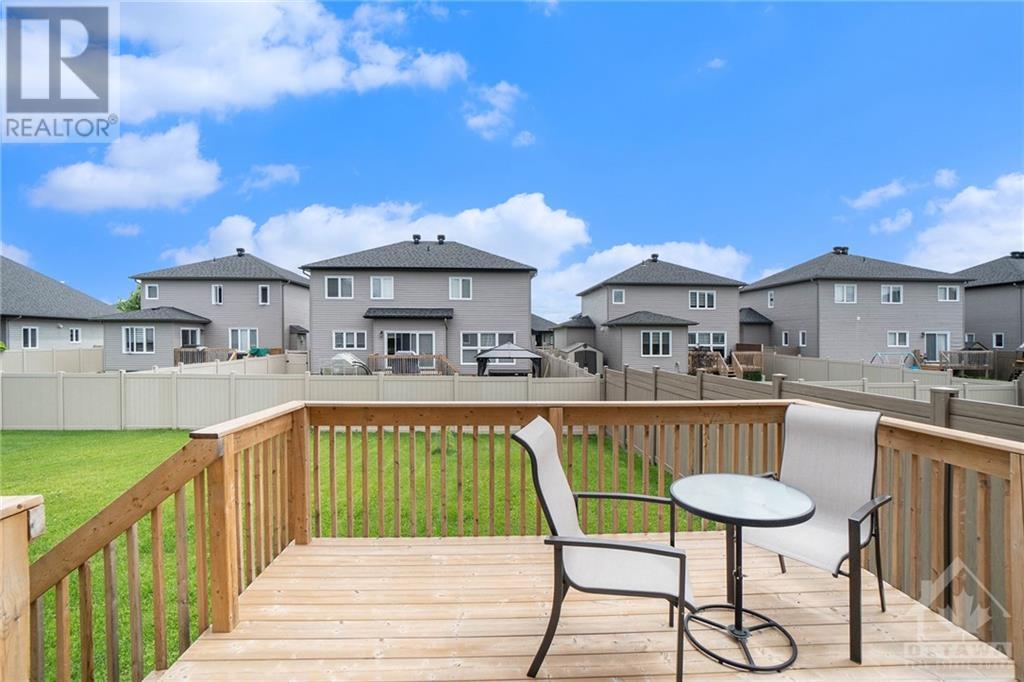
ABOUT THIS PROPERTY
PROPERTY DETAILS
| Bathroom Total | 3 |
| Bedrooms Total | 4 |
| Half Bathrooms Total | 1 |
| Year Built | 2021 |
| Cooling Type | Central air conditioning |
| Flooring Type | Hardwood, Laminate, Tile |
| Heating Type | Forced air |
| Heating Fuel | Natural gas |
| Stories Total | 2 |
| Bedroom | Second level | 12'1" x 10'3" |
| Bedroom | Second level | 15'4" x 11'11" |
| Bedroom | Second level | 15'4" x 10'0" |
| 4pc Bathroom | Second level | 8'3" x 7'3" |
| 4pc Ensuite bath | Second level | 11'8" x 8'4" |
| Primary Bedroom | Second level | 16'7" x 12'9" |
| Other | Second level | 6'8" x 5'1" |
| Recreation room | Lower level | 35'3" x 32'7" |
| Living room/Fireplace | Main level | 17'11" x 14'8" |
| Dining room | Main level | 17'7" x 12'0" |
| Kitchen | Main level | 17'7" x 13'1" |
| Pantry | Main level | 4'0" x 3'10" |
| Foyer | Main level | 6'0" x 6'0" |
| Laundry room | Main level | 8'11" x 6'4" |
| 2pc Bathroom | Main level | 5'10" x 5'4" |
Property Type
Single Family
MORTGAGE CALCULATOR



