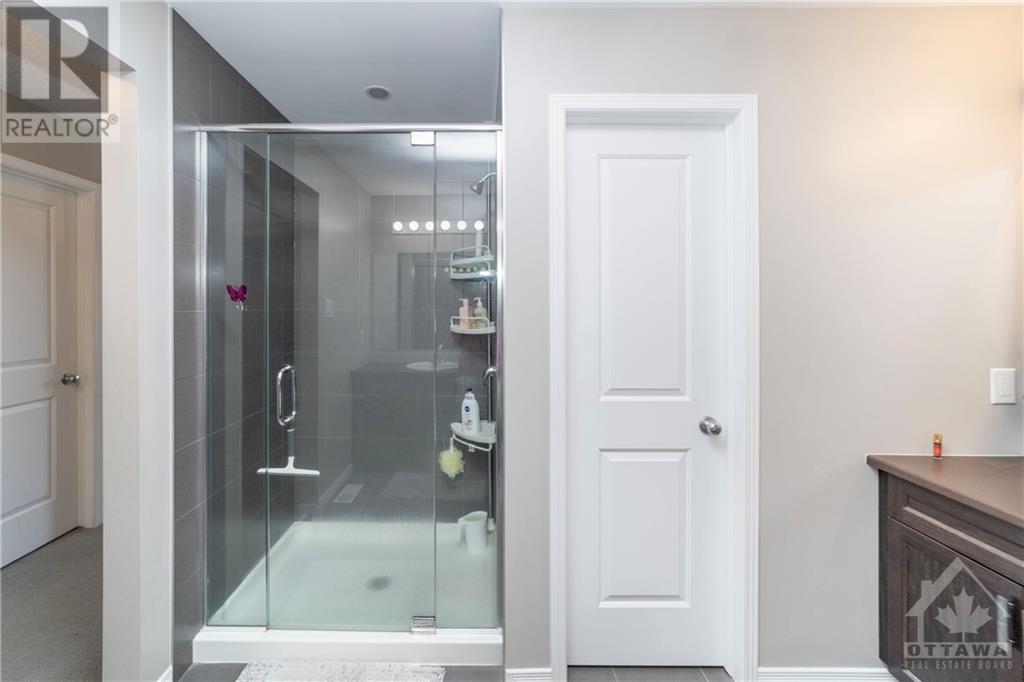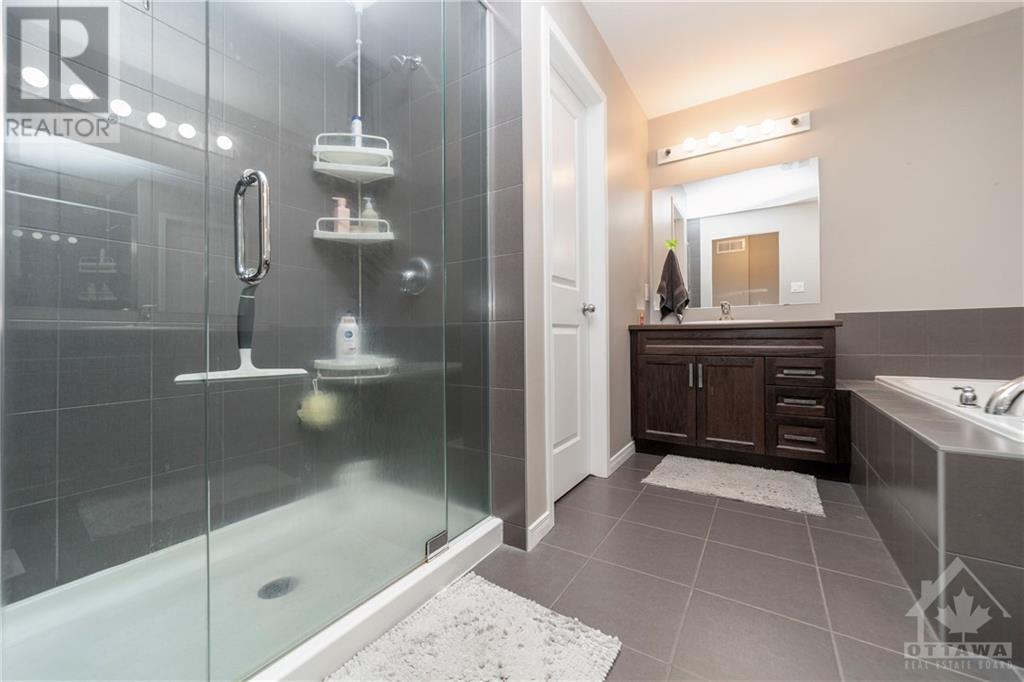
338 NONIUS STREET
Ottawa, Ontario K2V0E1
$634,900
ID# 1399149
ABOUT THIS PROPERTY
PROPERTY DETAILS
| Bathroom Total | 3 |
| Bedrooms Total | 3 |
| Half Bathrooms Total | 1 |
| Year Built | 2016 |
| Cooling Type | Central air conditioning, Air exchanger |
| Flooring Type | Wall-to-wall carpet, Hardwood, Tile |
| Heating Type | Forced air |
| Heating Fuel | Natural gas |
| Stories Total | 2 |
| Bedroom | Second level | 9'6" x 12'2" |
| Primary Bedroom | Second level | 14'2" x 14'6" |
| Bedroom | Second level | 9'6" x 12'2" |
| Recreation room | Basement | 18'8" x 20'0" |
| Living room | Main level | 14'2" x 13'8" |
| Dining room | Main level | 14'2" x 7'0" |
| Kitchen | Main level | 14'2" x 10'0" |
Property Type
Single Family
MORTGAGE CALCULATOR

































