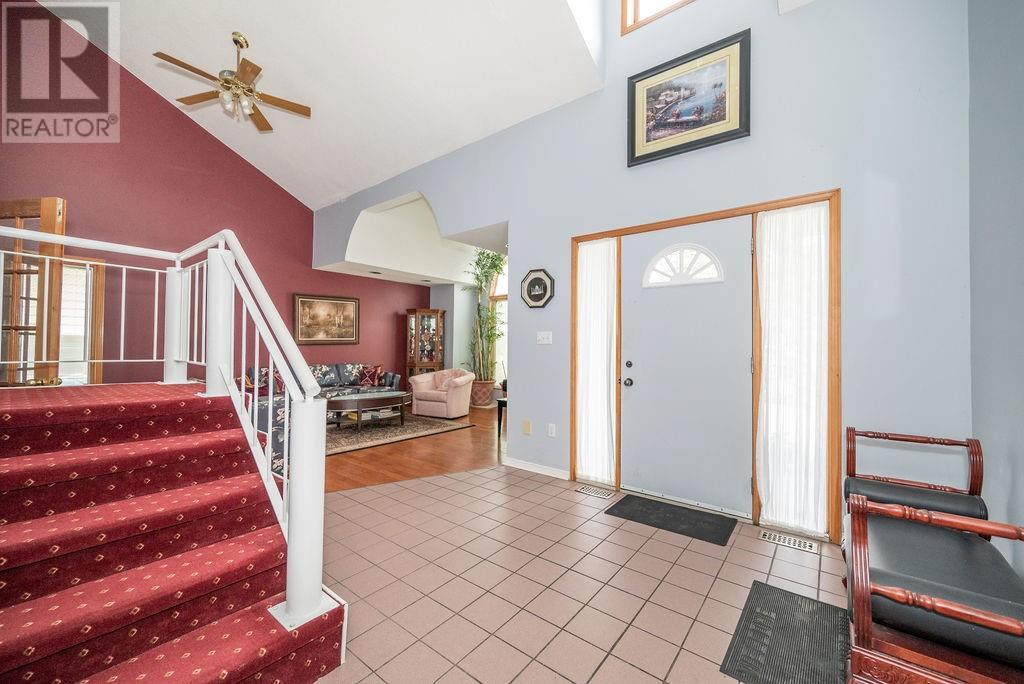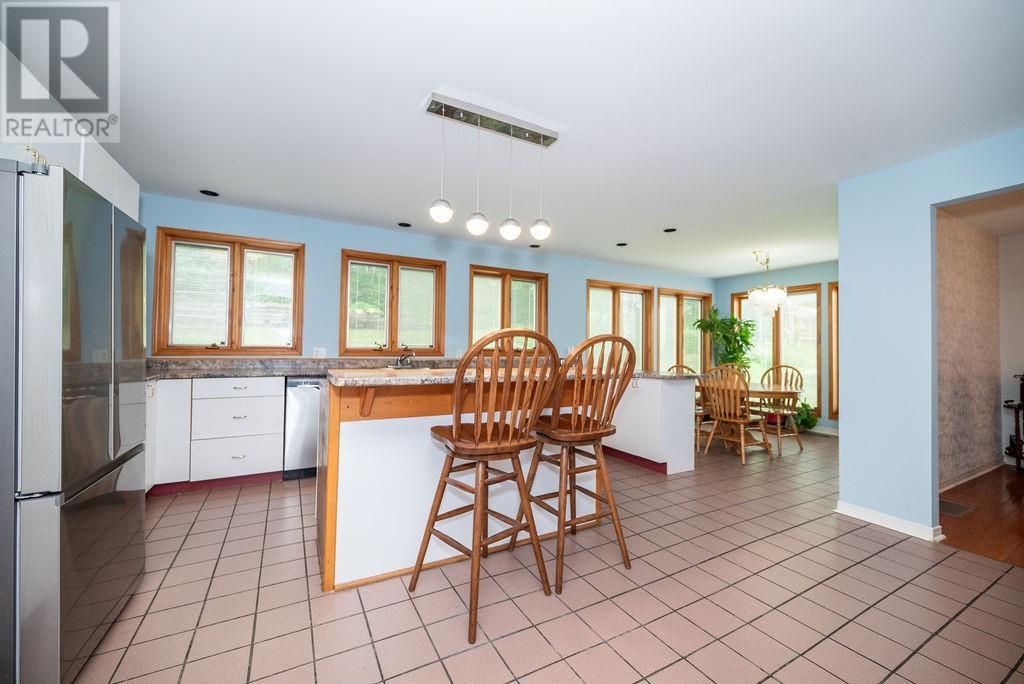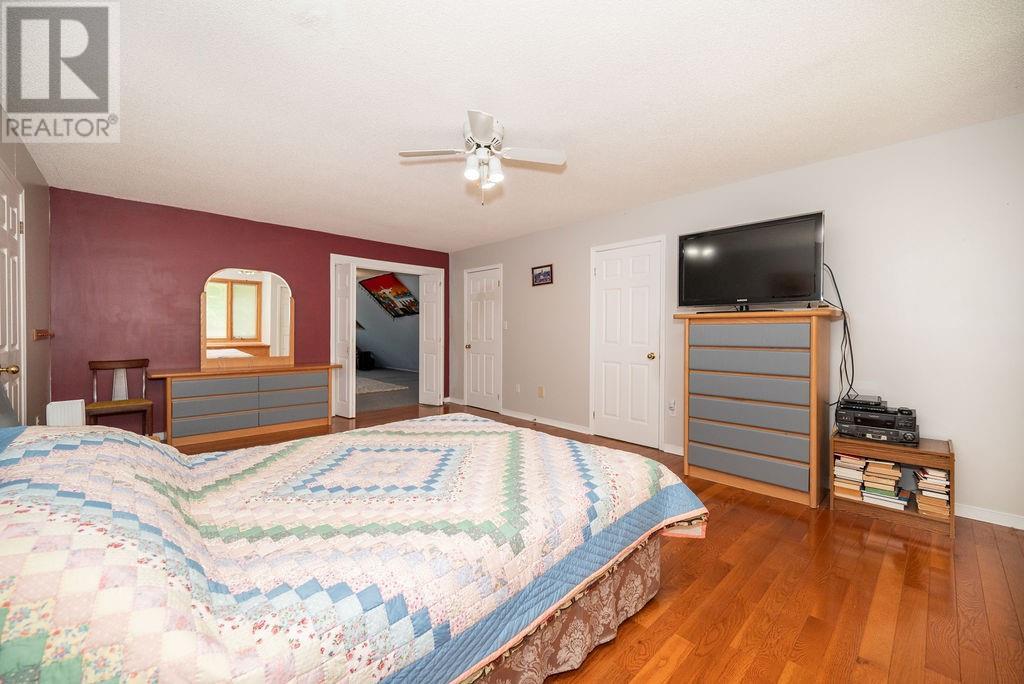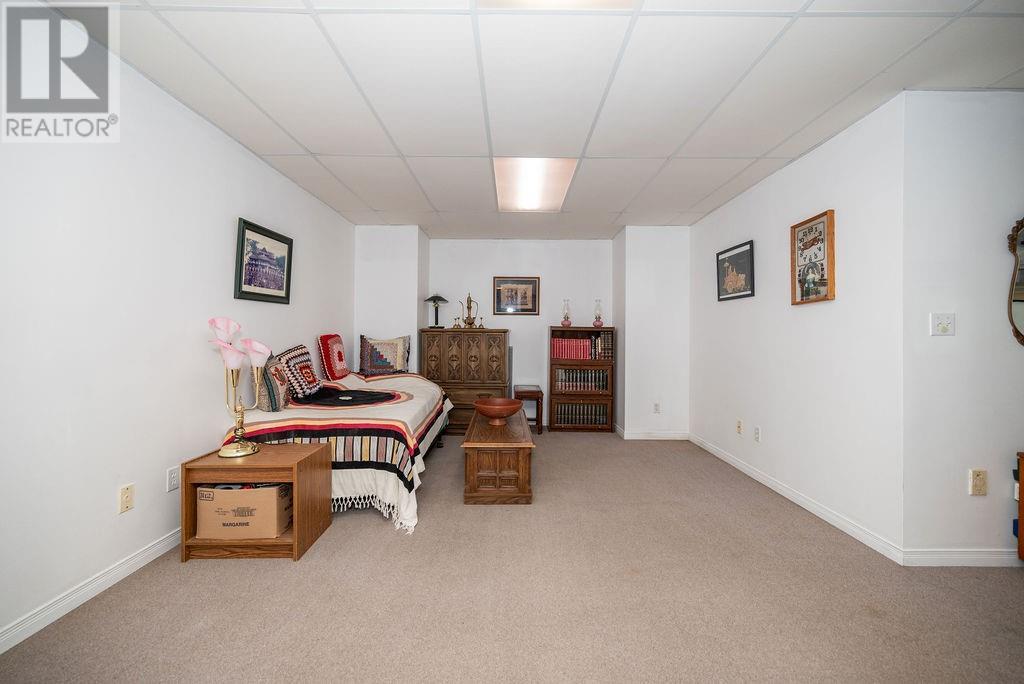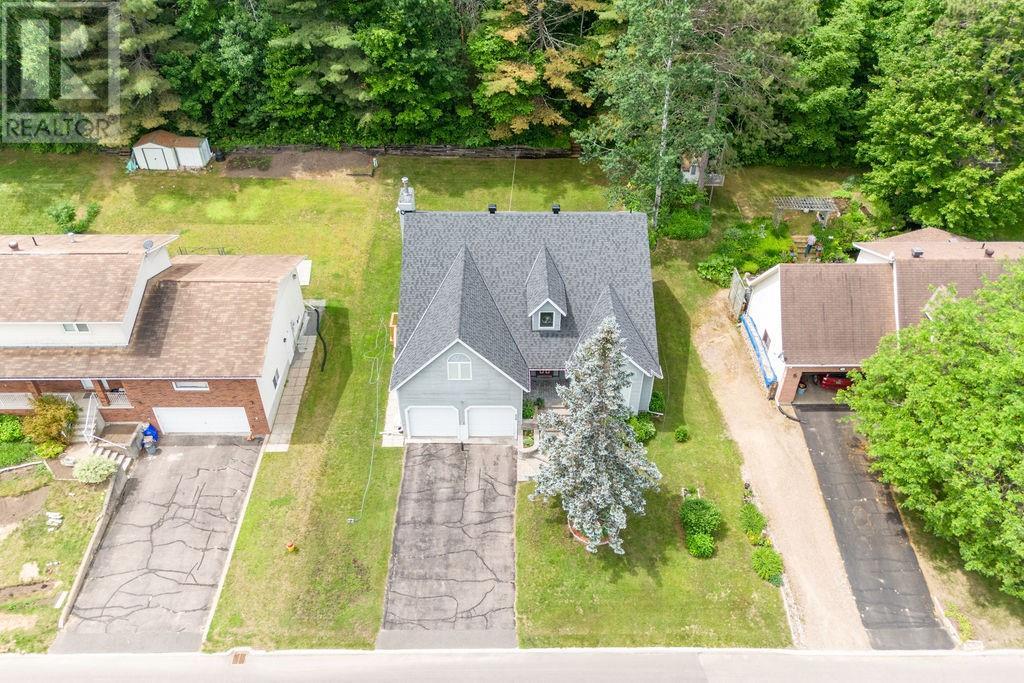
ABOUT THIS PROPERTY
PROPERTY DETAILS
| Bathroom Total | 4 |
| Bedrooms Total | 4 |
| Half Bathrooms Total | 1 |
| Year Built | 1989 |
| Cooling Type | Central air conditioning |
| Flooring Type | Wall-to-wall carpet, Hardwood, Ceramic |
| Heating Type | Forced air |
| Heating Fuel | Natural gas |
| Stories Total | 2 |
| Den | Second level | 10'3" x 9'7" |
| Primary Bedroom | Second level | 14'1" x 22'0" |
| 4pc Ensuite bath | Second level | 6'6" x 16'4" |
| Den | Second level | 23'0" x 17'6" |
| Bedroom | Second level | 9'8" x 12'3" |
| Bedroom | Second level | 9'9" x 10'1" |
| 4pc Bathroom | Second level | 8'5" x 8'9" |
| Family room | Basement | 12'0" x 20'0" |
| 4pc Bathroom | Basement | 8'6" x 9'2" |
| Bedroom | Basement | 12'8" x 16'0" |
| Bedroom | Basement | 11'9" x 12'8" |
| Workshop | Basement | 12'8" x 13'0" |
| Foyer | Main level | 11'5" x 10'9" |
| Living room | Main level | 10'5" x 20'8" |
| Dining room | Main level | 12'1" x 9'9" |
| Kitchen | Main level | 16'4" x 15'5" |
| Eating area | Main level | 10'0" x 10'9" |
| Family room | Main level | 18'0" x 15'6" |
| 2pc Bathroom | Main level | 5'8" x 6'4" |
| Laundry room | Main level | 18'6" x 6'4" |
Property Type
Single Family
MORTGAGE CALCULATOR


