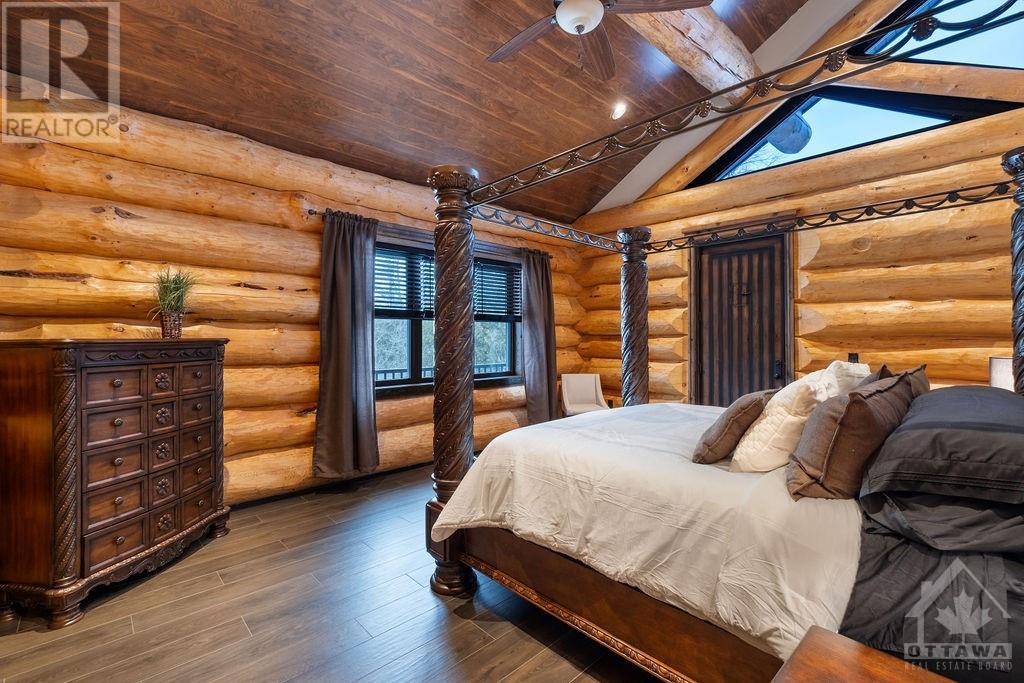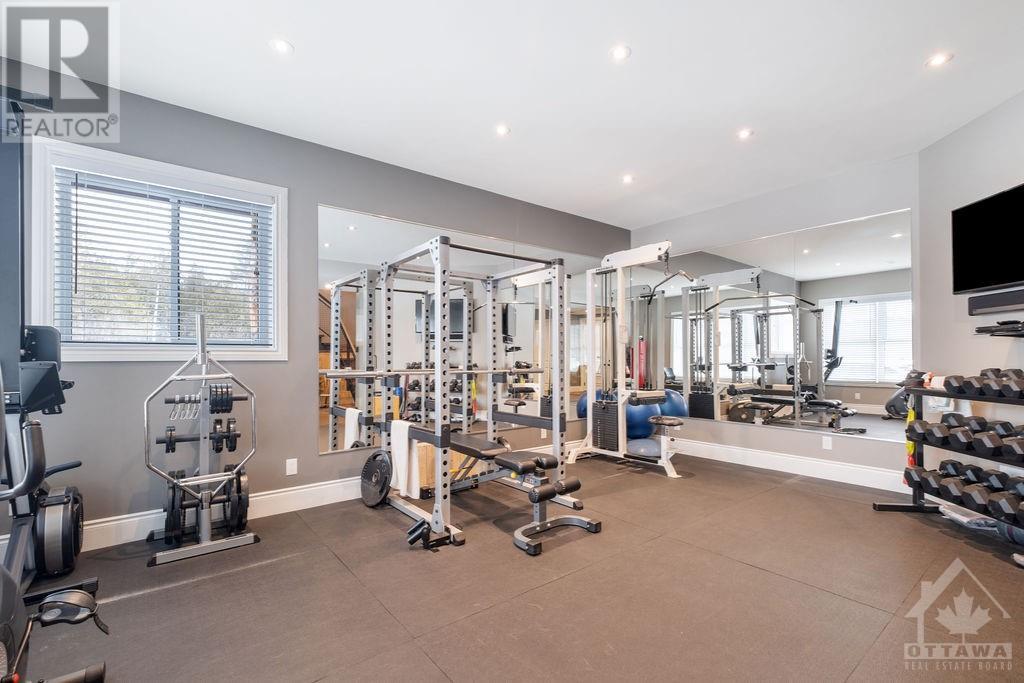ABOUT THIS PROPERTY
PROPERTY DETAILS
| Bathroom Total | 3 |
| Bedrooms Total | 3 |
| Half Bathrooms Total | 1 |
| Year Built | 2017 |
| Cooling Type | Central air conditioning |
| Flooring Type | Hardwood, Tile |
| Heating Type | Forced air, Radiant heat |
| Heating Fuel | Propane, Wood |
| Stories Total | 2 |
| Recreation room | Lower level | 22'10" x 20'11" |
| Bedroom | Lower level | 13'3" x 14'7" |
| Bedroom | Lower level | 11'6" x 14'7" |
| Foyer | Lower level | 19'0" x 7'11" |
| Mud room | Lower level | 6'2" x 6'1" |
| Full bathroom | Lower level | 6'0" x 14'2" |
| Laundry room | Lower level | 9'0" x 12'7" |
| Storage | Lower level | 9'0" x 16'11" |
| Other | Lower level | 20'0" x 14'11" |
| 4pc Ensuite bath | Main level | 15'5" x 15'6" |
| Great room | Main level | 18'0" x 16'0" |
| Dining room | Main level | 18'0" x 11'4" |
| Primary Bedroom | Main level | 18'8" x 14'0" |
| Other | Main level | 7'6" x 9'11" |
| Kitchen | Main level | 20'0" x 21'10" |
| 2pc Bathroom | Main level | 8'1" x 6'2" |
| Foyer | Main level | 13'3" x 5'2" |
Property Type
Single Family
MORTGAGE CALCULATOR





































