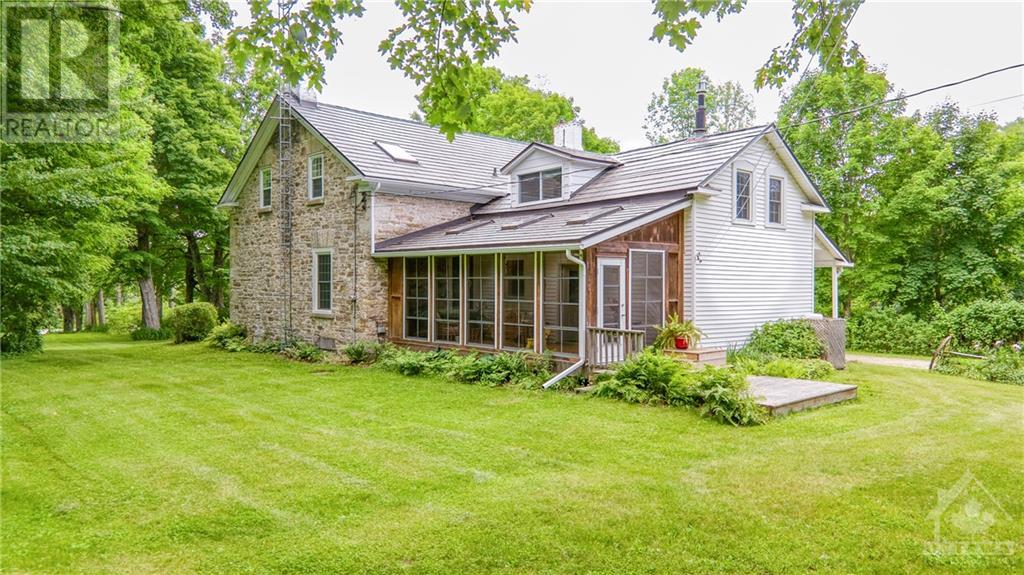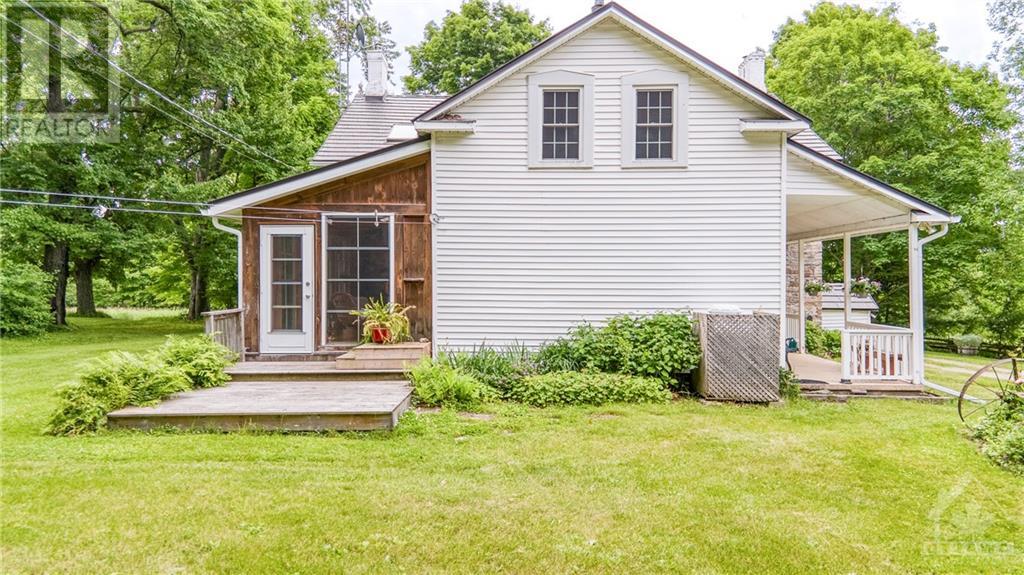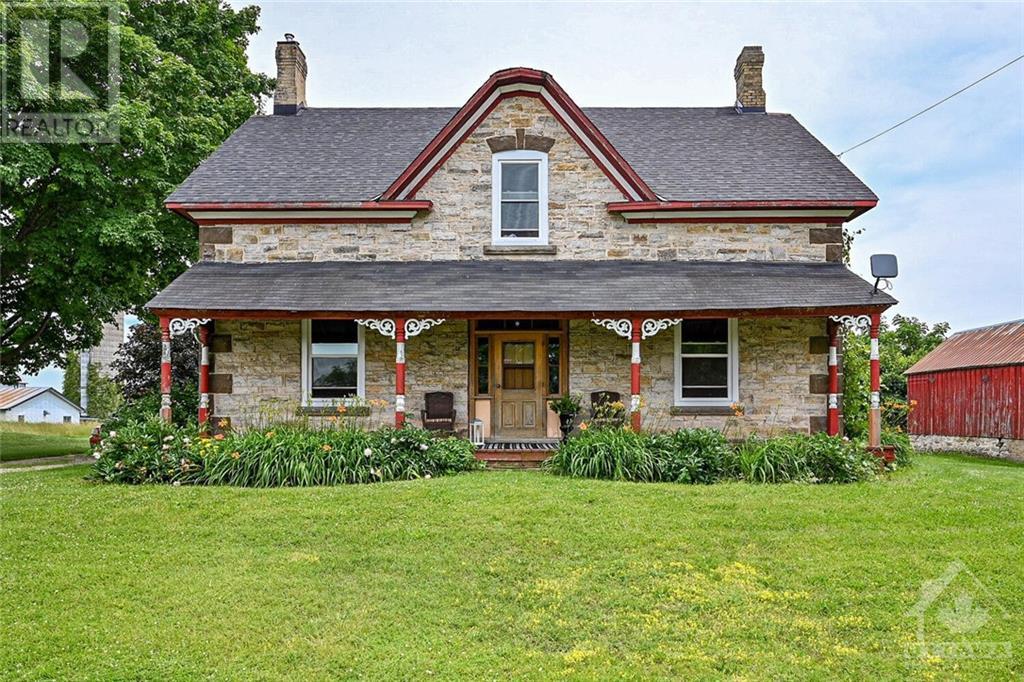
ABOUT THIS PROPERTY
PROPERTY DETAILS
| Bathroom Total | 3 |
| Bedrooms Total | 3 |
| Half Bathrooms Total | 2 |
| Year Built | 1850 |
| Cooling Type | None |
| Flooring Type | Carpet over Hardwood, Hardwood |
| Heating Type | Forced air, Radiant heat |
| Heating Fuel | Oil, Wood |
| Stories Total | 2 |
| Laundry room | Second level | 16'5" x 11'5" |
| 4pc Bathroom | Second level | 16'5" x 11'7" |
| Bedroom | Second level | 14'11" x 9'6" |
| Bedroom | Second level | 14'11" x 15'11" |
| Primary Bedroom | Second level | 14'2" x 23'1" |
| 2pc Ensuite bath | Second level | 4'1" x 8'7" |
| Storage | Basement | 13'10" x 4'0" |
| Storage | Basement | 38'3" x 14'9" |
| Storage | Basement | 36'7" x 12'1" |
| Kitchen | Main level | 16'3" x 19'3" |
| Sunroom | Main level | 9'9" x 23'1" |
| Foyer | Main level | 7'5" x 26'0" |
| Living room | Main level | 15'9" x 19'8" |
| 2pc Bathroom | Main level | 4'5" x 7'3" |
| Dining room | Main level | 14'4" x 9'7" |
| Sitting room | Main level | 14'4" x 17'11" |
Property Type
Single Family
MORTGAGE CALCULATOR






































