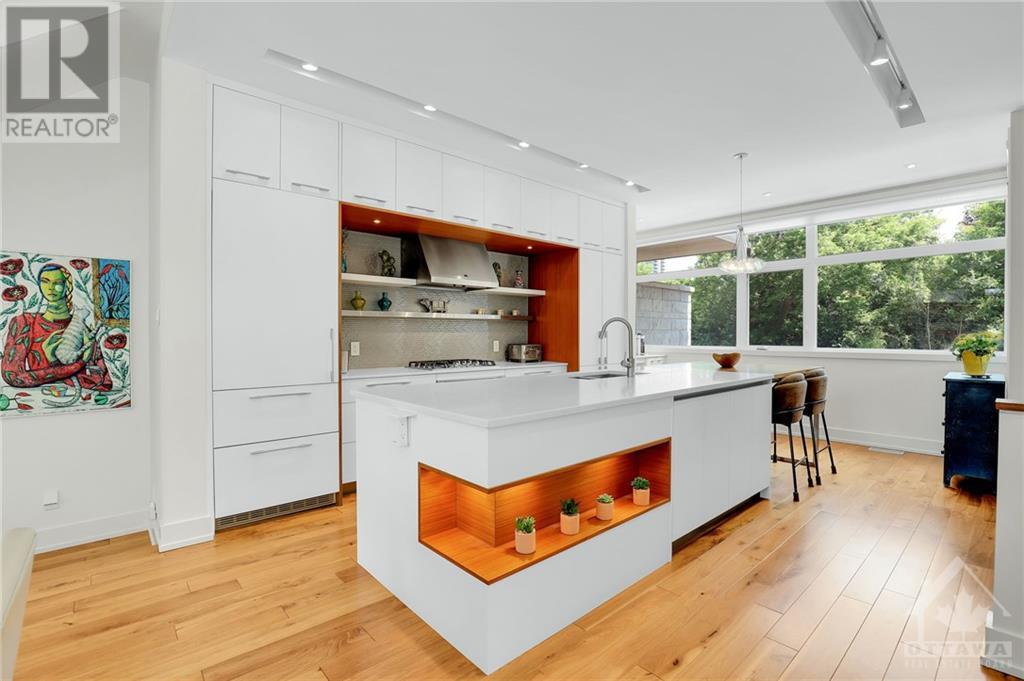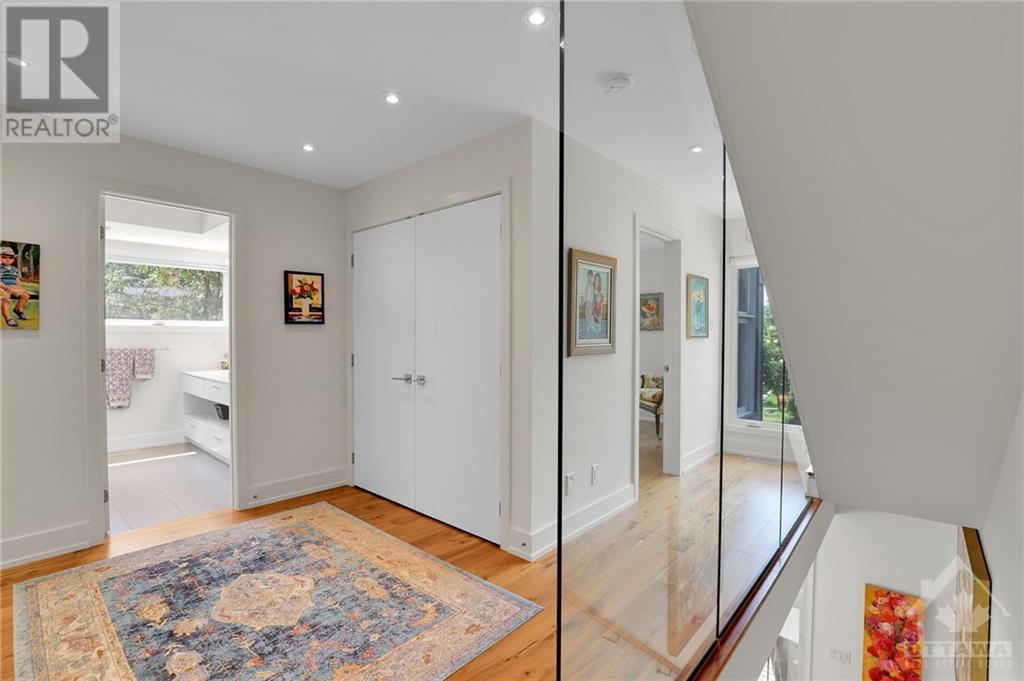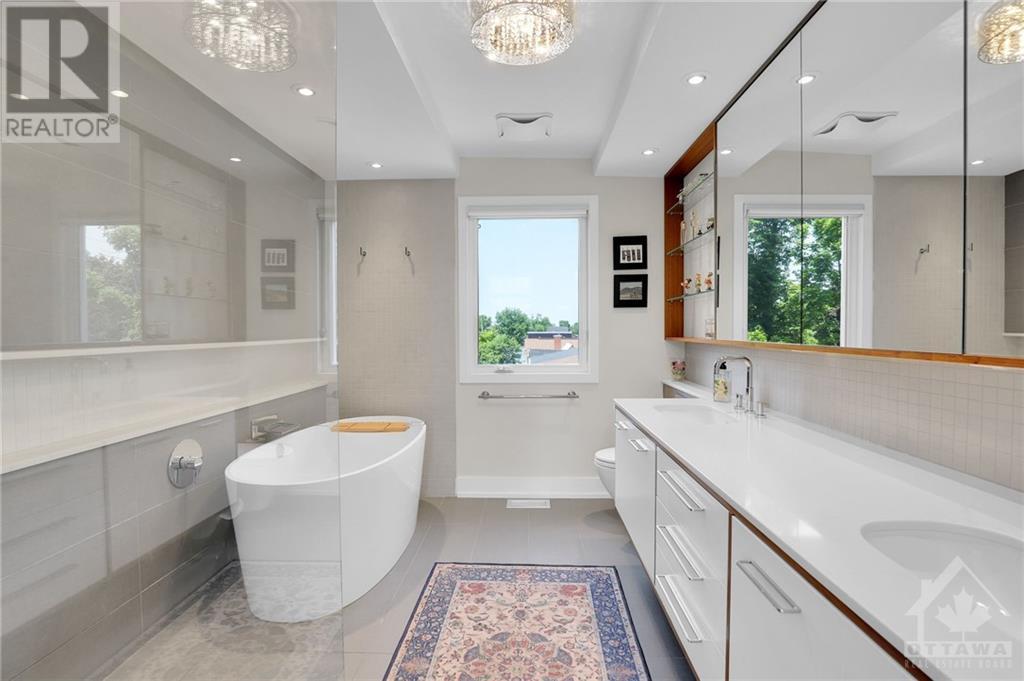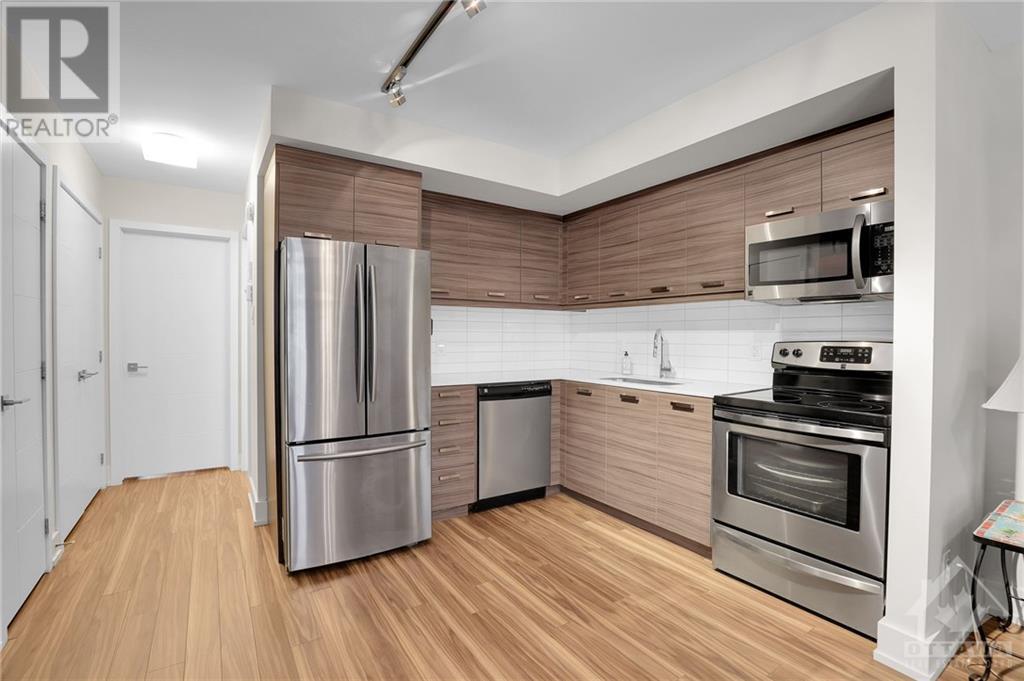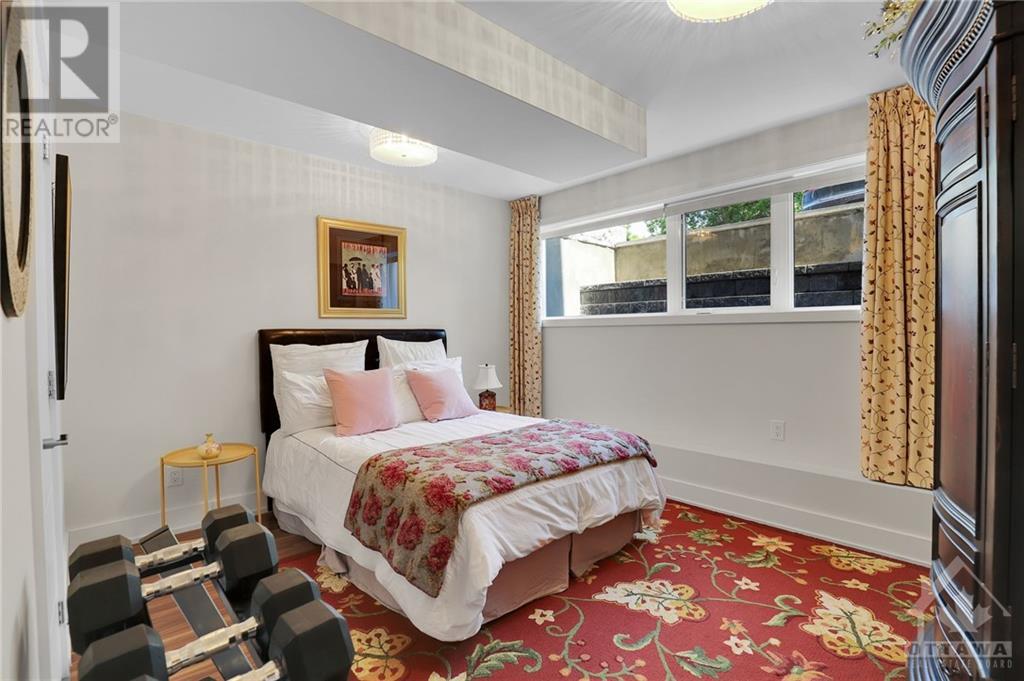
ABOUT THIS PROPERTY
PROPERTY DETAILS
| Bathroom Total | 4 |
| Bedrooms Total | 5 |
| Half Bathrooms Total | 1 |
| Year Built | 2014 |
| Cooling Type | Central air conditioning |
| Flooring Type | Hardwood, Tile |
| Heating Type | Forced air |
| Heating Fuel | Natural gas |
| Stories Total | 2 |
| Bedroom | Second level | 15'8" x 12'0" |
| Bedroom | Second level | 15'8" x 9'3" |
| Full bathroom | Second level | Measurements not available |
| Bedroom | Second level | 14'10" x 11'3" |
| Laundry room | Second level | Measurements not available |
| Primary Bedroom | Third level | 16'1" x 14'6" |
| 5pc Ensuite bath | Third level | Measurements not available |
| Other | Third level | 10'3" x 7'4" |
| Other | Third level | 19'5" x 8'4" |
| Living room/Dining room | Lower level | 13'11" x 11'10" |
| Kitchen | Lower level | 13'11" x 8'10" |
| Bedroom | Lower level | 13'0" x 10'10" |
| 4pc Bathroom | Lower level | Measurements not available |
| Other | Lower level | Measurements not available |
| Storage | Lower level | Measurements not available |
| Kitchen | Main level | 18'6" x 14'9" |
| Dining room | Main level | 18'6" x 7'3" |
| Living room | Main level | 18'6" x 10'10" |
| 2pc Bathroom | Main level | Measurements not available |
Property Type
Single Family
MORTGAGE CALCULATOR



