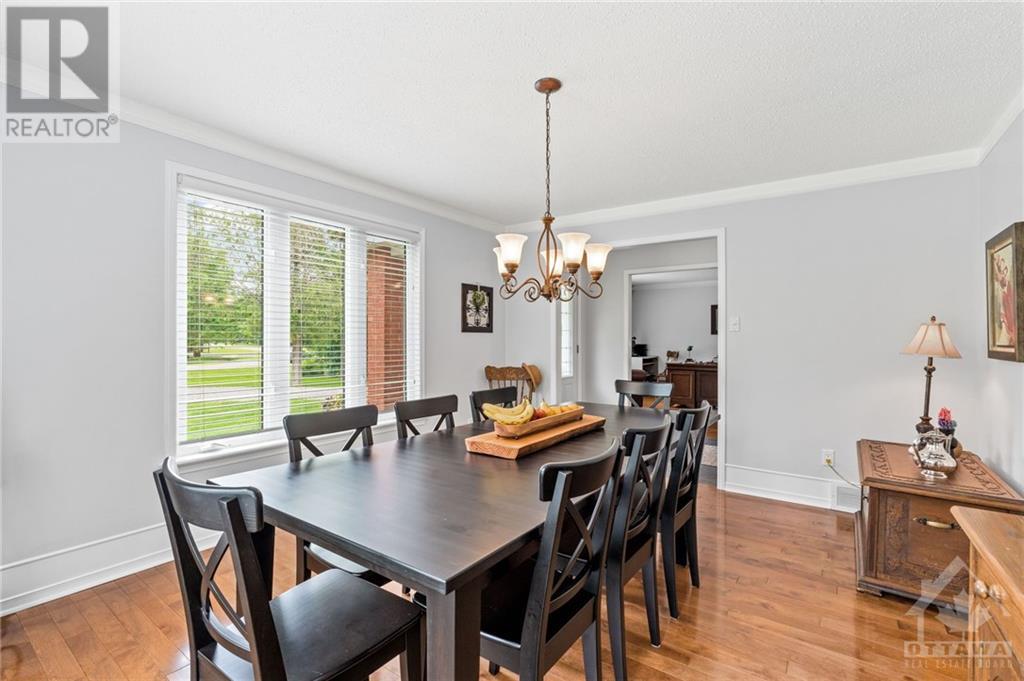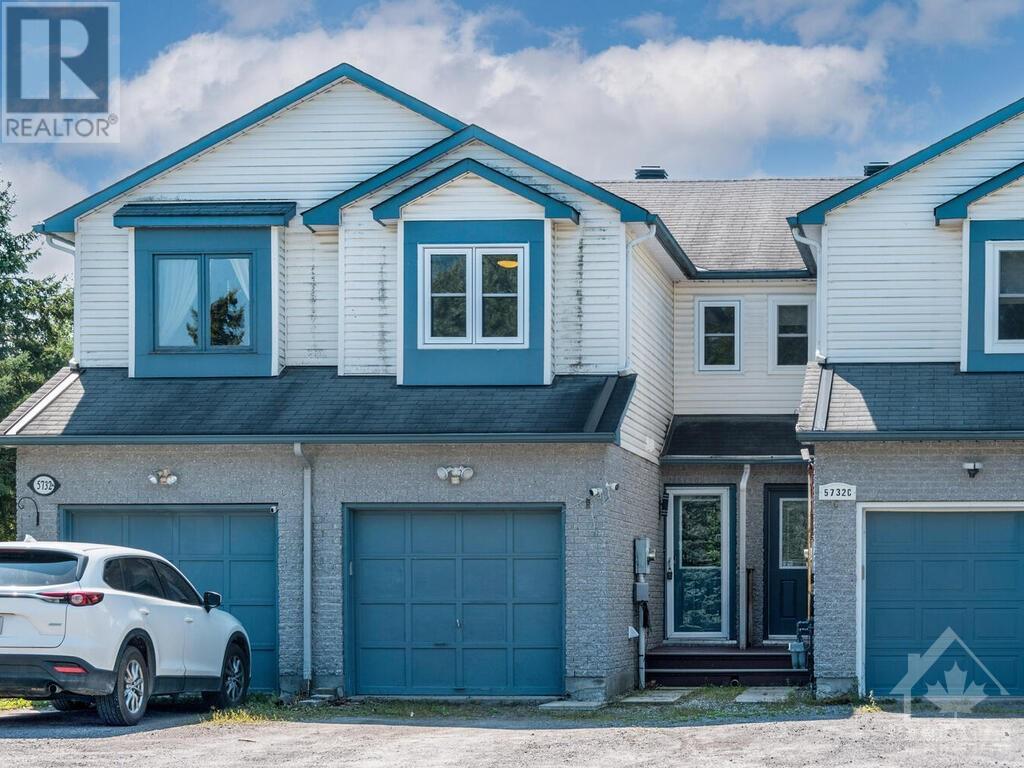
ABOUT THIS PROPERTY
PROPERTY DETAILS
| Bathroom Total | 3 |
| Bedrooms Total | 4 |
| Half Bathrooms Total | 1 |
| Year Built | 1988 |
| Cooling Type | Central air conditioning |
| Flooring Type | Wall-to-wall carpet, Hardwood, Tile |
| Heating Type | Forced air |
| Heating Fuel | Natural gas |
| Primary Bedroom | Second level | 14'3" x 17'9" |
| 4pc Ensuite bath | Second level | 8'1" x 7'4" |
| 4pc Bathroom | Second level | 8'1" x 6'4" |
| Bedroom | Second level | 9'7" x 14'1" |
| Bedroom | Second level | 9'8" x 14'1" |
| Bedroom | Lower level | 12'2" x 17'5" |
| Recreation room | Lower level | 26'1" x 23'1" |
| Utility room | Lower level | 34'7" x 41'10" |
| Foyer | Main level | 5'11" x 14'6" |
| Office | Main level | 14'4" x 14'11" |
| Dining room | Main level | 13'9" x 12'3" |
| 2pc Bathroom | Main level | 4'5" x 5'0" |
| Laundry room | Main level | 6'6" x 8'7" |
| Kitchen | Main level | 19'11" x 8'11" |
| Eating area | Main level | 12'3" x 12'0" |
| Living room/Fireplace | Main level | 14'0" x 16'10" |
| Other | Main level | 20'0" x 19'11" |
Property Type
Single Family
MORTGAGE CALCULATOR





































