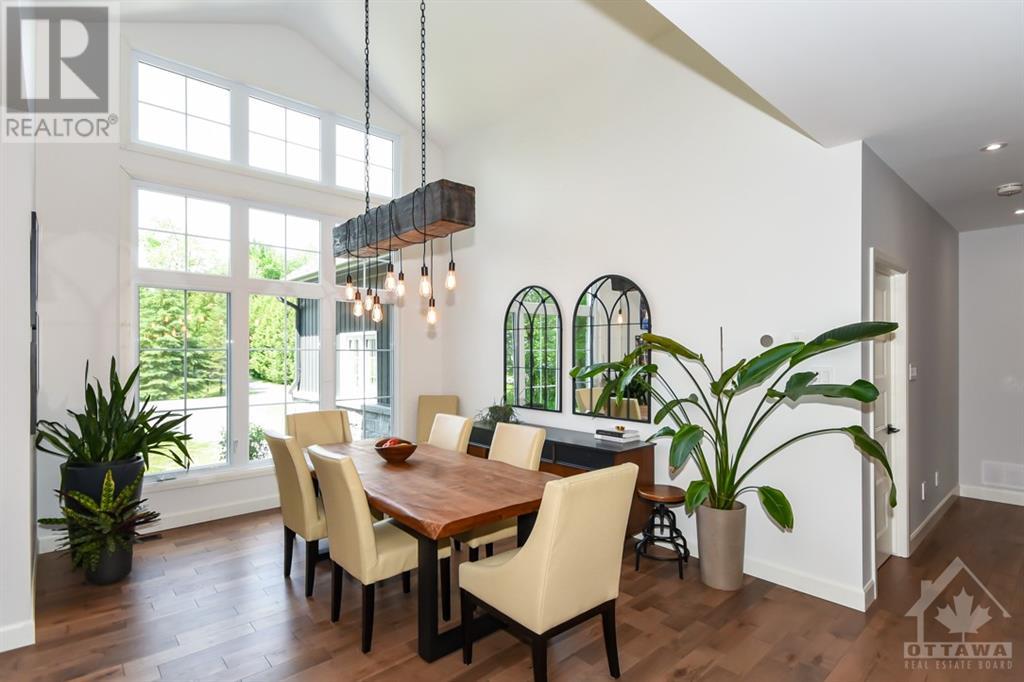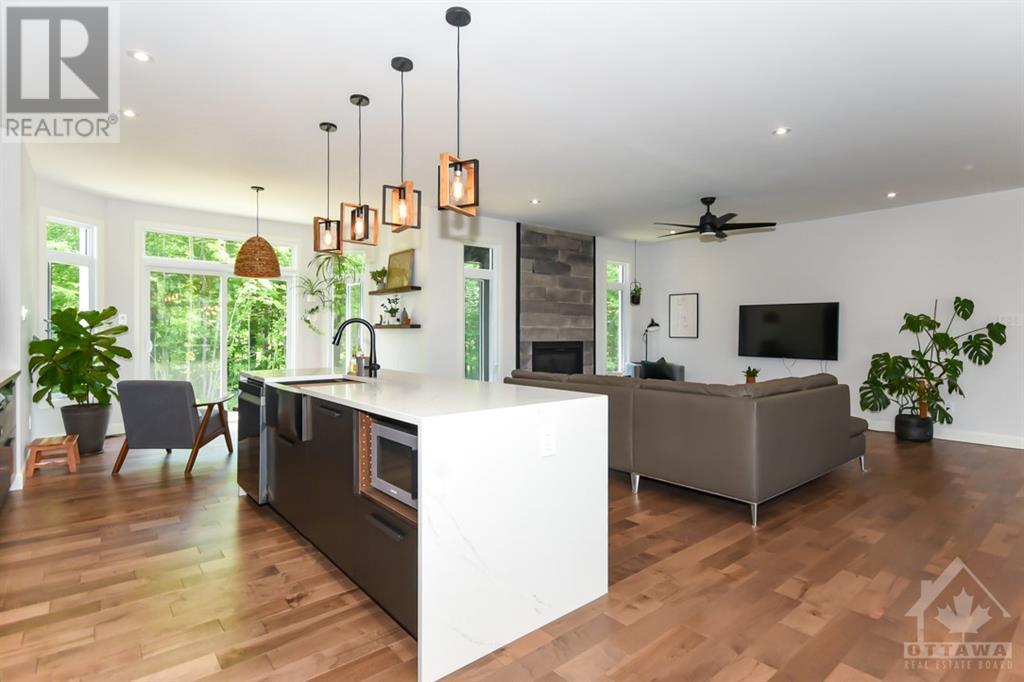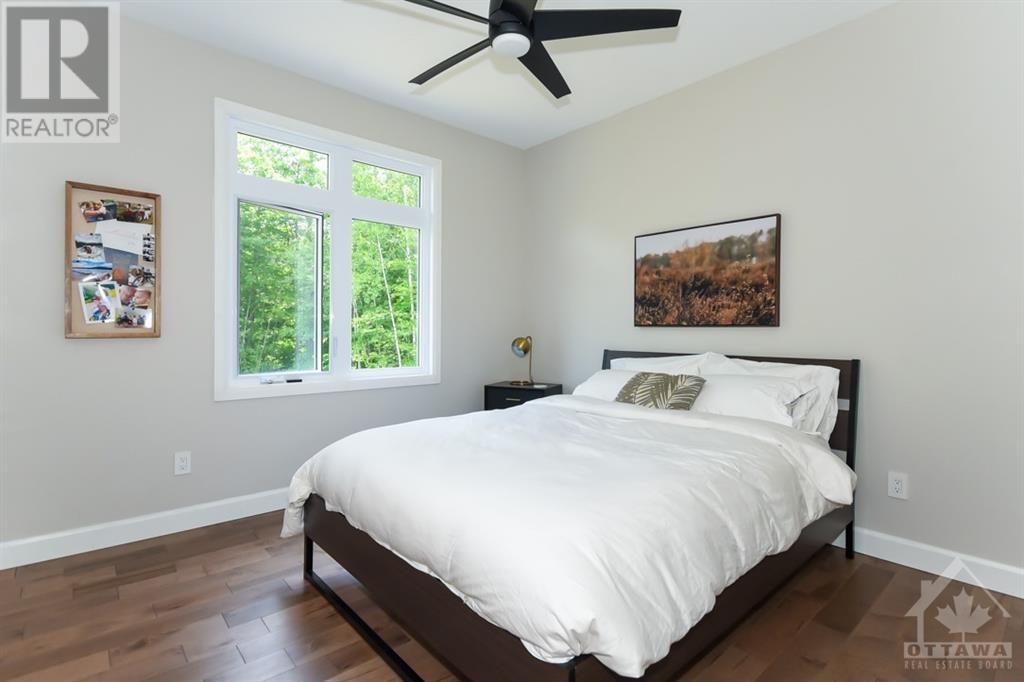ABOUT THIS PROPERTY
PROPERTY DETAILS
| Bathroom Total | 3 |
| Bedrooms Total | 4 |
| Half Bathrooms Total | 0 |
| Year Built | 2023 |
| Cooling Type | Central air conditioning, Air exchanger |
| Flooring Type | Hardwood, Vinyl, Ceramic |
| Heating Type | Forced air |
| Heating Fuel | Propane |
| Stories Total | 1 |
| Den | Lower level | 15'4" x 10'3" |
| Living room | Lower level | 17'2" x 14'3" |
| Eating area | Lower level | 11'9" x 7'0" |
| Kitchen | Lower level | 17'3" x 13'10" |
| Recreation room | Lower level | 19'1" x 9'1" |
| Primary Bedroom | Lower level | 15'9" x 15'5" |
| 3pc Ensuite bath | Lower level | 10'6" x 8'1" |
| Other | Lower level | 10'6" x 9'11" |
| Utility room | Lower level | 20'11" x 13'10" |
| Pantry | Lower level | 10'6" x 5'0" |
| Utility room | Lower level | 10'3" x 7'10" |
| Foyer | Main level | 9'1" x 8'11" |
| Dining room | Main level | 14'1" x 11'9" |
| Kitchen | Main level | 19'3" x 13'10" |
| Sitting room | Main level | 11'9" x 7'0" |
| Living room | Main level | 19'2" x 14'3" |
| Primary Bedroom | Main level | 16'2" x 15'7" |
| Other | Main level | 11'4" x 4'5" |
| 5pc Ensuite bath | Main level | 11'4" x 8'3" |
| Bedroom | Main level | 17'5" x 12'3" |
| Bedroom | Main level | 13'9" x 10'11" |
| Full bathroom | Main level | 7'8" x 7'3" |
| Mud room | Main level | 10'1" x 7'9" |
Property Type
Single Family
MORTGAGE CALCULATOR
































