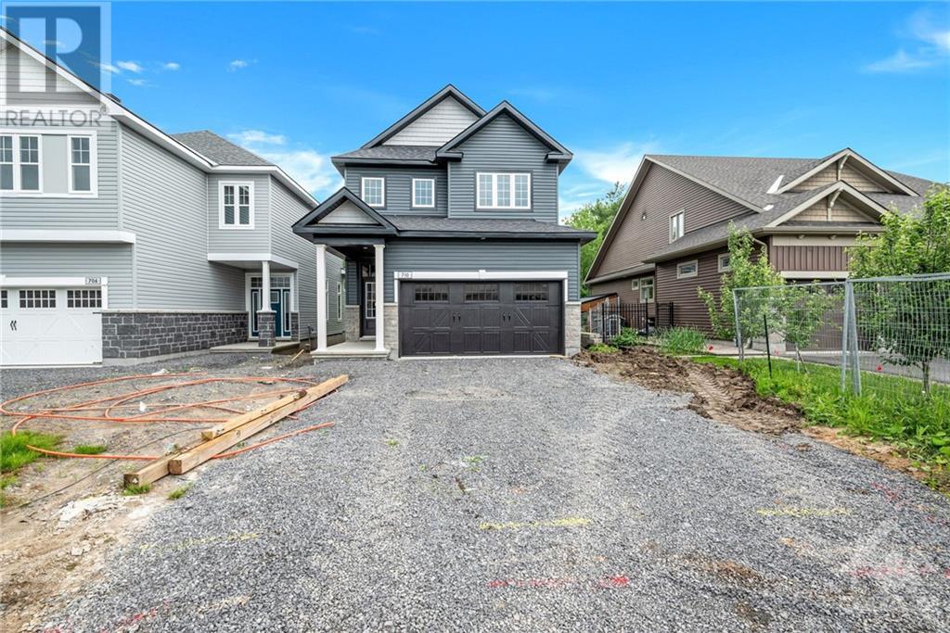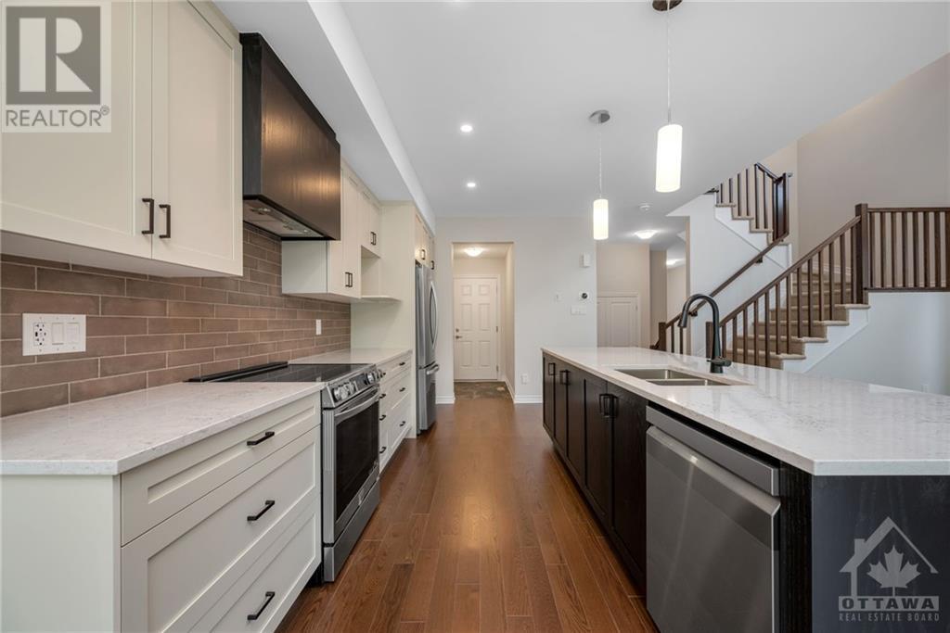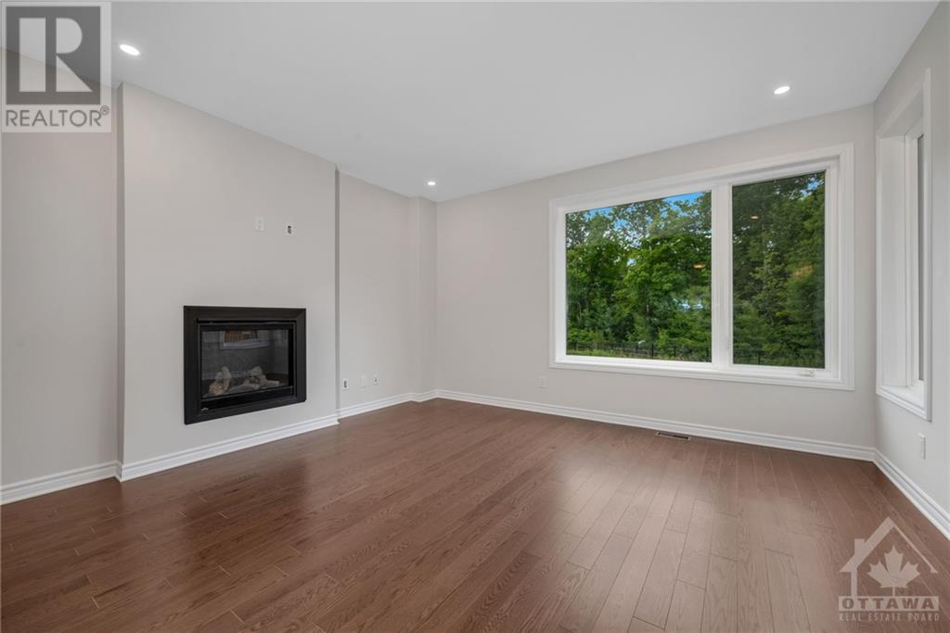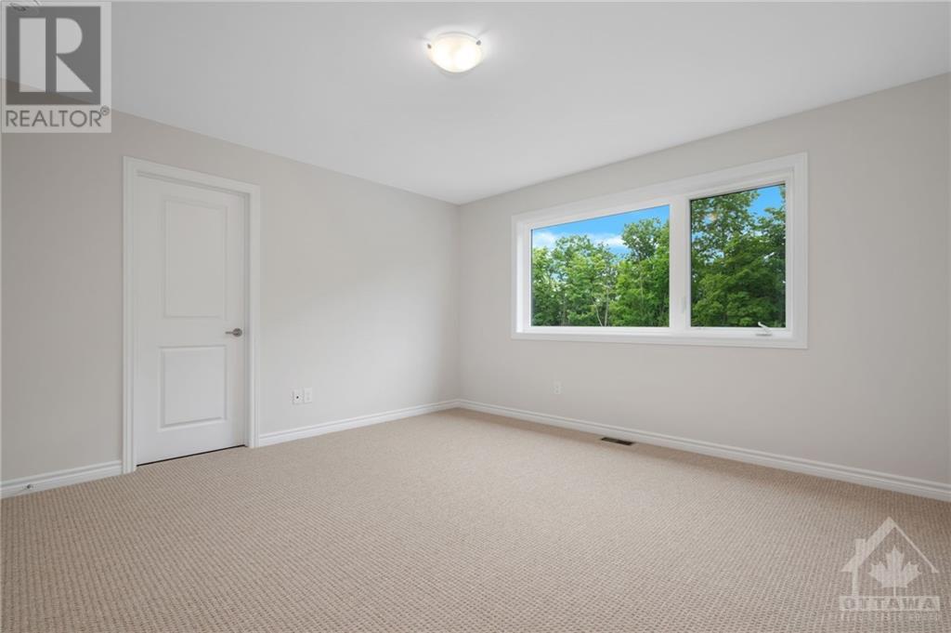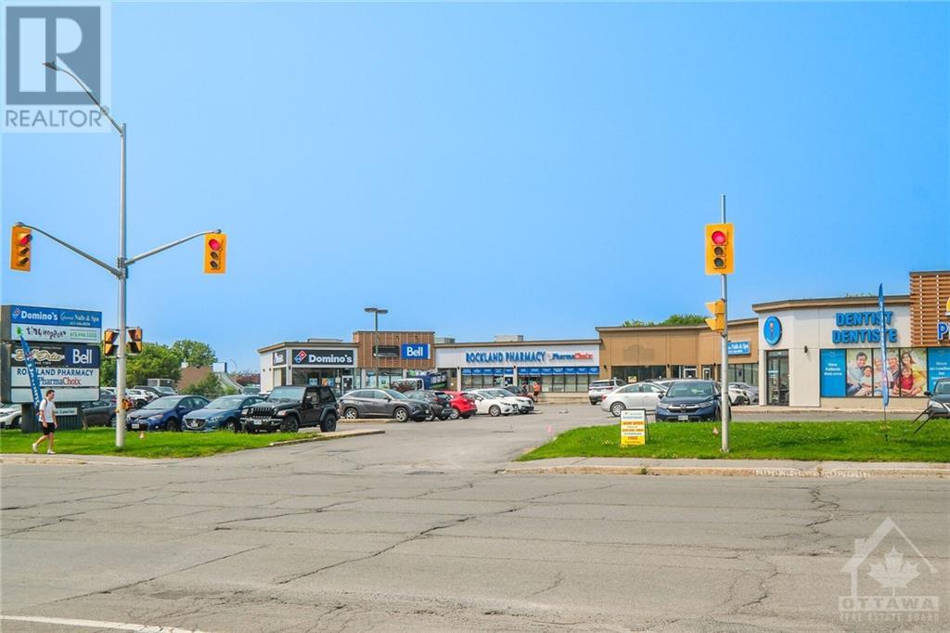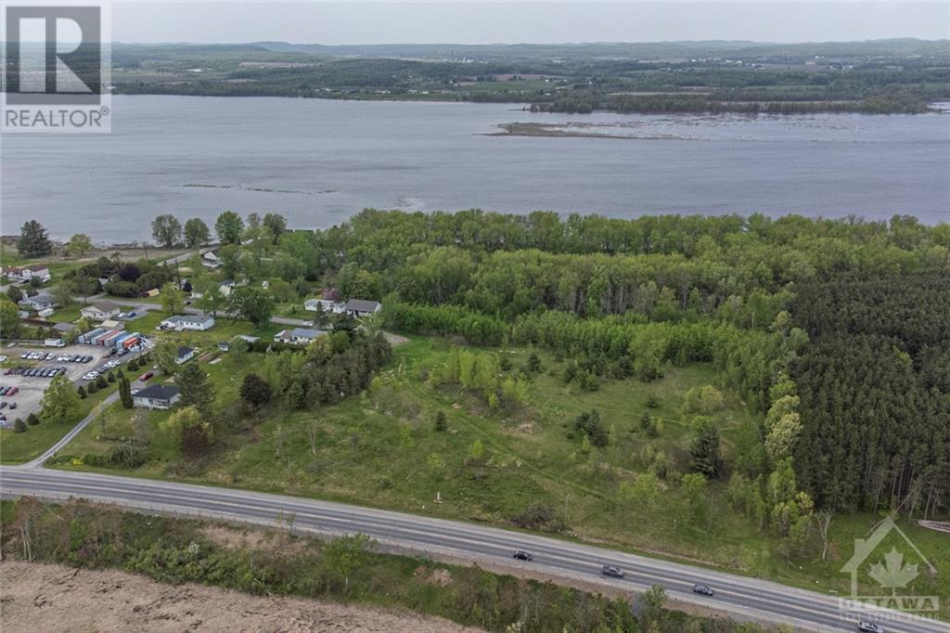710 DU RIVAGE STREET
Clarence-Rockland (606 - Town of Rockland), Ontario K4K0K1
$839,900
ID# X9518497
ABOUT THIS PROPERTY
PROPERTY DETAILS
| Bathroom Total | 3 |
| Bedrooms Total | 3 |
| Cooling Type | Central air conditioning |
| Heating Type | Forced air |
| Heating Fuel | Natural gas |
| Stories Total | 2 |
| Bedroom | Second level | 3.45 m x 3.68 m |
| Bedroom | Second level | 3.37 m x 4.29 m |
| Bathroom | Second level | Measurements not available |
| Laundry room | Second level | Measurements not available |
| Primary Bedroom | Second level | 4.29 m x 4.14 m |
| Bathroom | Second level | Measurements not available |
| Other | Second level | Measurements not available |
| Utility room | Lower level | Measurements not available |
| Other | Main level | 5.25 m x 5.89 m |
| Foyer | Main level | Measurements not available |
| Dining room | Main level | 4.03 m x 3.07 m |
| Living room | Main level | 4.47 m x 4.19 m |
| Kitchen | Main level | 2.89 m x 6.19 m |
| Bathroom | Main level | Measurements not available |
| Mud room | Main level | Measurements not available |
Property Type
Single Family
MORTGAGE CALCULATOR
SIMILAR PROPERTIES

