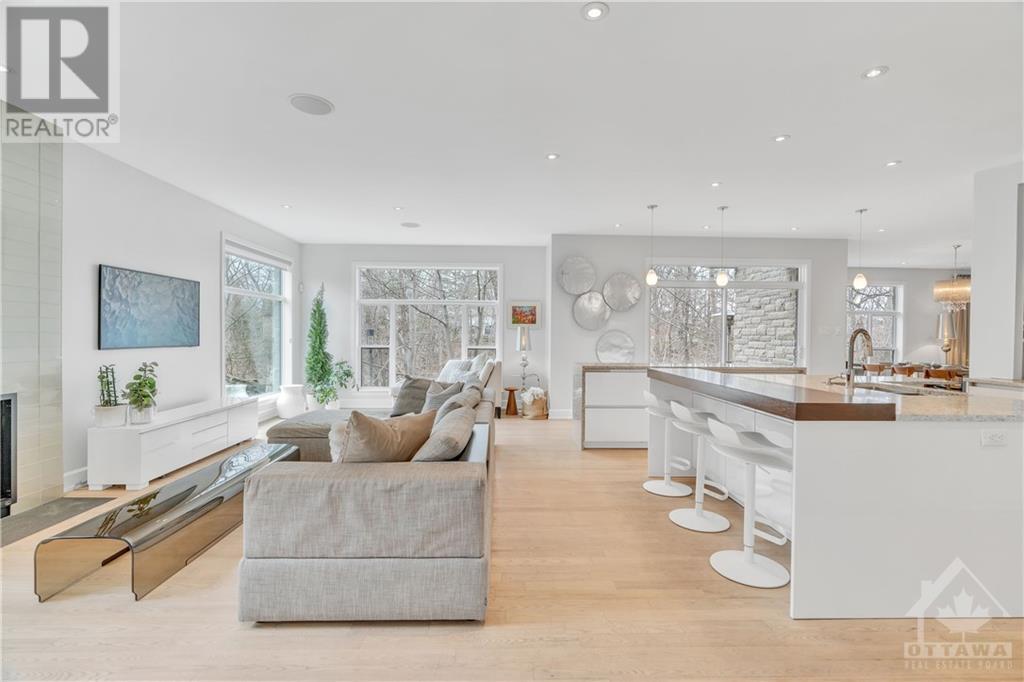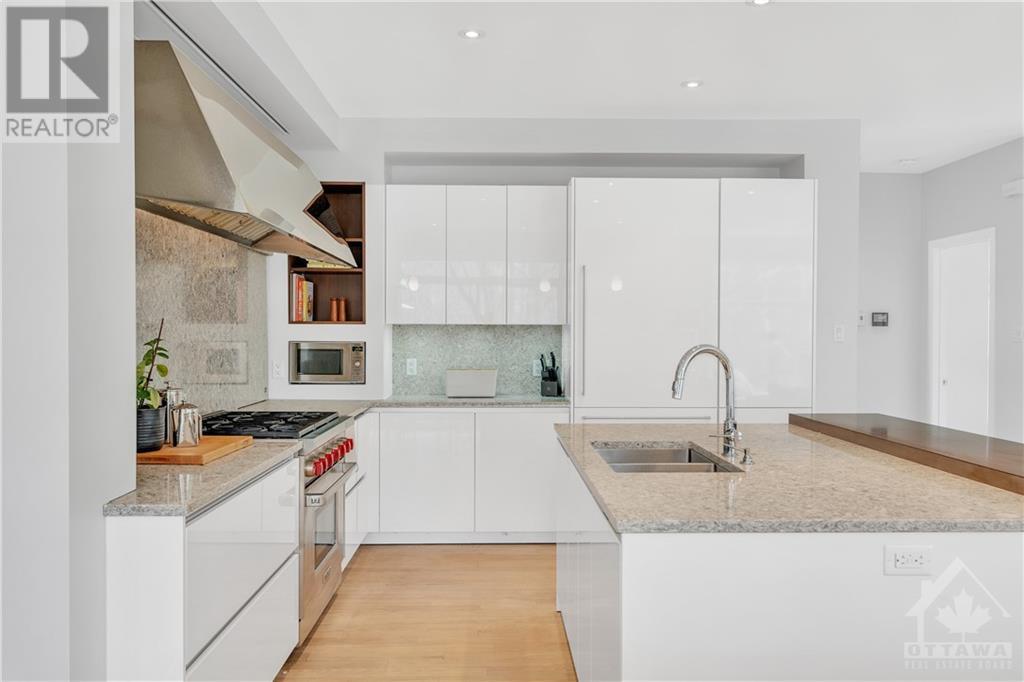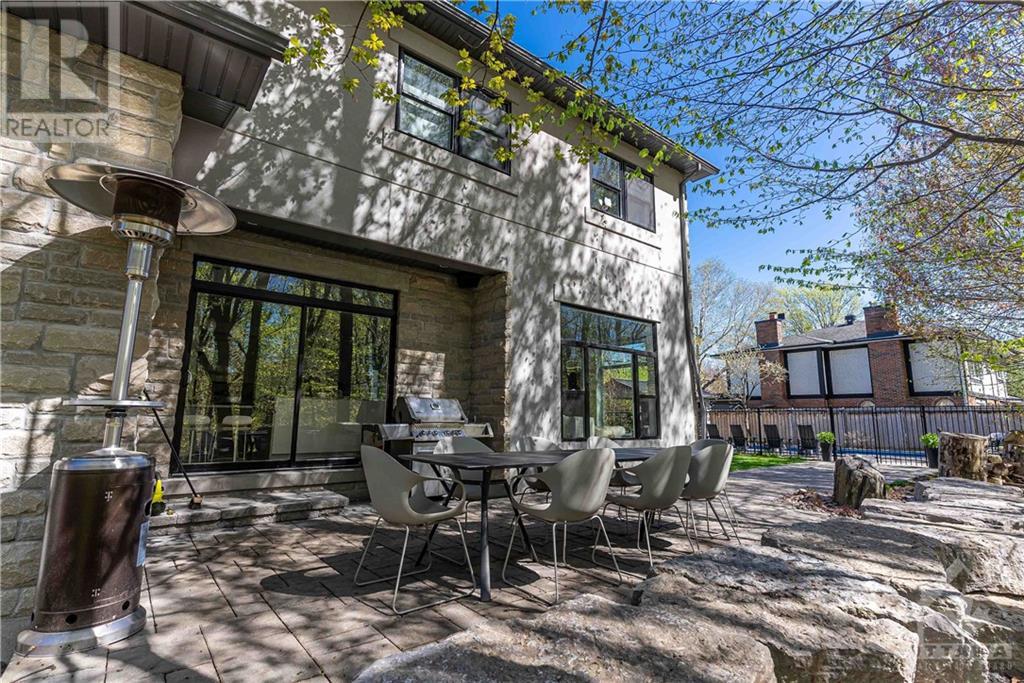
ABOUT THIS PROPERTY
PROPERTY DETAILS
| Bathroom Total | 4 |
| Bedrooms Total | 6 |
| Half Bathrooms Total | 1 |
| Year Built | 2015 |
| Cooling Type | Central air conditioning |
| Flooring Type | Hardwood, Ceramic |
| Heating Type | Forced air, Radiant heat |
| Heating Fuel | Natural gas |
| Stories Total | 2 |
| Primary Bedroom | Second level | 23'2" x 17'2" |
| Other | Second level | 9'1" x 13'8" |
| 5pc Ensuite bath | Second level | 9'8" x 23'0" |
| 6pc Bathroom | Second level | 7'6" x 19'3" |
| Laundry room | Second level | 10'11" x 11'8" |
| Bedroom | Second level | 18'2" x 11'0" |
| Bedroom | Second level | 18'1" x 11'3" |
| Bedroom | Second level | 11'0" x 20'0" |
| Recreation room | Basement | 16'11" x 22'8" |
| 4pc Bathroom | Basement | 8'3" x 5'0" |
| Kitchen | Basement | 11'0" x 14'1" |
| Utility room | Basement | 9'11" x 13'8" |
| Bedroom | Basement | 12'0" x 12'9" |
| Bedroom | Basement | 13'3" x 12'8" |
| Recreation room | Basement | 11'0" x 33'9" |
| Foyer | Main level | 7'6" x 6'8" |
| Office | Main level | 12'7" x 11'3" |
| Living room/Fireplace | Main level | 23'6" x 13'5" |
| Kitchen | Main level | 21'9" x 13'0" |
| Dining room | Main level | 17'9" x 13'3" |
| Family room/Fireplace | Main level | 13'7" x 12'6" |
| 2pc Bathroom | Main level | 7'1" x 5'4" |
| Mud room | Main level | 7'1" x 9'2" |
Property Type
Single Family
MORTGAGE CALCULATOR







































