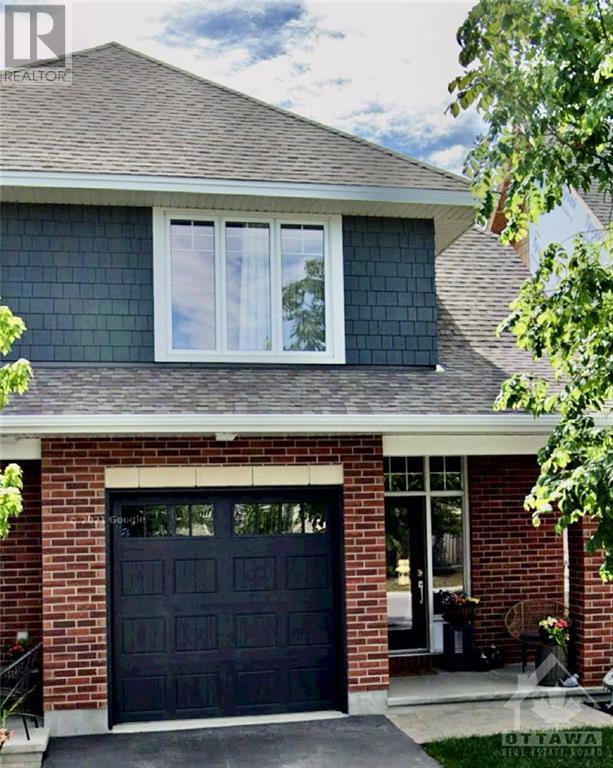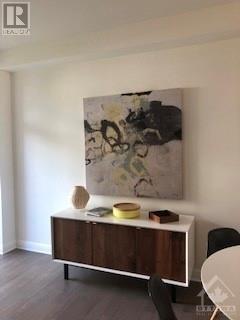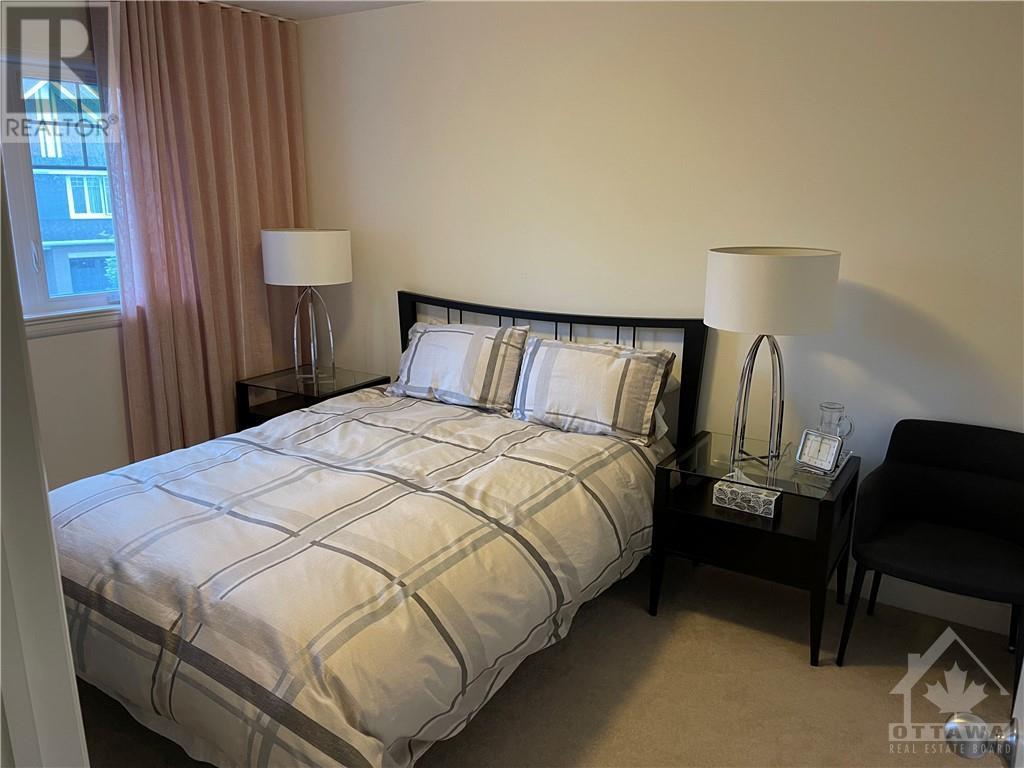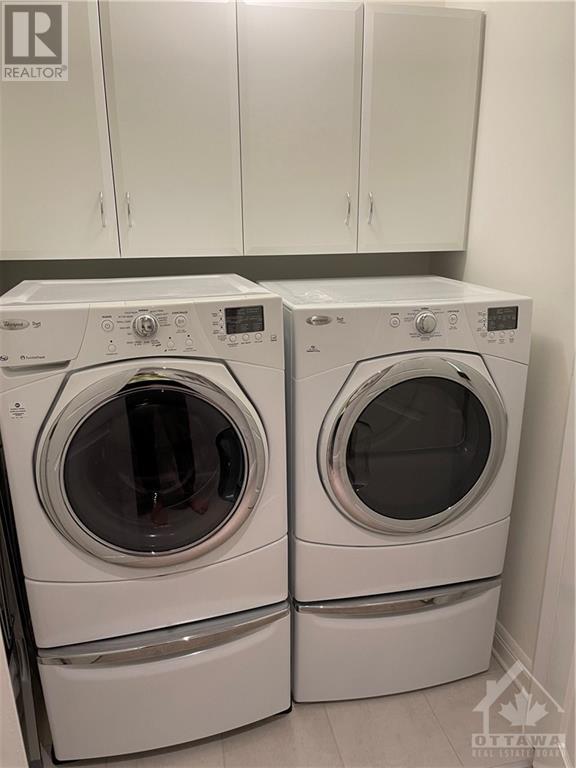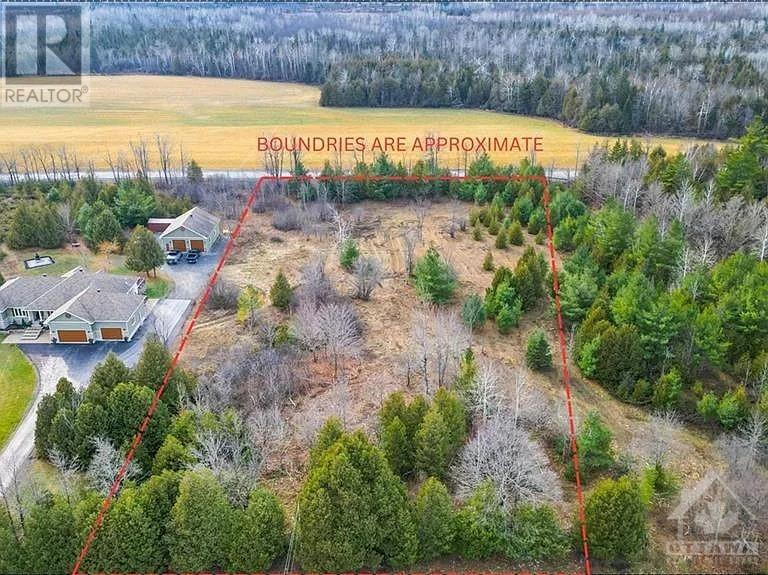
538 KILSPINDIE RIDGE
Ottawa, Ontario K2J6A2
$689,900
ID# 1396688
ABOUT THIS PROPERTY
PROPERTY DETAILS
| Bathroom Total | 4 |
| Bedrooms Total | 3 |
| Half Bathrooms Total | 1 |
| Year Built | 2014 |
| Cooling Type | Central air conditioning |
| Flooring Type | Hardwood, Ceramic |
| Heating Type | Forced air |
| Heating Fuel | Natural gas |
| Stories Total | 2 |
| 4pc Bathroom | Second level | Measurements not available |
| 4pc Ensuite bath | Second level | Measurements not available |
| Other | Second level | Measurements not available |
| Primary Bedroom | Second level | 14'0" x 13'2" |
| Bedroom | Second level | 9'8" x 9'3" |
| Bedroom | Second level | 12'2" x 9'3" |
| Laundry room | Second level | Measurements not available |
| Recreation room | Basement | 18'5" x 13'8" |
| 4pc Bathroom | Basement | Measurements not available |
| 2pc Bathroom | Main level | Measurements not available |
| Family room/Fireplace | Main level | 19'0" x 14'3" |
| Kitchen | Main level | 12'1" x 10'0" |
Property Type
Single Family
MORTGAGE CALCULATOR

