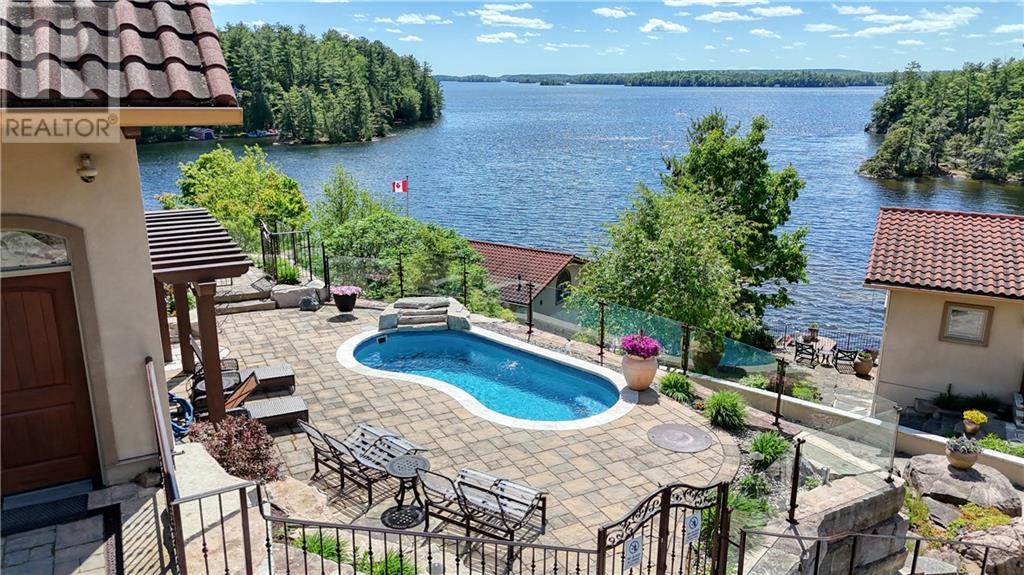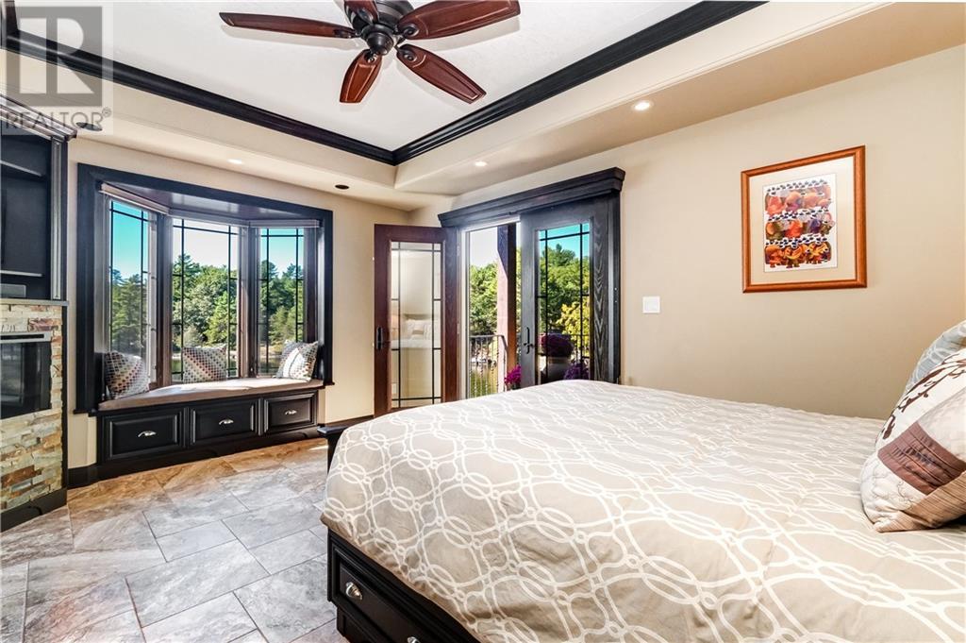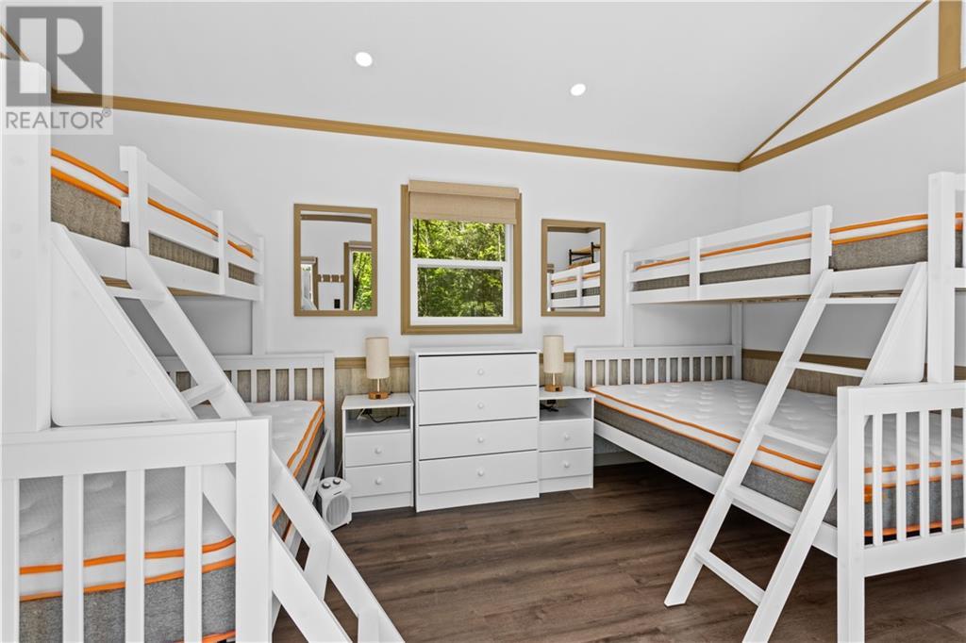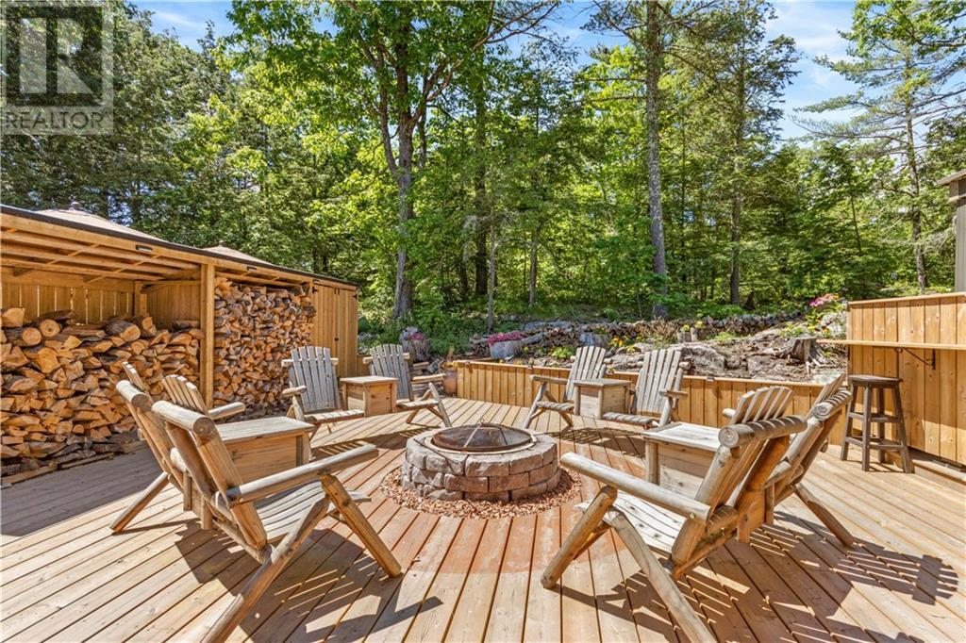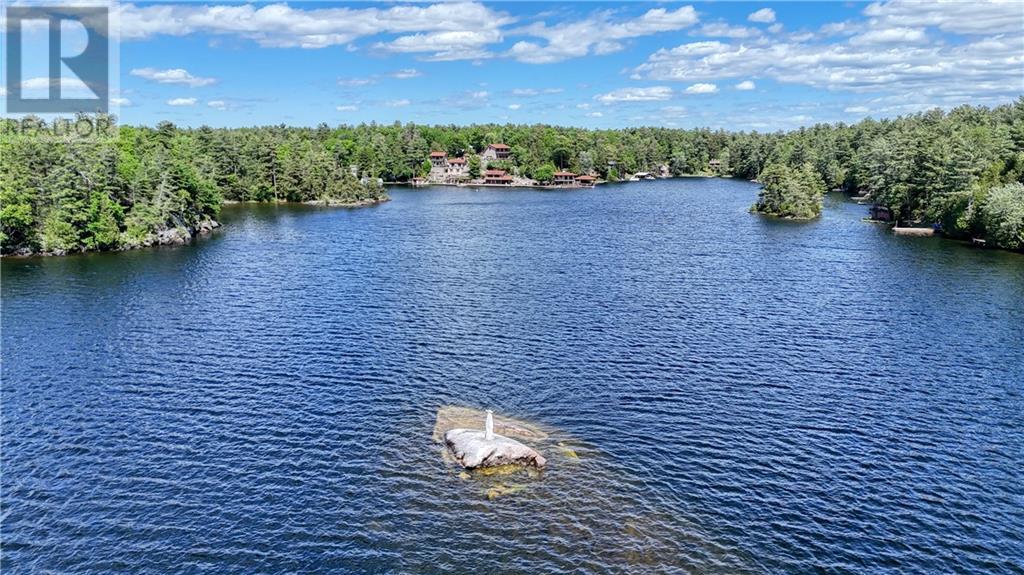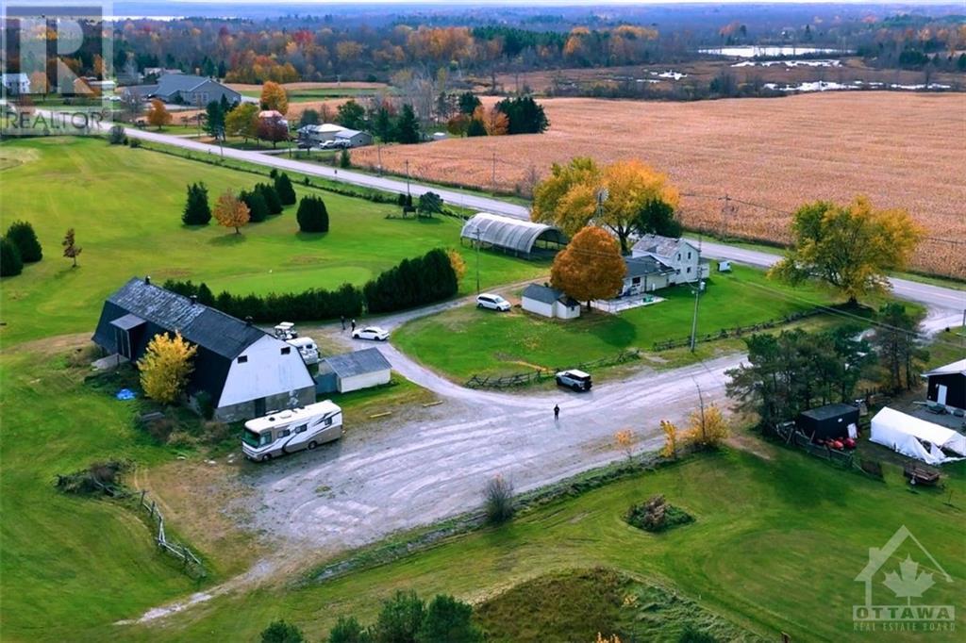ABOUT THIS PROPERTY
PROPERTY DETAILS
| Bathroom Total | 10 |
| Bedrooms Total | 10 |
| Half Bathrooms Total | 4 |
| Year Built | 2018 |
| Cooling Type | Wall unit, Air exchanger |
| Flooring Type | Hardwood, Tile |
| Heating Type | Forced air, Radiant heat |
| Heating Fuel | Propane |
| Stories Total | 2 |
| Primary Bedroom | Second level | 14'2" x 19'8" |
| Bedroom | Second level | 14'1" x 18'11" |
| 4pc Bathroom | Second level | 9'2" x 8'0" |
| Laundry room | Second level | 8'4" x 7'9" |
| Recreation room | Second level | 21'0" x 35'0" |
| Other | Second level | 10'8" x 26'0" |
| 2pc Bathroom | Second level | 4'11" x 4'1" |
| Eating area | Second level | 7'11" x 5'3" |
| Recreation room | Second level | 22'10" x 23'0" |
| Primary Bedroom | Second level | 12'4" x 25'5" |
| Bedroom | Second level | 12'3" x 15'1" |
| 4pc Bathroom | Second level | 6'5" x 8'11" |
| Utility room | Second level | 10'11" x 7'11" |
| Primary Bedroom | Second level | 13'7" x 10'6" |
| Bedroom | Second level | 12'3" x 9'3" |
| 4pc Bathroom | Second level | 8'8" x 5'7" |
| Living room | Second level | 19'0" x 13'3" |
| Kitchen | Second level | 11'6" x 9'11" |
| Primary Bedroom | Second level | 11'11" x 8'8" |
| Bedroom | Second level | 10'6" x 8'9" |
| 3pc Bathroom | Second level | 7'1" x 8'2" |
| Living room | Main level | 17'5" x 20'7" |
| Kitchen | Main level | 11'7" x 21'7" |
| Foyer | Main level | 8'11" x 13'10" |
| Dining room | Main level | 11'7" x 7'0" |
| Office | Main level | 11'0" x 7'6" |
| 3pc Bathroom | Main level | 5'10" x 7'5" |
| Gym | Main level | 22'11" x 23'0" |
| Living room | Main level | 12'0" x 24'11" |
| 2pc Bathroom | Main level | 6'0" x 7'5" |
| Kitchen | Main level | 10'3" x 15'0" |
| Living room | Main level | 12'4" x 11'7" |
| Dining room | Main level | 12'9" x 11'7" |
| Kitchen | Main level | 14'2" x 10'4" |
| Bedroom | Main level | 17'10" x 10'1" |
| 2pc Bathroom | Main level | 5'11" x 5'1" |
| Kitchen | Main level | 17'9" x 8'1" |
| Utility room | Main level | 10'4" x 5'4" |
| Bedroom | Main level | 6'10" x 10'6" |
| 3pc Bathroom | Main level | 5'8" x 4'11" |
| Utility room | Main level | 13'2" x 9'4" |
| Workshop | Main level | 23'0" x 10'11" |
| Kitchen | Main level | 22'11" x 7'7" |
Property Type
Single Family
MORTGAGE CALCULATOR







