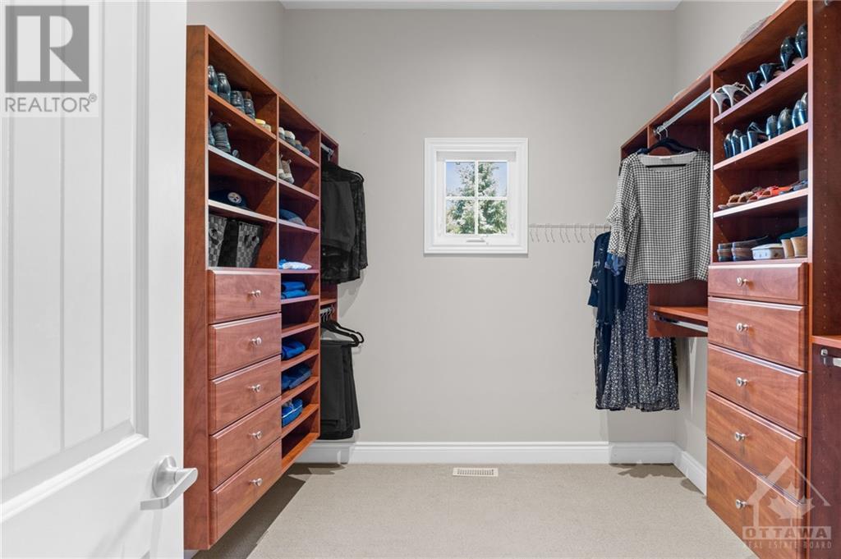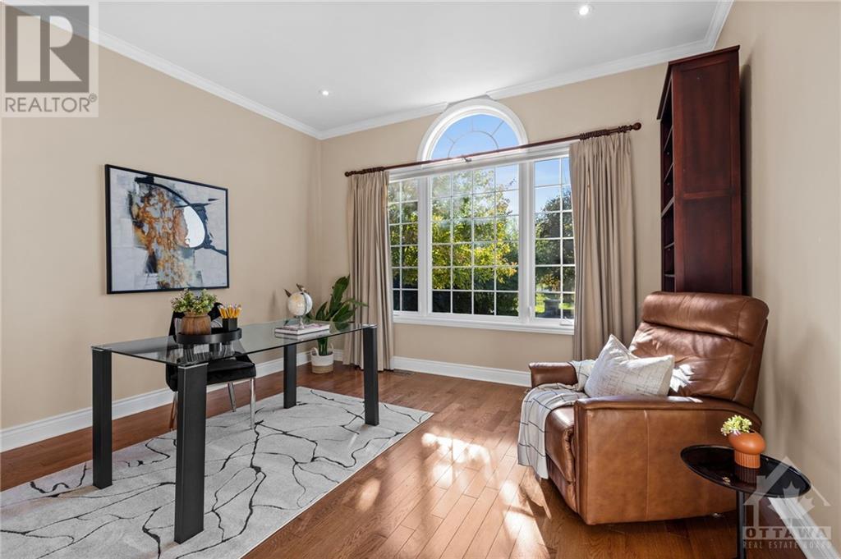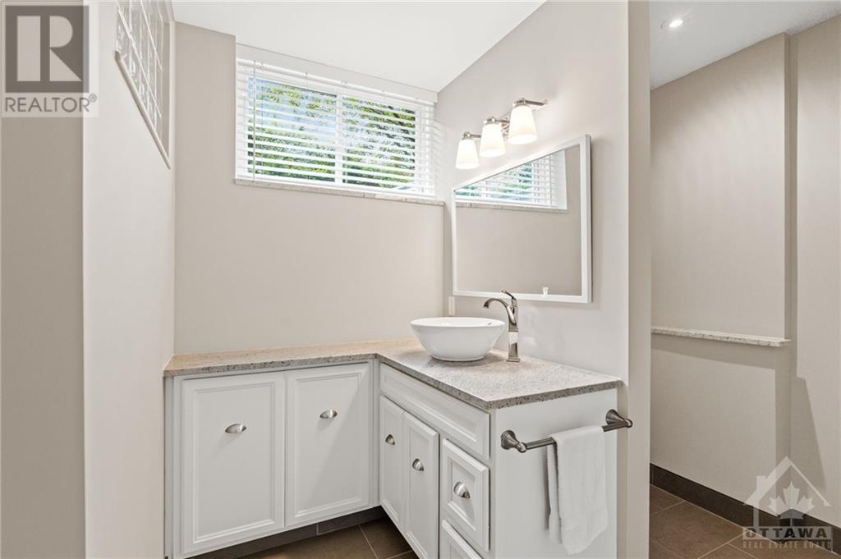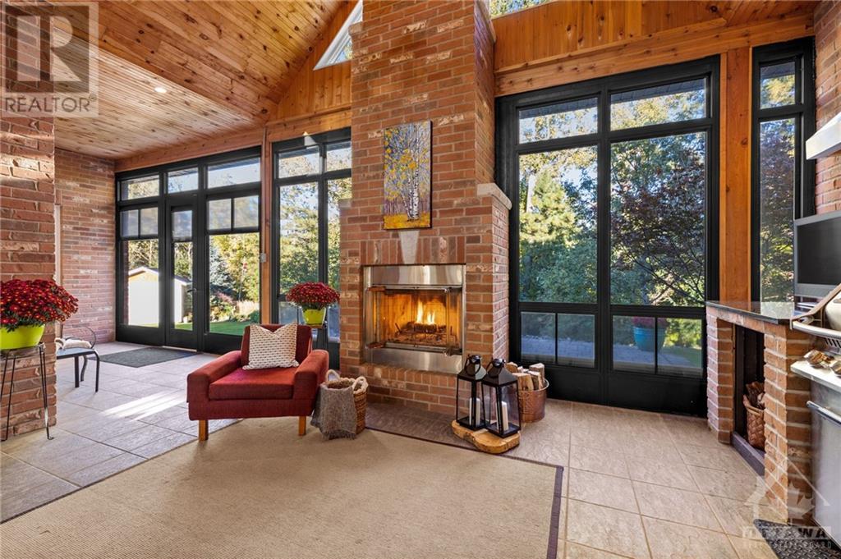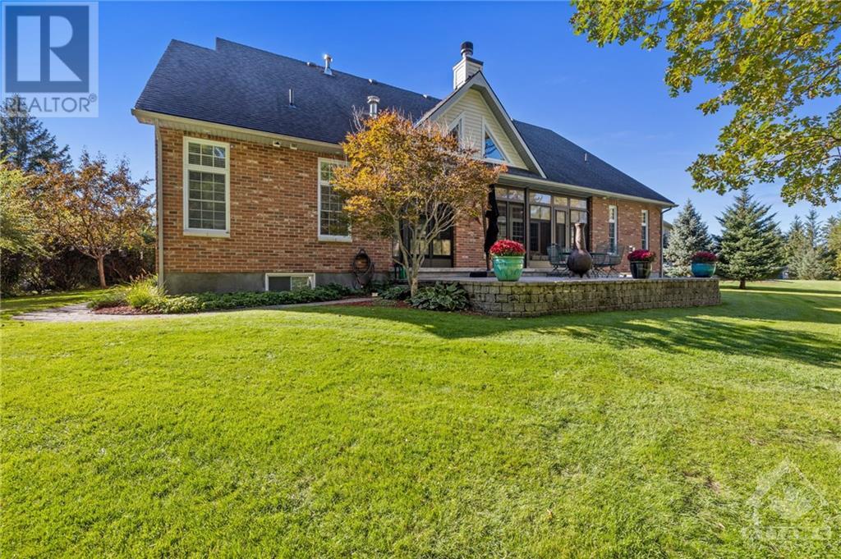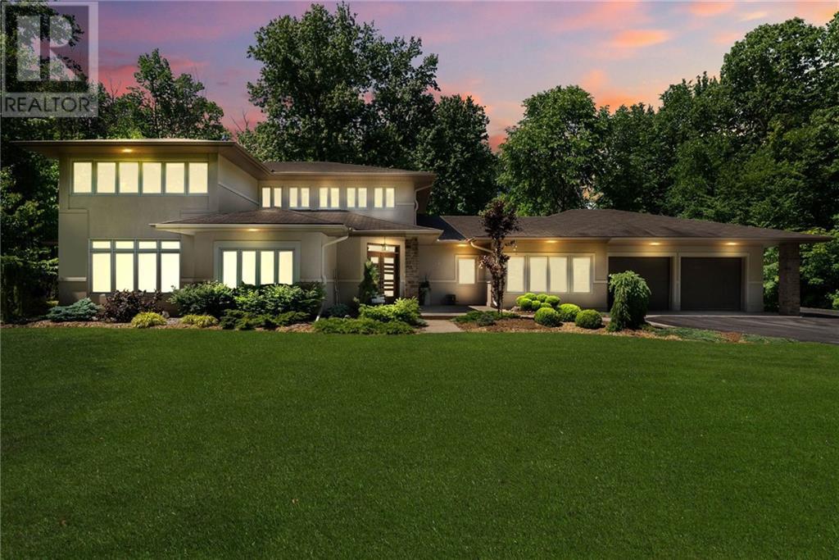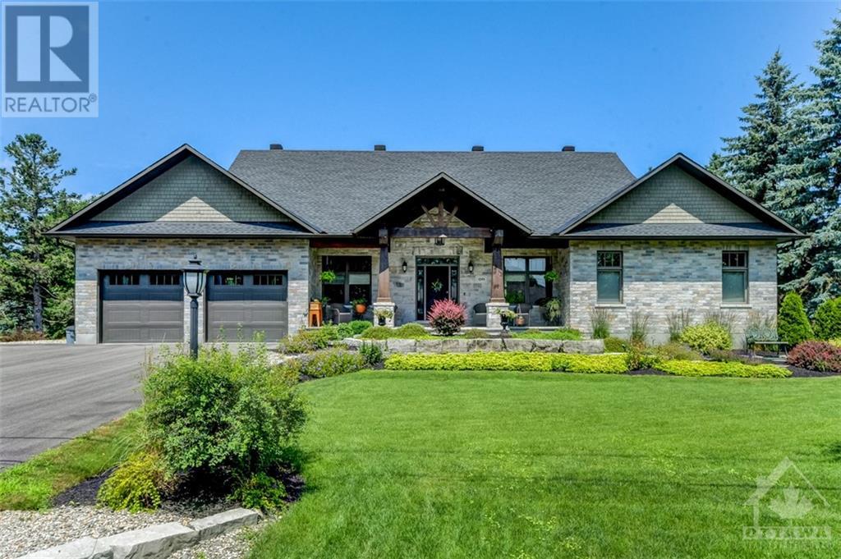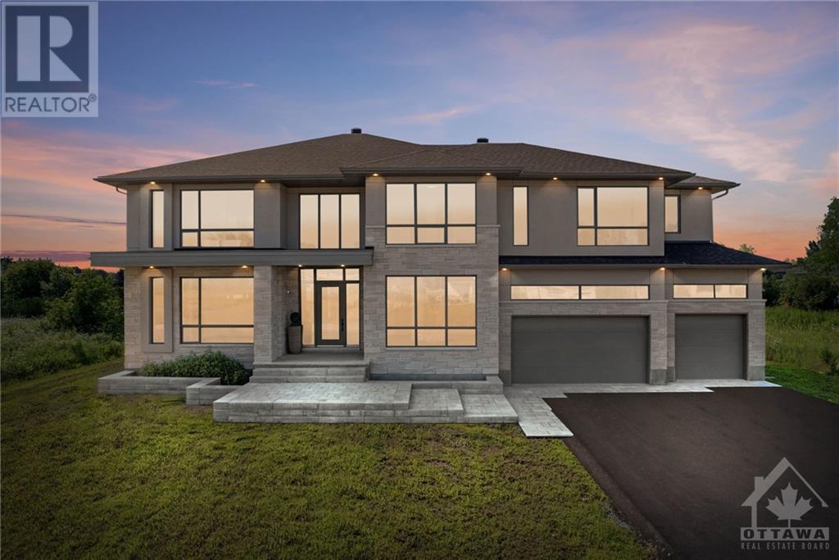
ABOUT THIS PROPERTY
PROPERTY DETAILS
| Bathroom Total | 3 |
| Bedrooms Total | 4 |
| Half Bathrooms Total | 0 |
| Year Built | 2008 |
| Cooling Type | Central air conditioning, Air exchanger |
| Flooring Type | Wall-to-wall carpet, Hardwood, Tile |
| Heating Type | Forced air |
| Heating Fuel | Natural gas |
| Stories Total | 1 |
| Loft | Second level | 40'11" x 18'8" |
| Bedroom | Lower level | 14'7" x 15'8" |
| 3pc Bathroom | Lower level | 12'5" x 6'7" |
| Great room | Lower level | 45'8" x 14'4" |
| Foyer | Main level | 16'2" x 4'11" |
| Office | Main level | 13'11" x 12'2" |
| Dining room | Main level | 15'6" x 11'10" |
| Kitchen | Main level | 11'3" x 15'5" |
| Eating area | Main level | 11'11" x 10'5" |
| Living room | Main level | 16'3" x 18'6" |
| Primary Bedroom | Main level | 30'5" x 15'6" |
| 5pc Ensuite bath | Main level | 14'10" x 10'5" |
| Other | Main level | 10'8" x 8'7" |
| Bedroom | Main level | 16'6" x 11'3" |
| Bedroom | Main level | 11'11" x 16'6" |
| 4pc Bathroom | Main level | 12'2" x 8'2" |
| Laundry room | Main level | 8'5" x 7'0" |
| Sunroom | Main level | 30'8" x 14'7" |
Property Type
Single Family
MORTGAGE CALCULATOR













