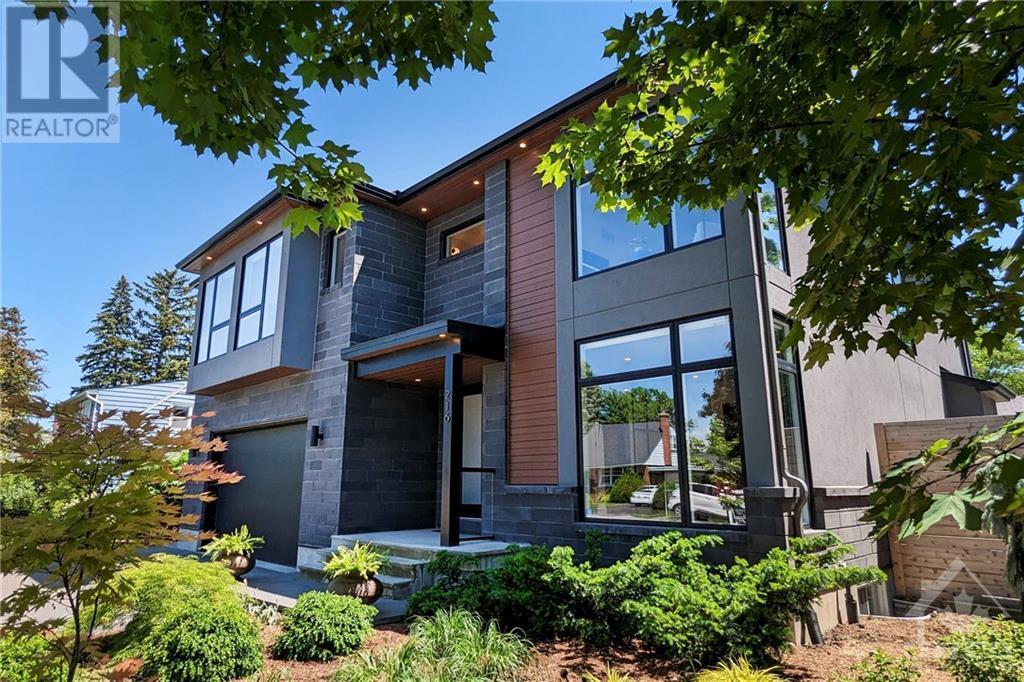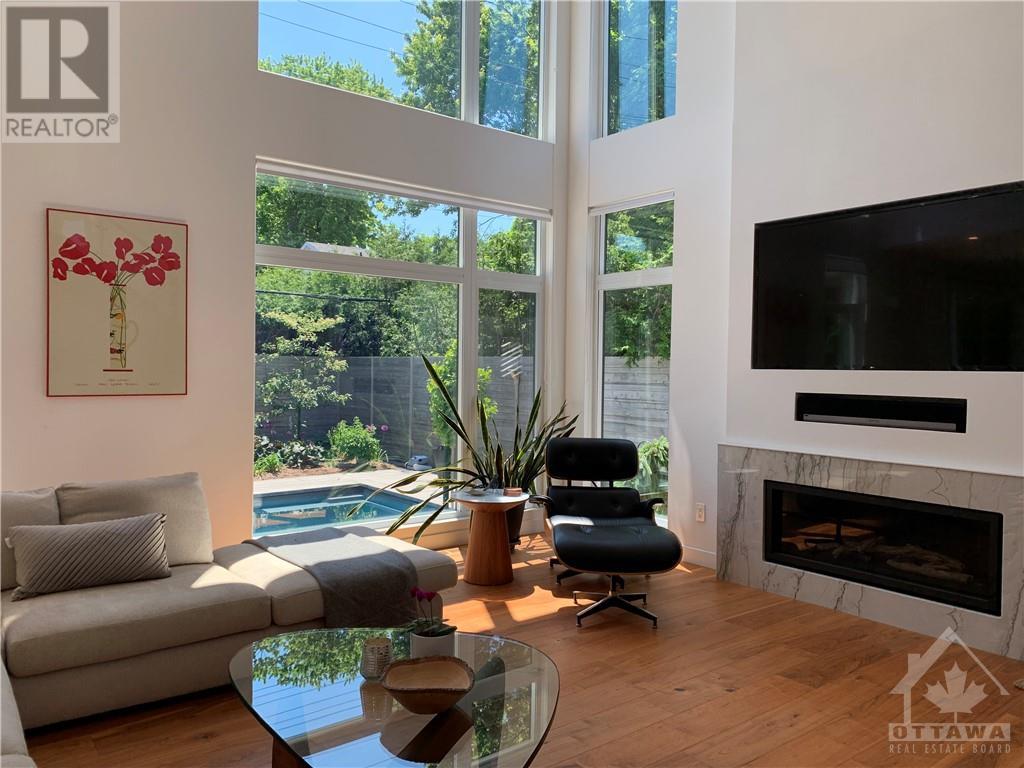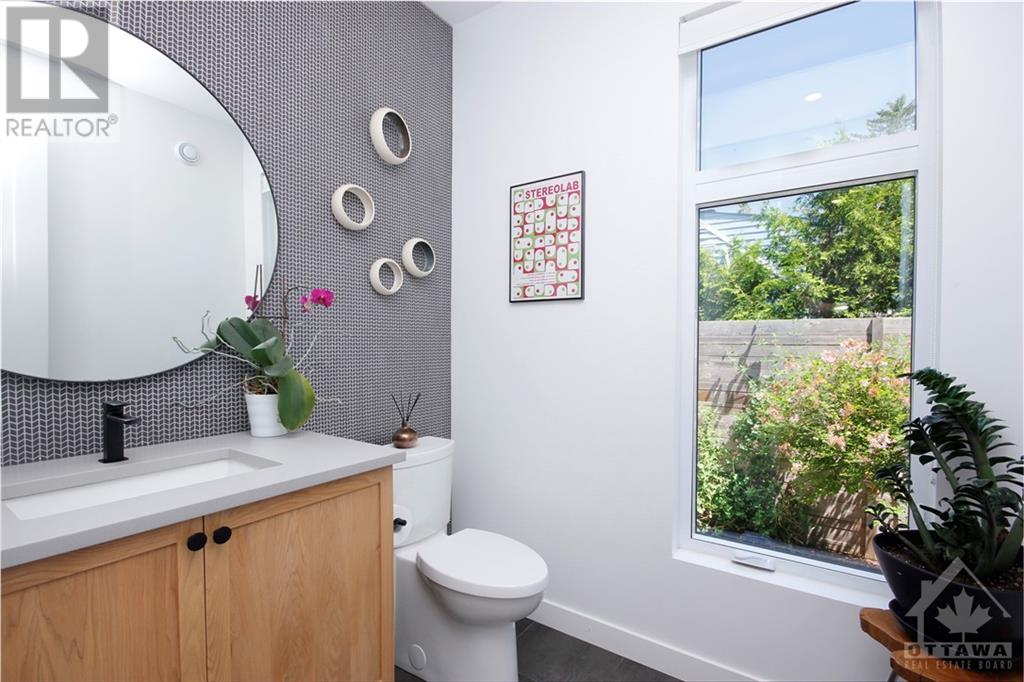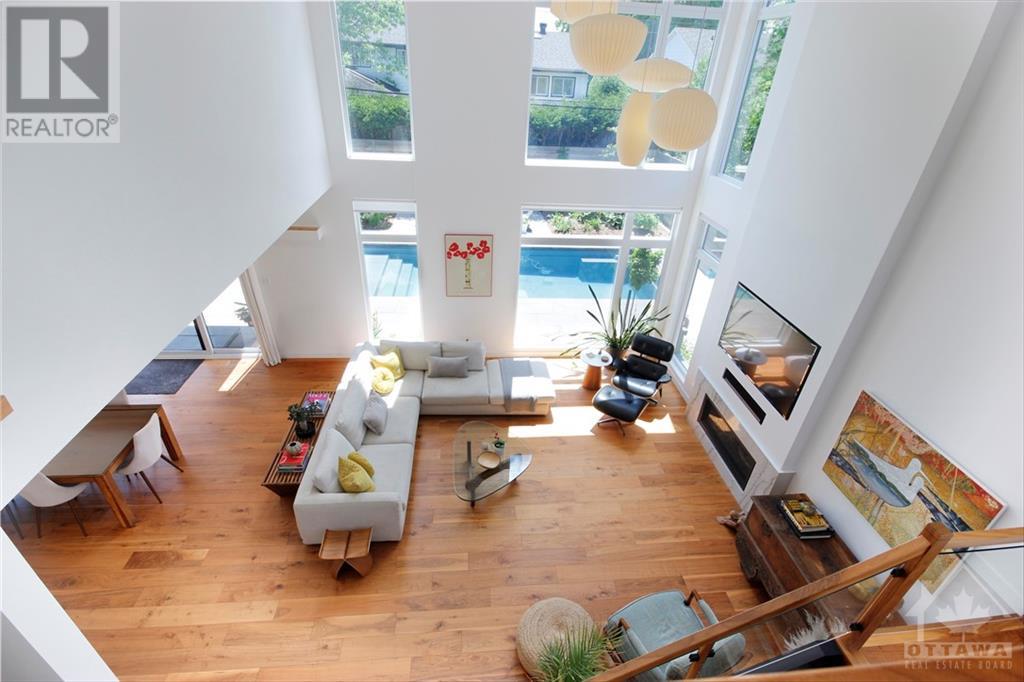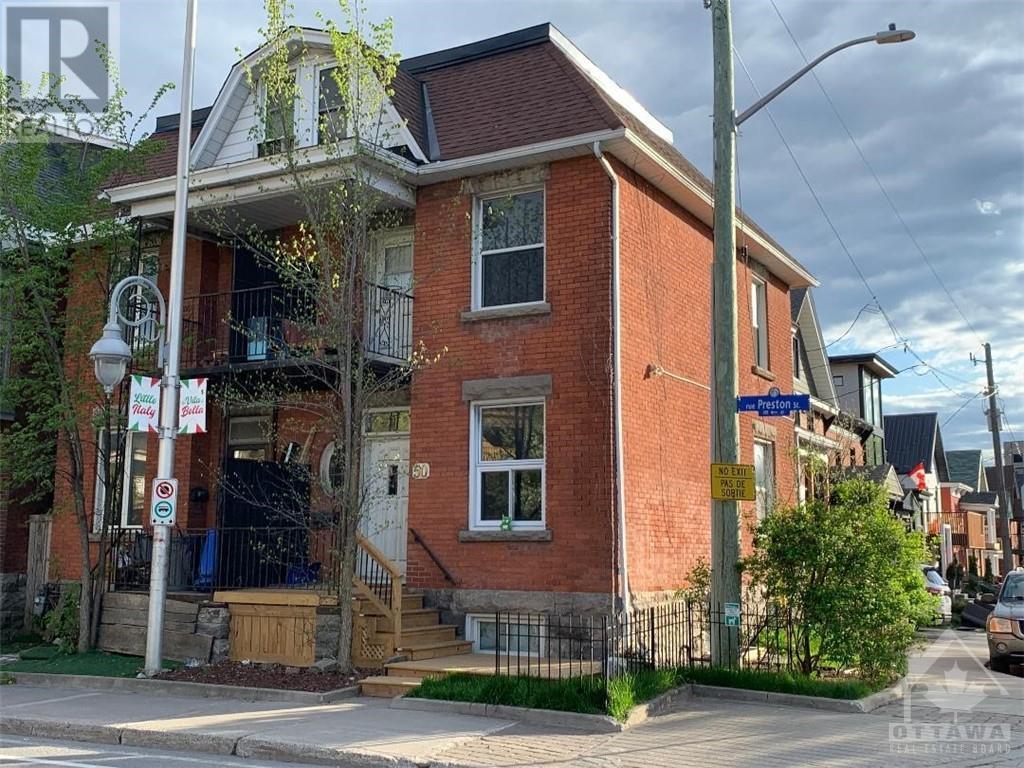
ABOUT THIS PROPERTY
PROPERTY DETAILS
| Bathroom Total | 4 |
| Bedrooms Total | 5 |
| Half Bathrooms Total | 1 |
| Year Built | 2018 |
| Cooling Type | Central air conditioning, Air exchanger |
| Flooring Type | Wall-to-wall carpet, Hardwood, Ceramic |
| Heating Type | Forced air |
| Heating Fuel | Natural gas |
| Stories Total | 2 |
| 5pc Ensuite bath | Second level | 10'0" x 15'0" |
| Bedroom | Second level | 17'0" x 12'8" |
| Bedroom | Second level | 11'5" x 16'5" |
| Bedroom | Second level | 11'5" x 20'5" |
| 5pc Bathroom | Second level | 10'0" x 15'0" |
| 4pc Bathroom | Second level | 10'0" x 9'0" |
| Laundry room | Second level | 10'0" x 7'0" |
| Bedroom | Lower level | 14'0" x 12'0" |
| Family room | Lower level | 32'0" x 24'0" |
| 4pc Bathroom | Lower level | 13'0" x 5'0" |
| Gym | Lower level | 12'2" x 12'2" |
| Storage | Lower level | Measurements not available |
| Living room | Main level | 17'5" x 18'0" |
| Dining room | Main level | 15'0" x 18'0" |
| Kitchen | Main level | 16'0" x 18'0" |
| Den | Main level | 17'5" x 13'0" |
| 2pc Bathroom | Main level | 7'0" x 6'0" |
| Primary Bedroom | Main level | 28'5" x 16'5" |
| Mud room | Main level | 8'0" x 8'0" |
| Foyer | Main level | 14'0" x 9'0" |
Property Type
Single Family
MORTGAGE CALCULATOR

