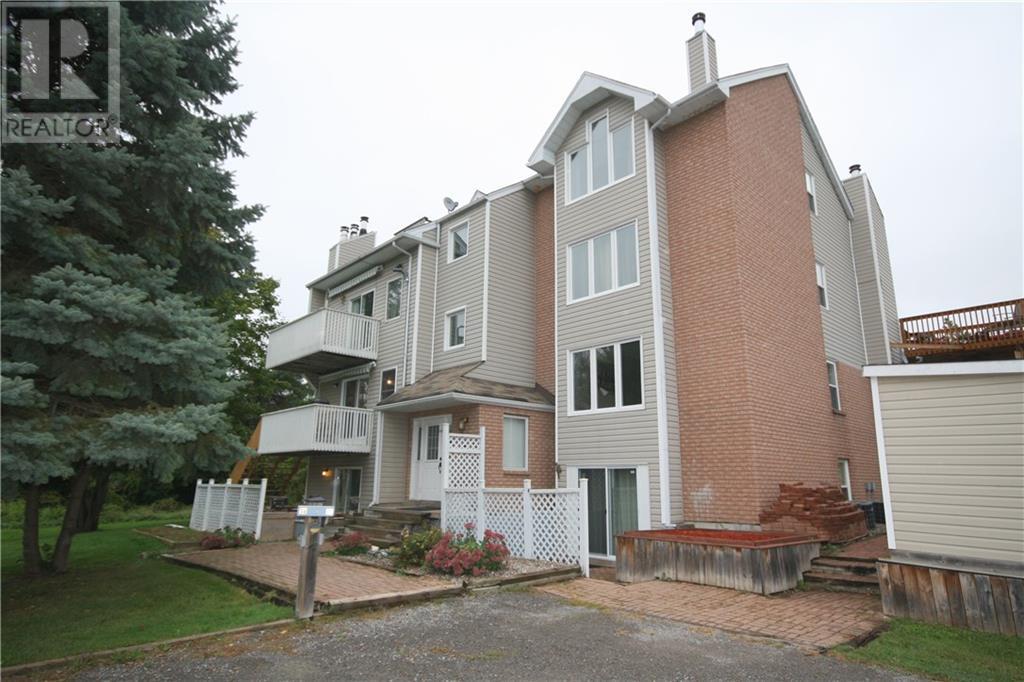
ABOUT THIS PROPERTY
PROPERTY DETAILS
| Bathroom Total | 7 |
| Bedrooms Total | 9 |
| Half Bathrooms Total | 0 |
| Year Built | 2016 |
| Cooling Type | Central air conditioning |
| Flooring Type | Hardwood, Ceramic |
| Heating Type | Forced air, Radiant heat |
| Heating Fuel | Geo Thermal, Other |
| Stories Total | 2 |
| Gym | Second level | 13'8" x 35'8" |
| Bedroom | Second level | 15'7" x 14'5" |
| Bedroom | Second level | 16'6" x 12'1" |
| 4pc Bathroom | Second level | 6'7" x 8'6" |
| Family room | Second level | 23'10" x 20'10" |
| Bedroom | Second level | 20'0" x 13'5" |
| Other | Second level | 8'3" x 4'2" |
| Bedroom | Second level | 20'0" x 12'10" |
| Other | Second level | 8'3" x 4'4" |
| 4pc Bathroom | Second level | 7'3" x 8'9" |
| Kitchen | Second level | 15'0" x 15'11" |
| 4pc Bathroom | Second level | 12'5" x 11'7" |
| Sitting room | Second level | 12'7" x 13'7" |
| Bedroom | Second level | 15'0" x 13'11" |
| Bedroom | Second level | 13'3" x 27'9" |
| Primary Bedroom | Main level | 13'7" x 14'4" |
| Other | Main level | 9'9" x 4'8" |
| 5pc Ensuite bath | Main level | 15'11" x 14'6" |
| Office | Main level | 15'8" x 11'1" |
| Family room | Main level | 15'8" x 18'11" |
| Foyer | Main level | 11'9" x 20'9" |
| Living room | Main level | 19'4" x 21'4" |
| Dining room | Main level | 12'3" x 19'10" |
| Kitchen | Main level | 20'8" x 20'9" |
| Bedroom | Main level | 13'6" x 10'0" |
| 4pc Ensuite bath | Main level | 5'7" x 10'0" |
| Bedroom | Main level | 11'7" x 13'8" |
| 3pc Ensuite bath | Main level | 7'4" x 6'5" |
| 3pc Bathroom | Main level | 7'4" x 6'10" |
| Pantry | Main level | 7'8" x 14'9" |
| Laundry room | Main level | 9'8" x 8'2" |
| Laundry room | Main level | 8'3" x 14'8" |
| Utility room | Main level | 18'9" x 16'5" |
| Porch | Main level | 29'9" x 13'1" |
| Porch | Main level | 35'2" x 15'2" |
Property Type
Single Family
MORTGAGE CALCULATOR





































