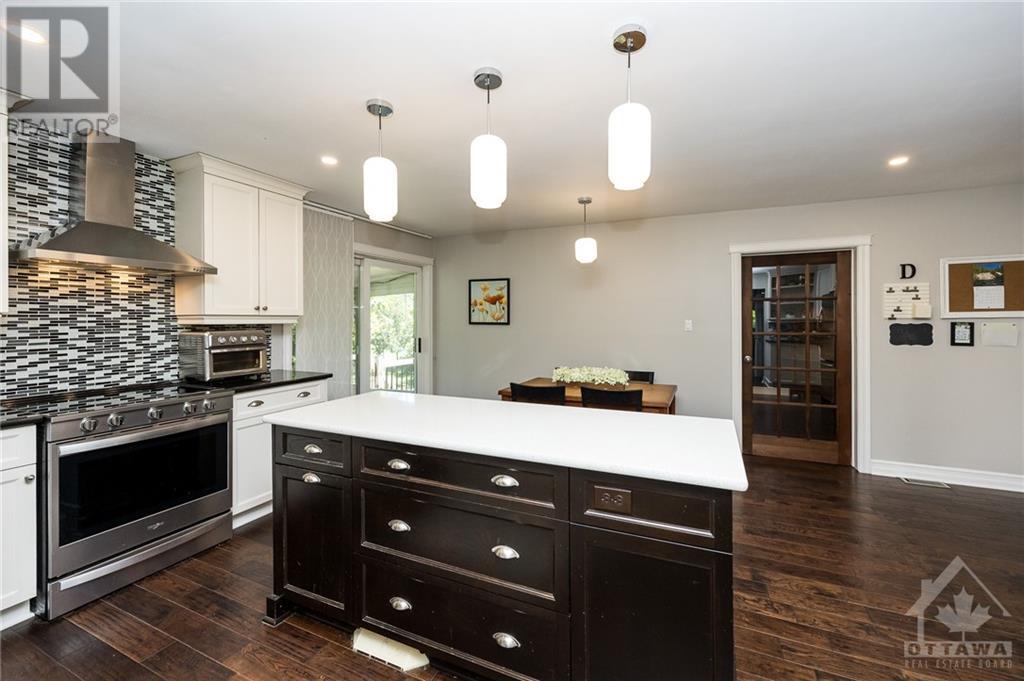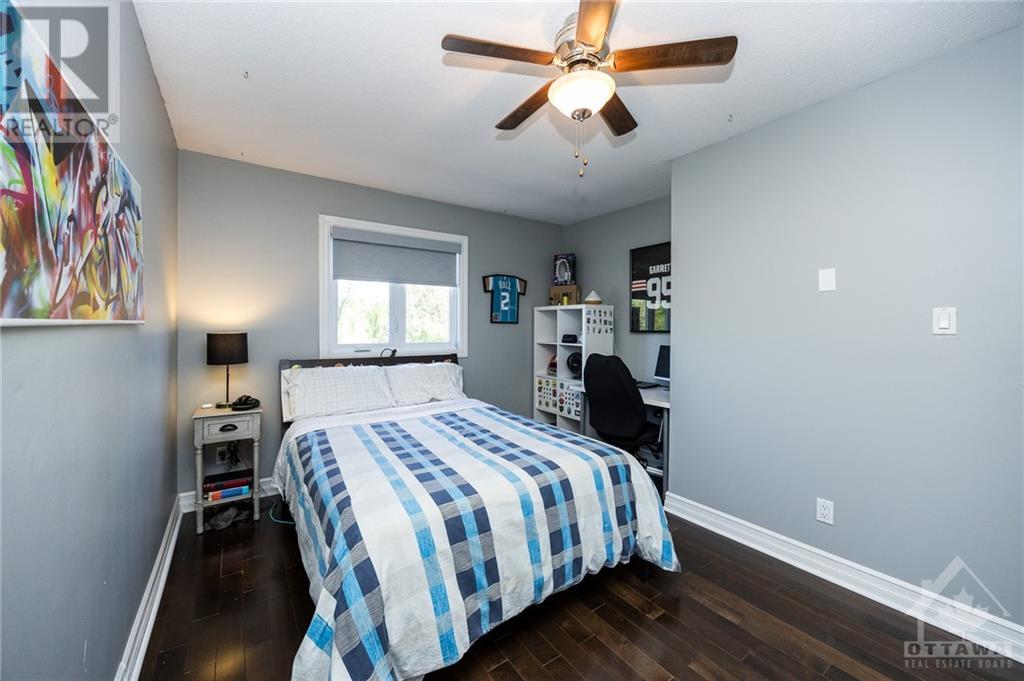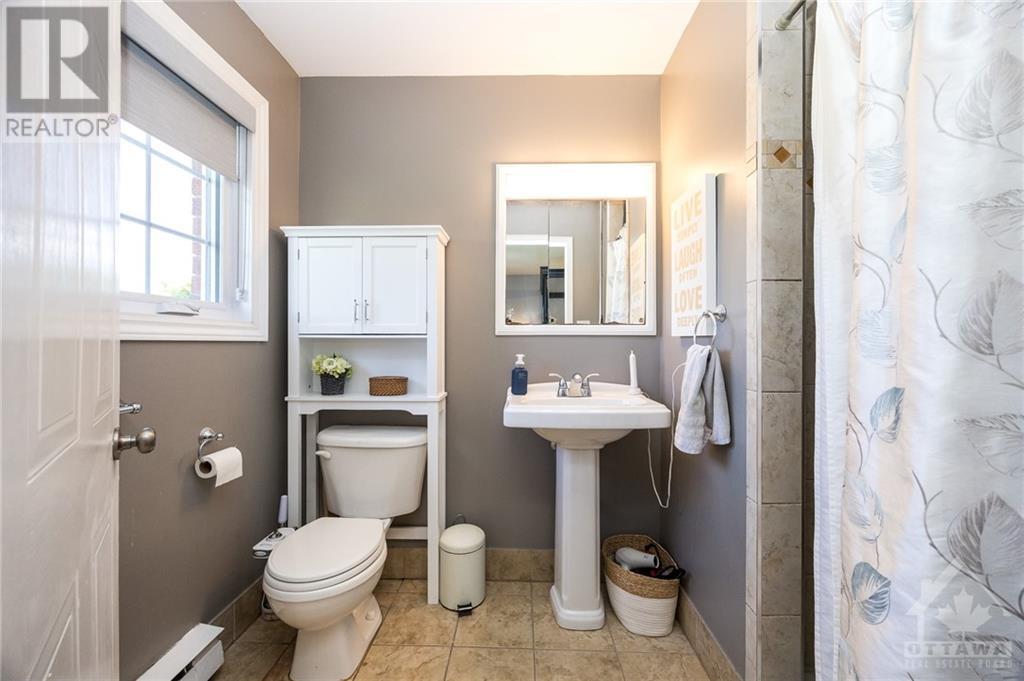
ABOUT THIS PROPERTY
PROPERTY DETAILS
| Bathroom Total | 3 |
| Bedrooms Total | 4 |
| Half Bathrooms Total | 1 |
| Year Built | 1991 |
| Cooling Type | Central air conditioning |
| Flooring Type | Hardwood |
| Heating Type | Forced air |
| Heating Fuel | Oil |
| Stories Total | 2 |
| Primary Bedroom | Second level | 15'2" x 12'9" |
| 3pc Ensuite bath | Second level | 9'2" x 5'4" |
| Bedroom | Second level | 15'2" x 12'5" |
| Bedroom | Second level | 14'1" x 11'2" |
| Bedroom | Second level | 13'0" x 9'3" |
| 4pc Bathroom | Second level | 8'2" x 7'11" |
| Living room | Main level | 19'6" x 12'7" |
| Dining room | Main level | 17'5" x 12'7" |
| Kitchen | Main level | 19'1" x 9'4" |
| Eating area | Main level | 19'1" x 7'0" |
| Family room | Main level | 31'2" x 19'0" |
| Office | Main level | 9'11" x 8'10" |
| Foyer | Main level | 9'4" x 6'10" |
| 2pc Bathroom | Main level | 6'8" x 3'2" |
| Laundry room | Main level | 8'10" x 7'7" |
| Porch | Main level | Measurements not available |
| Other | Main level | 31'3" x 24'8" |
Property Type
Single Family
MORTGAGE CALCULATOR





































