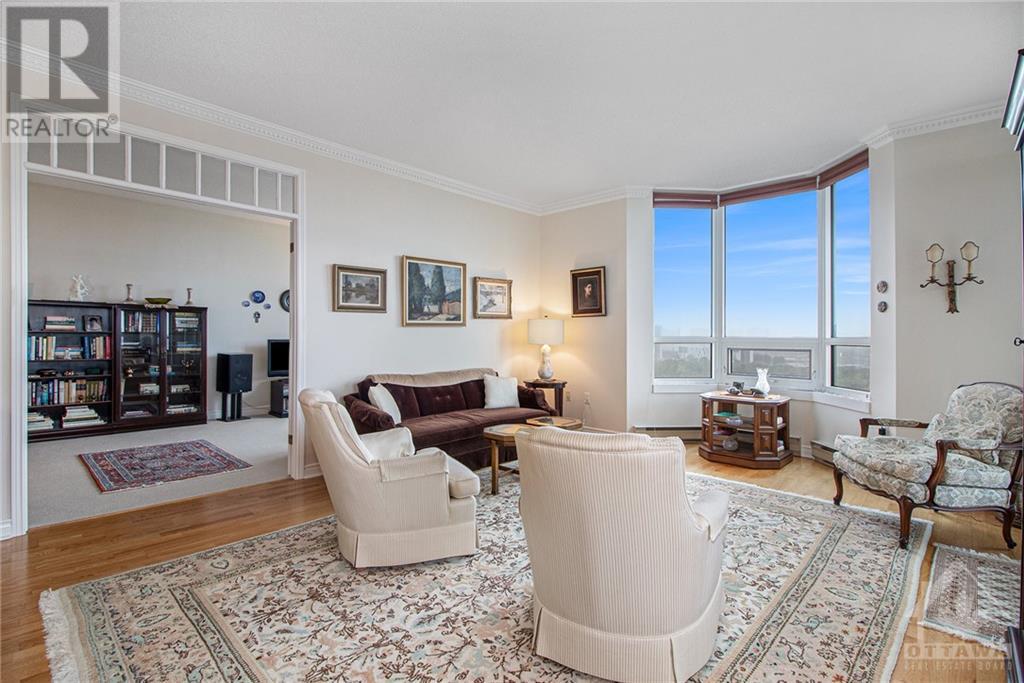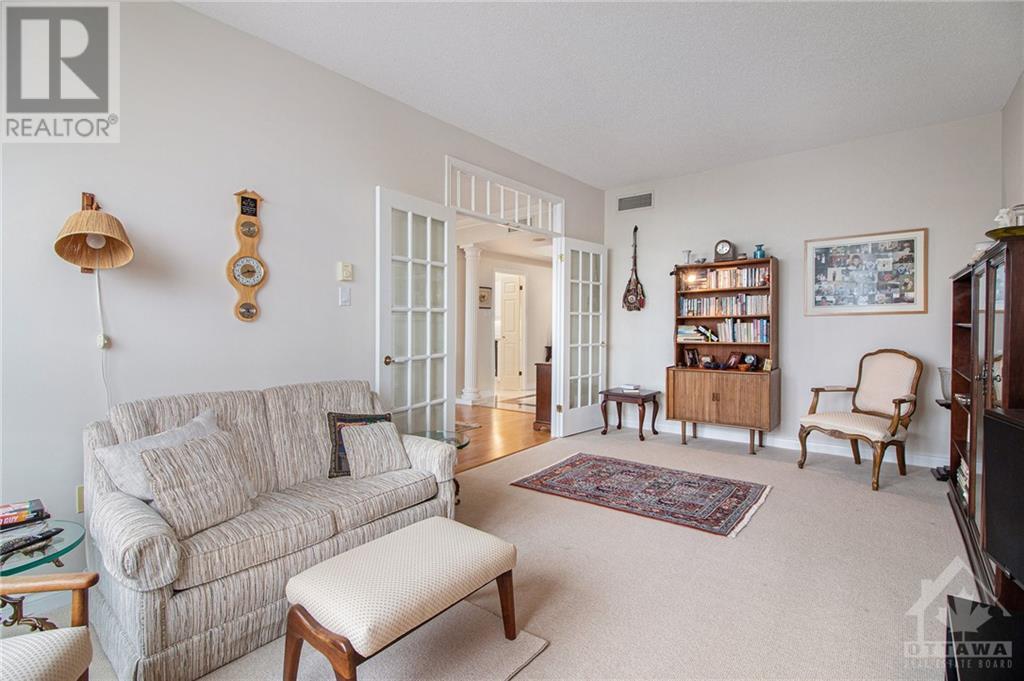
1480 RIVERSIDE DRIVE UNIT#1502
Ottawa, Ontario K1G5H2
$839,000
ID# 1394432
ABOUT THIS PROPERTY
PROPERTY DETAILS
| Bathroom Total | 3 |
| Bedrooms Total | 2 |
| Half Bathrooms Total | 1 |
| Year Built | 1990 |
| Cooling Type | Central air conditioning |
| Flooring Type | Wall-to-wall carpet, Hardwood, Ceramic |
| Heating Type | Baseboard heaters |
| Heating Fuel | Electric |
| Stories Total | 1 |
| Foyer | Main level | 21'9" x 10'8" |
| Living room | Main level | 20'2" x 14'8" |
| Dining room | Main level | 13'3" x 10'5" |
| Kitchen | Main level | 13'4" x 10'1" |
| Eating area | Main level | 10'1" x 6'9" |
| Den | Main level | 18'7" x 10'1" |
| 2pc Bathroom | Main level | Measurements not available |
| Primary Bedroom | Main level | 16'4" x 11'3" |
| 6pc Ensuite bath | Main level | 10'4" x 8'11" |
| Bedroom | Main level | 12'11" x 11'0" |
| 4pc Ensuite bath | Main level | 7'3" x 4'2" |
| Laundry room | Main level | 10'4" x 8'11" |
| Other | Main level | 12'11" x 8'9" |
Property Type
Single Family
MORTGAGE CALCULATOR





































