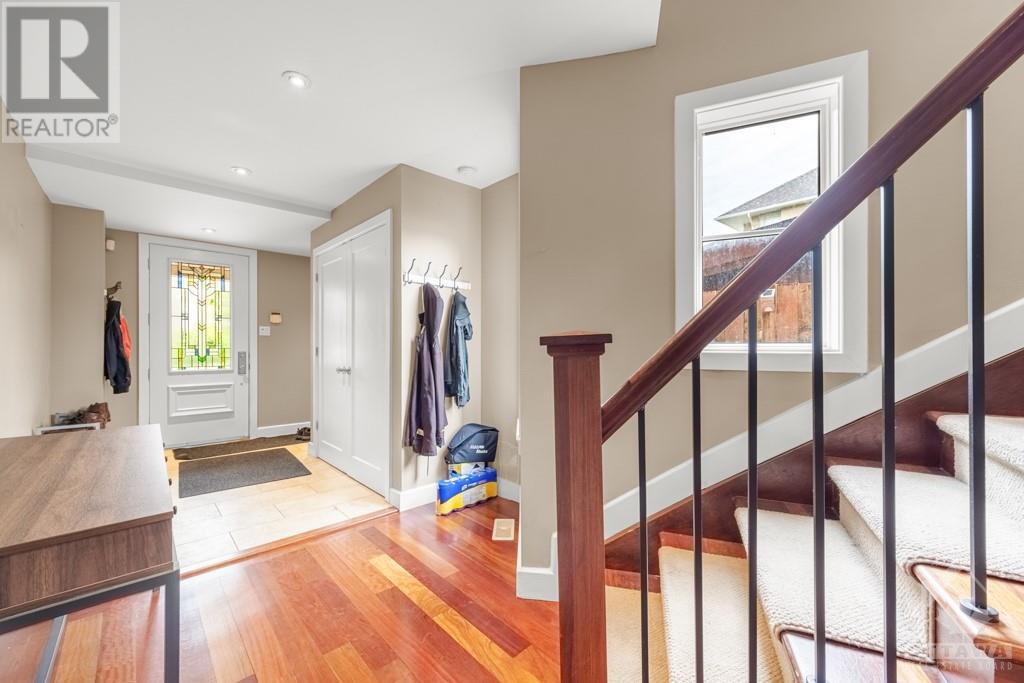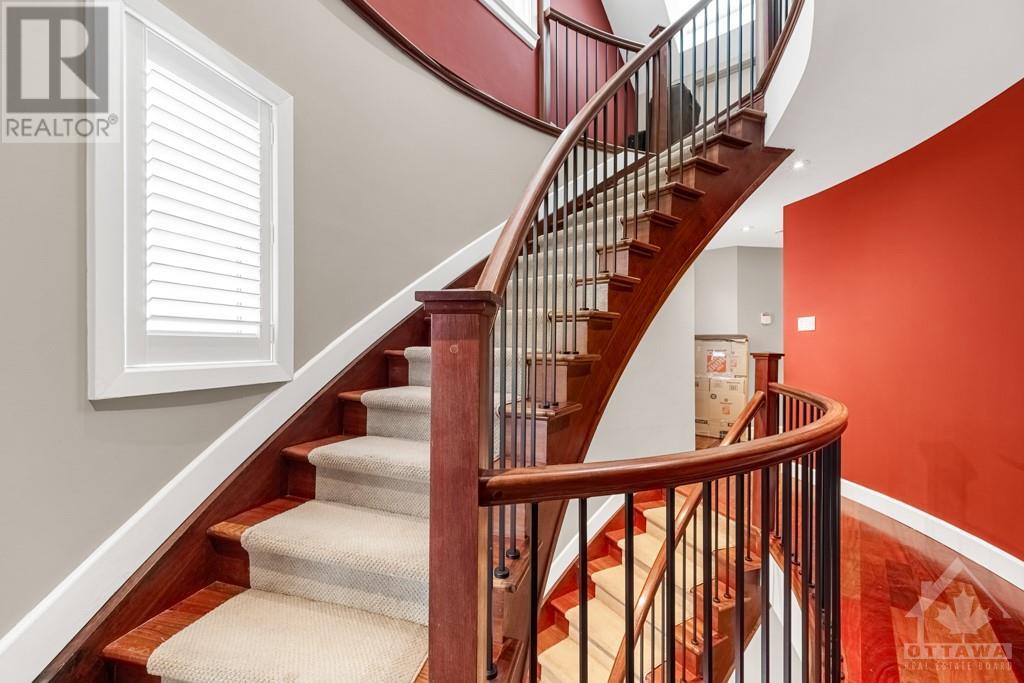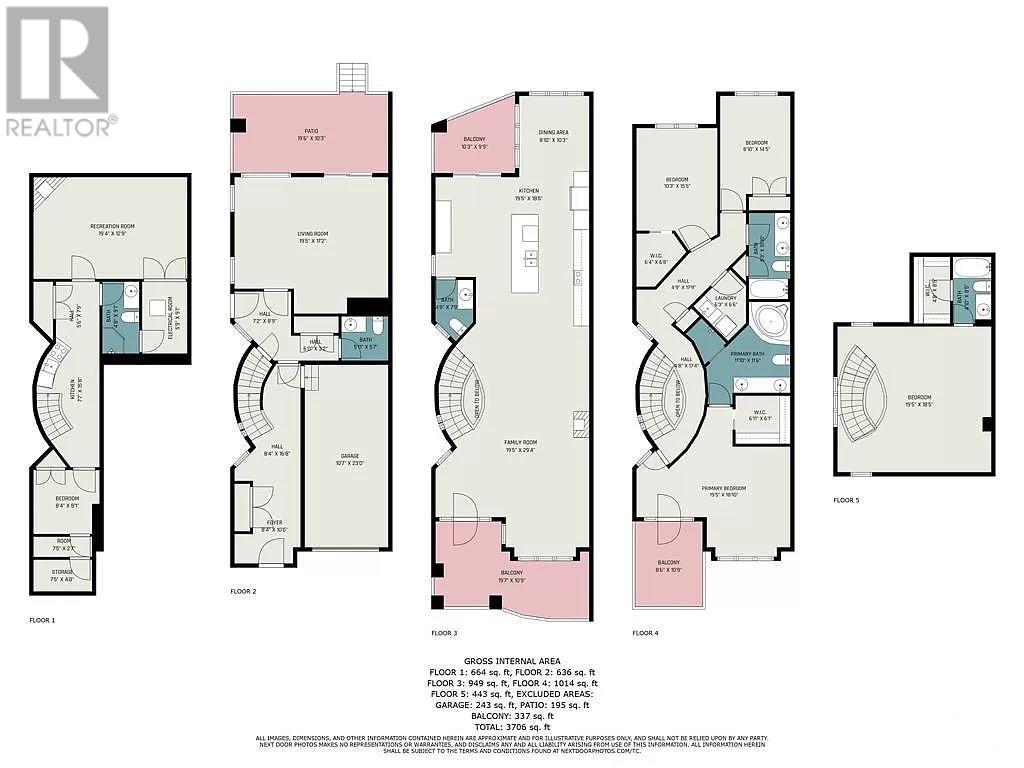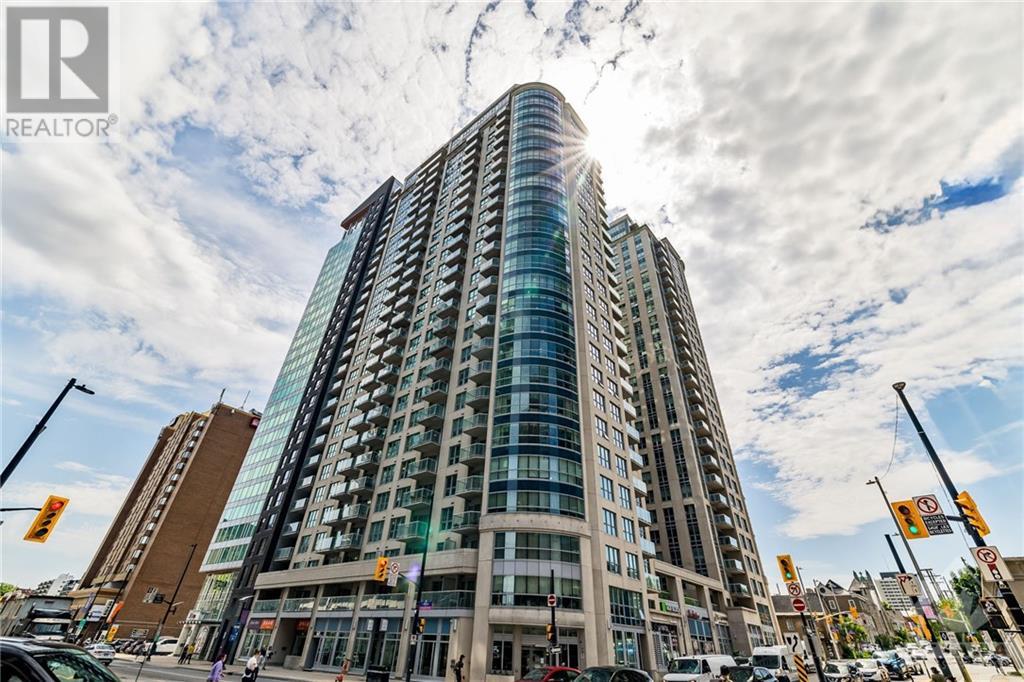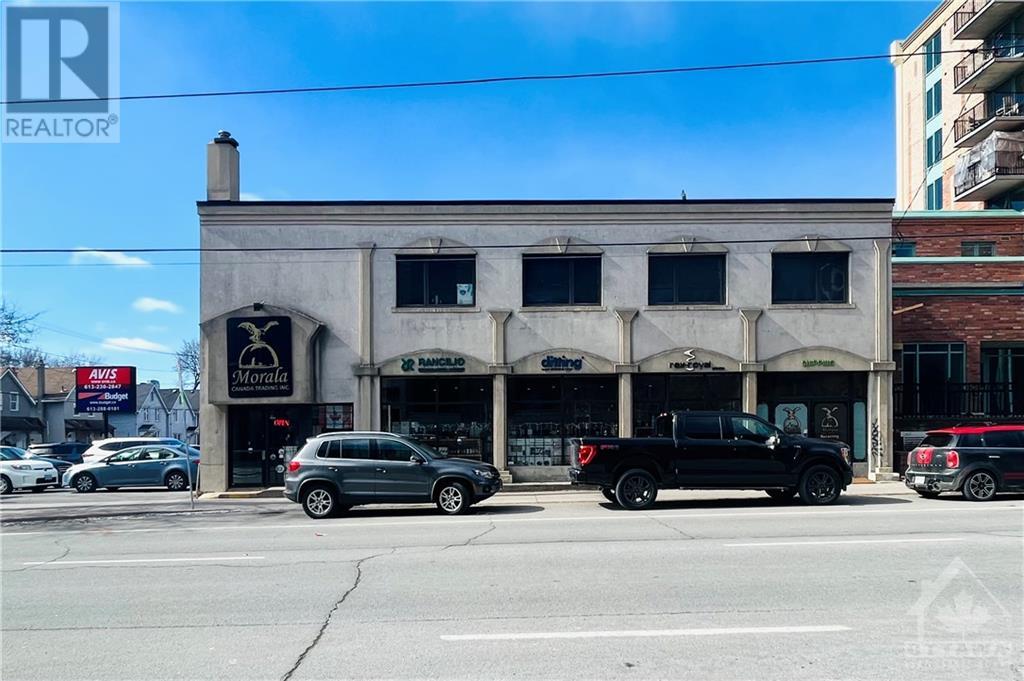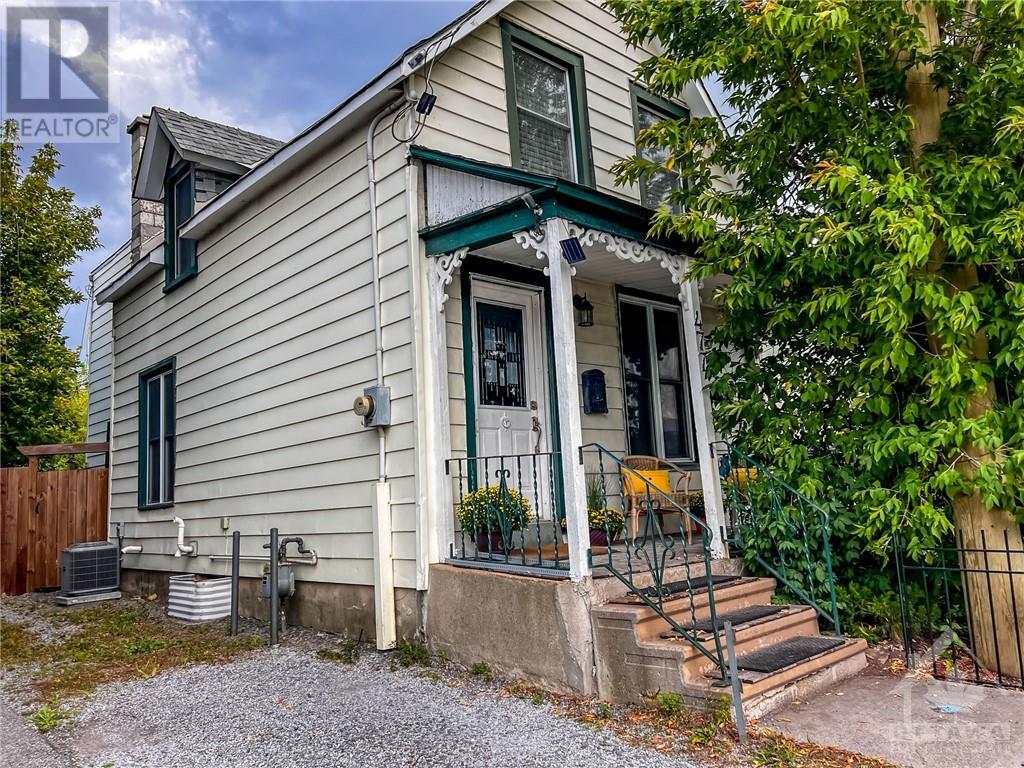
277 KIRCHOFFER AVENUE
Ottawa, Ontario K2A1Y1
$1,899,000
ID# 1393676
ABOUT THIS PROPERTY
PROPERTY DETAILS
| Bathroom Total | 6 |
| Bedrooms Total | 5 |
| Half Bathrooms Total | 2 |
| Year Built | 2006 |
| Cooling Type | Central air conditioning |
| Flooring Type | Hardwood, Laminate, Tile |
| Heating Type | Forced air |
| Heating Fuel | Natural gas |
| Stories Total | 3 |
| Living room | Second level | 19'5" x 29'4" |
| Kitchen | Second level | 19'5" x 19'5" |
| Dining room | Second level | 9'0" x 10'3" |
| 2pc Bathroom | Second level | 4'9" x 7'9" |
| Primary Bedroom | Third level | 19'5" x 18'10" |
| Bedroom | Third level | 10'2" x 15'5" |
| Bedroom | Third level | 8'10" x 14'5" |
| 4pc Ensuite bath | Third level | Measurements not available |
| Full bathroom | Third level | Measurements not available |
| Laundry room | Third level | Measurements not available |
| Bedroom | Fourth level | 19'5" x 18'5" |
| Full bathroom | Fourth level | Measurements not available |
| Great room | Basement | 19'4" x 12'9" |
| Full bathroom | Basement | Measurements not available |
| Kitchen | Basement | 7'7" x 15'8" |
| Bedroom | Basement | 8'4" x 8'7" |
| Family room | Main level | 19'5" x 17'2" |
| 2pc Bathroom | Main level | Measurements not available |
Property Type
Single Family
MORTGAGE CALCULATOR



