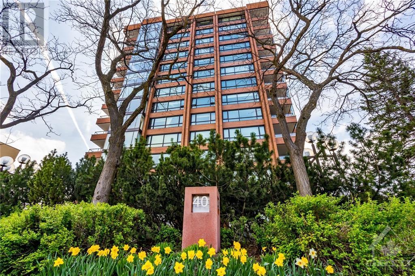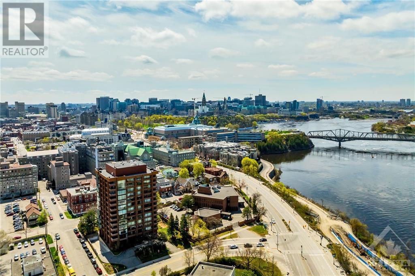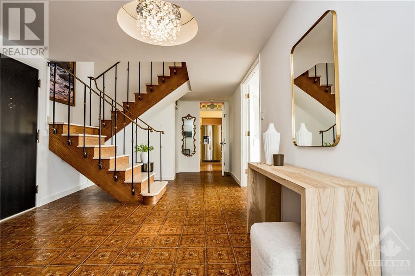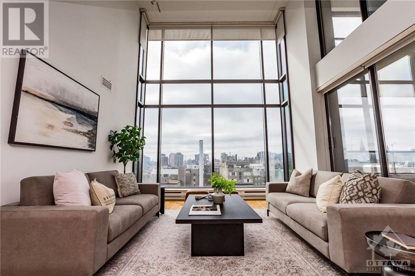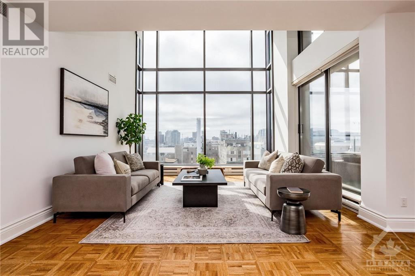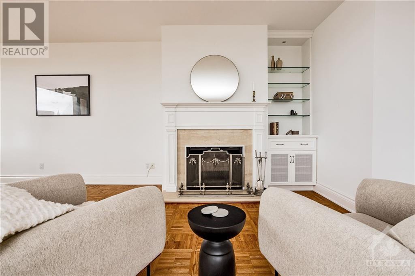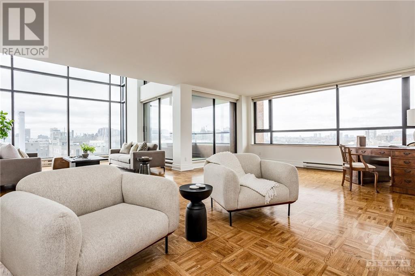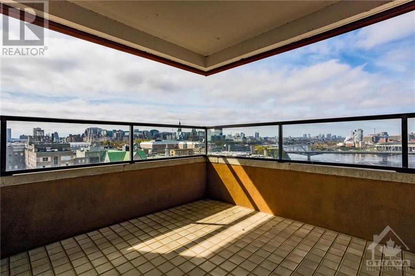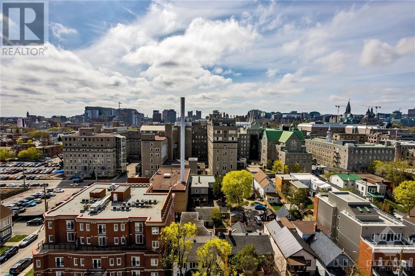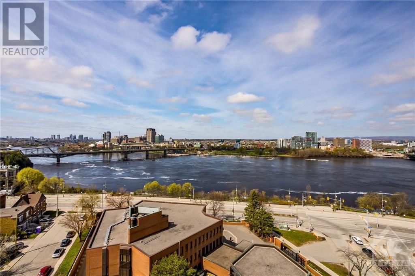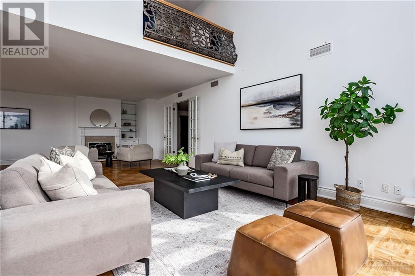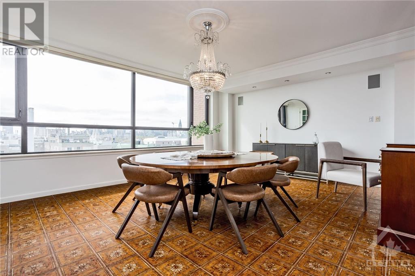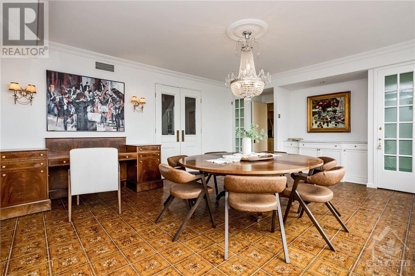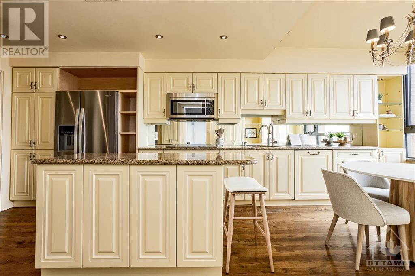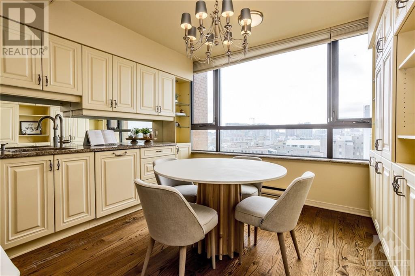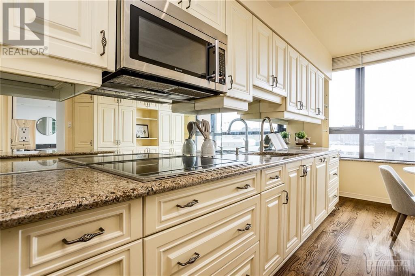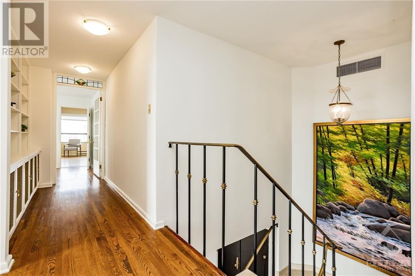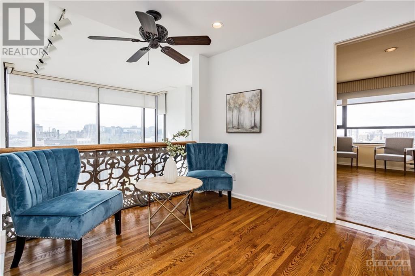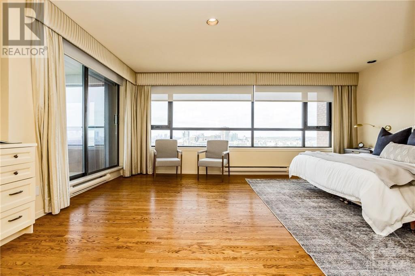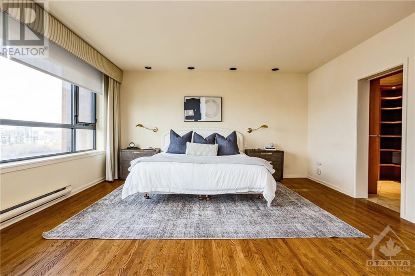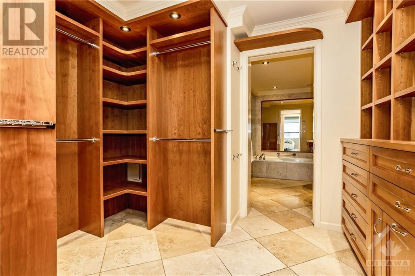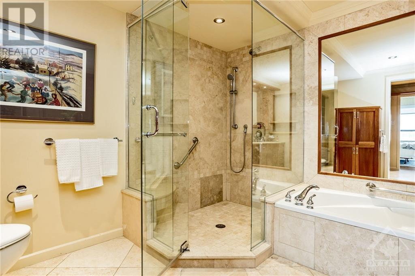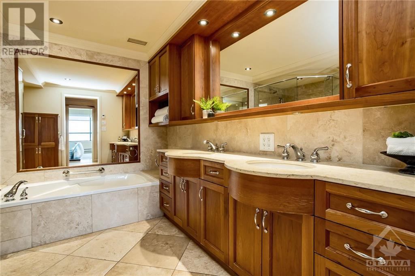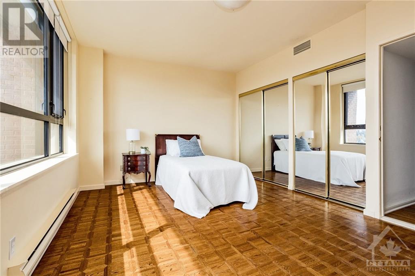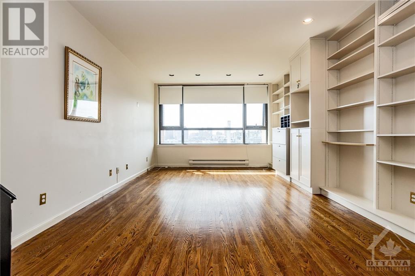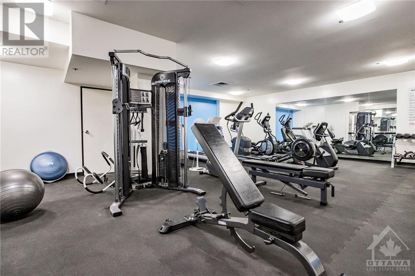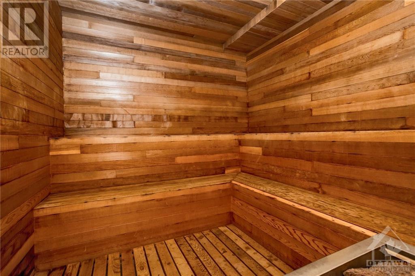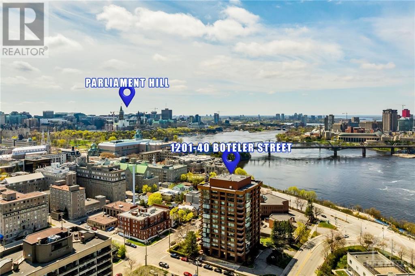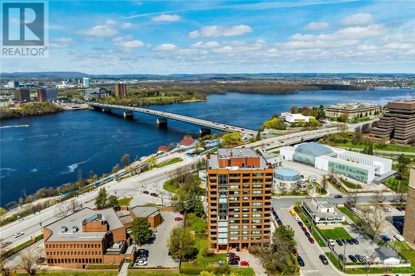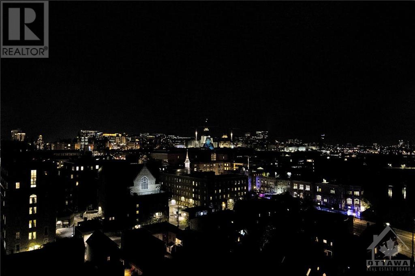40 BOTELER STREET UNIT#1201
Ottawa, Ontario K1N9C8
$1,900,000
ID# 1384573
ABOUT THIS PROPERTY
PROPERTY DETAILS
| Bathroom Total | 4 |
| Bedrooms Total | 3 |
| Half Bathrooms Total | 1 |
| Year Built | 1977 |
| Cooling Type | Central air conditioning |
| Flooring Type | Mixed Flooring |
| Heating Type | Baseboard heaters, Forced air |
| Heating Fuel | Natural gas |
| Stories Total | 2 |
| Bedroom | Second level | 12'7" x 19'9" |
| Other | Second level | 7'2" x 2'5" |
| 5pc Ensuite bath | Second level | 7'9" x 9'5" |
| Bedroom | Second level | 12'1" x 14'5" |
| 3pc Ensuite bath | Second level | 4'8" x 9'1" |
| Primary Bedroom | Second level | 15'5" x 19'9" |
| Other | Second level | 10'2" x 8'2" |
| 5pc Ensuite bath | Second level | 10'2" x 9'9" |
| Foyer | Main level | 11'0" x 20'9" |
| Storage | Main level | 6'0" x 5'6" |
| 2pc Bathroom | Main level | 7'6" x 2'9" |
| Kitchen | Main level | 19'8" x 11'5" |
| Laundry room | Main level | 5'3" x 6'0" |
| Dining room | Main level | 21'0" x 15'5" |
| Living room | Main level | 25'7" x 35'1" |
Property Type
Single Family
MORTGAGE CALCULATOR

