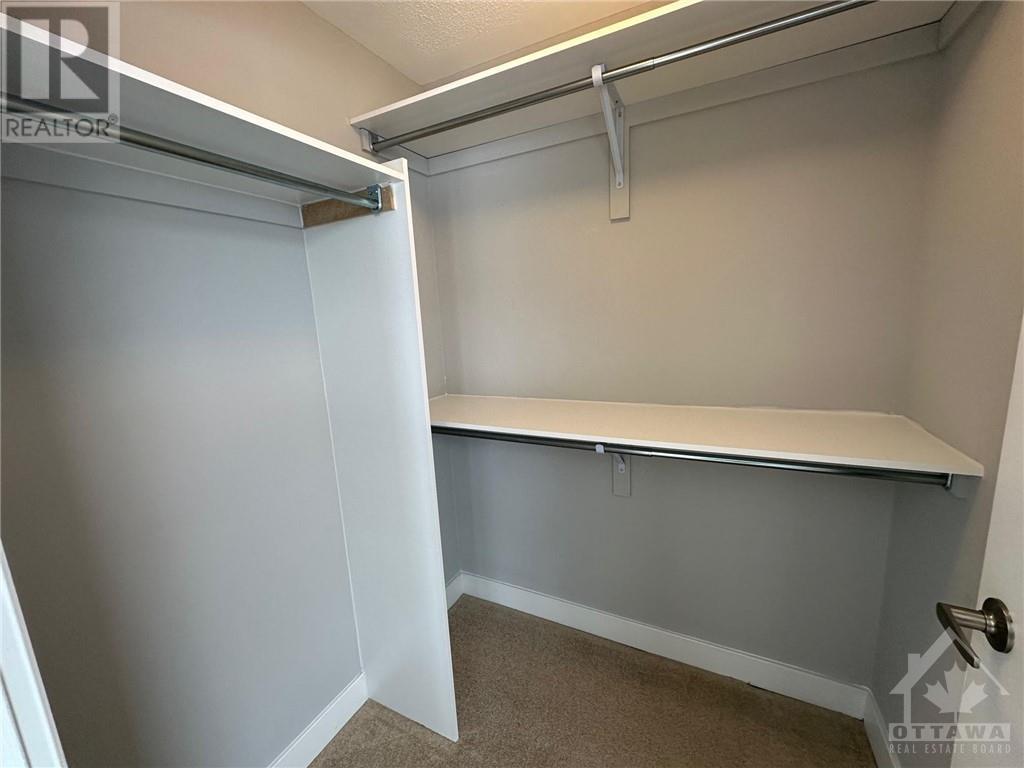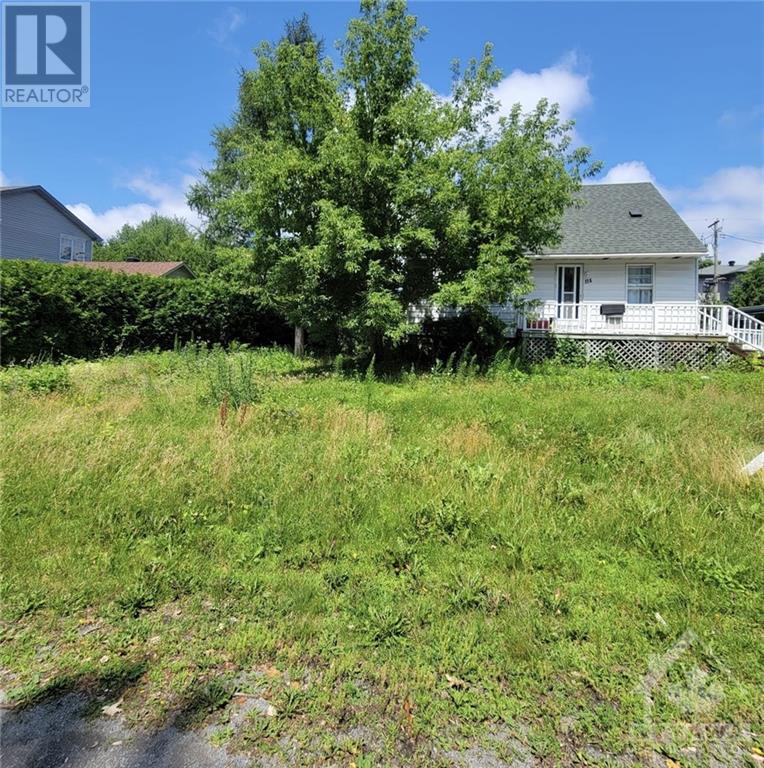
608 KNOTRIDGE STREET
Ottawa, Ontario K1W0M3
$774,900
ID# 1390079
ABOUT THIS PROPERTY
PROPERTY DETAILS
| Bathroom Total | 3 |
| Bedrooms Total | 3 |
| Half Bathrooms Total | 0 |
| Year Built | 2023 |
| Cooling Type | Central air conditioning |
| Flooring Type | Wall-to-wall carpet, Hardwood, Ceramic |
| Heating Type | Forced air |
| Heating Fuel | Natural gas |
| Stories Total | 1 |
| Recreation room | Lower level | 16'2" x 40'3" |
| Bedroom | Lower level | 11'0" x 13'0" |
| 4pc Bathroom | Lower level | Measurements not available |
| Kitchen | Main level | 8'10" x 13'6" |
| Great room | Main level | 12'6" x 24'5" |
| Primary Bedroom | Main level | 11'0" x 13'0" |
| 3pc Ensuite bath | Main level | Measurements not available |
| Bedroom | Main level | 11'0" x 10'0" |
| 4pc Bathroom | Main level | Measurements not available |
| Laundry room | Main level | 5'0" x 6'0" |
| Foyer | Main level | 6'0" x 10'0" |
| Porch | Main level | 12'0" x 6'0" |
Property Type
Single Family
MORTGAGE CALCULATOR

































