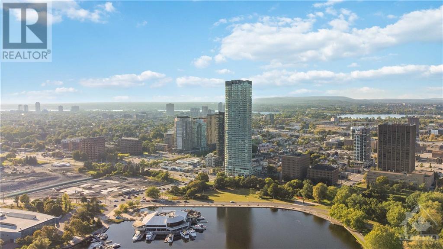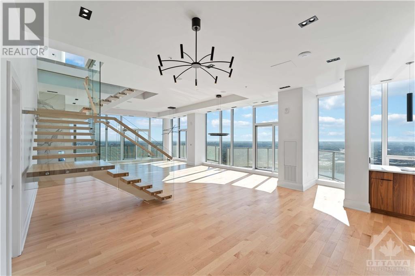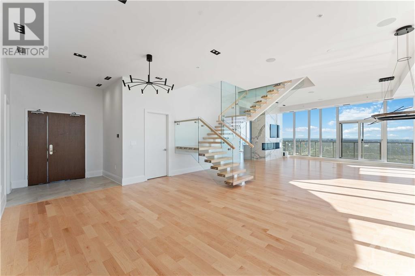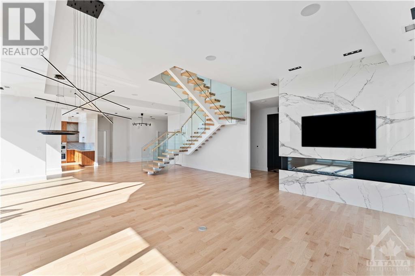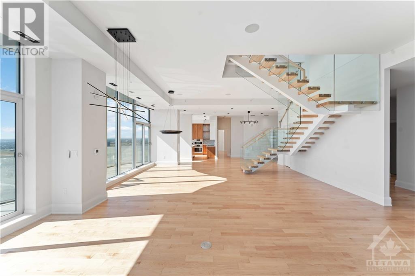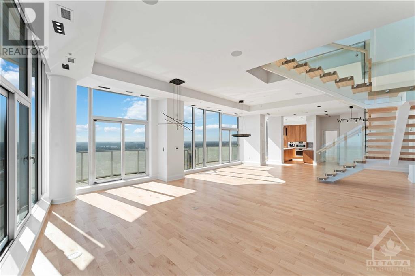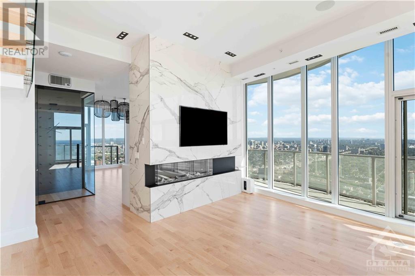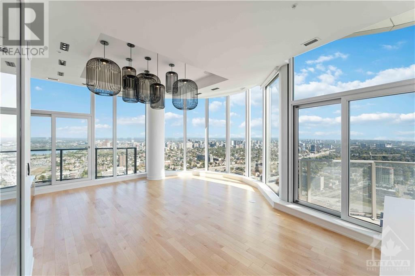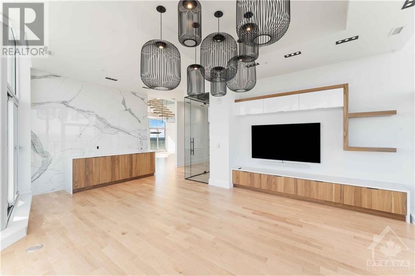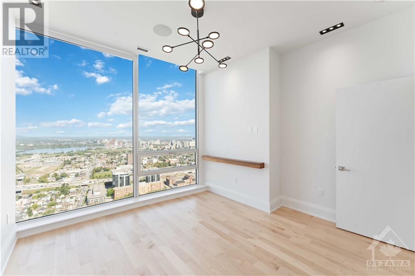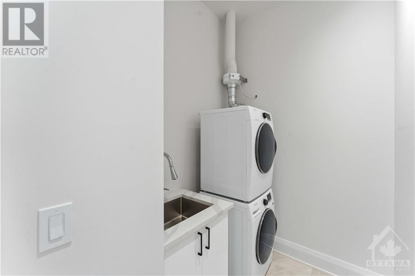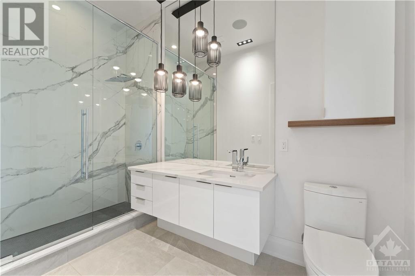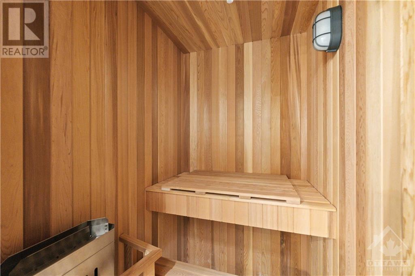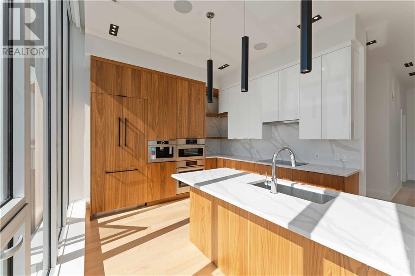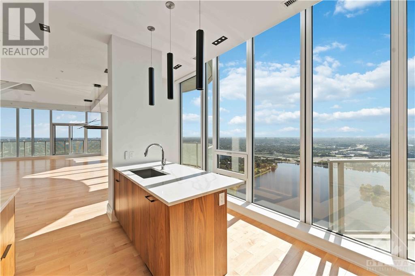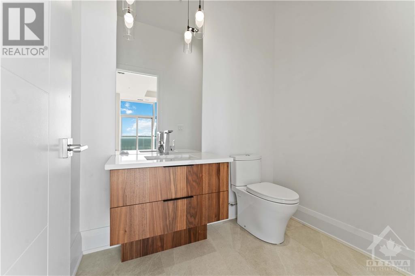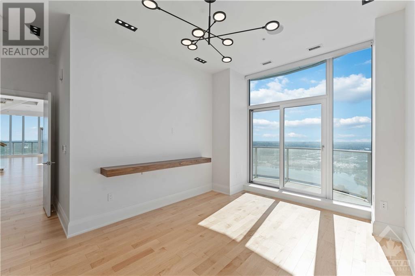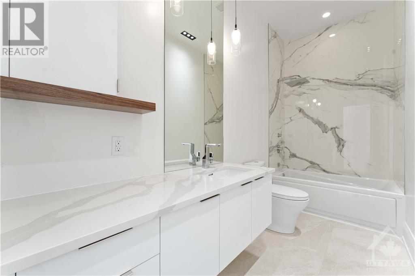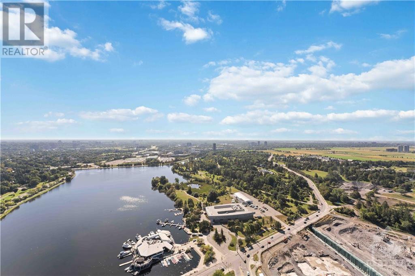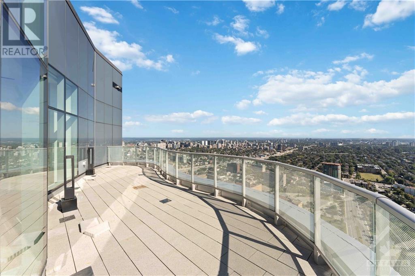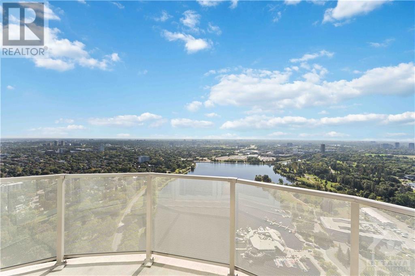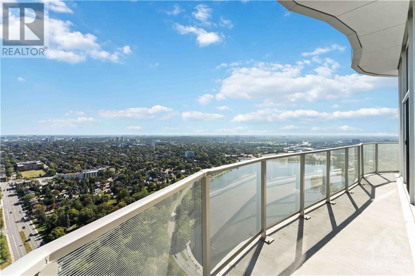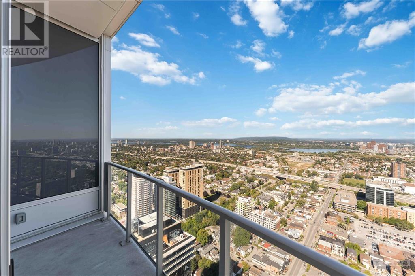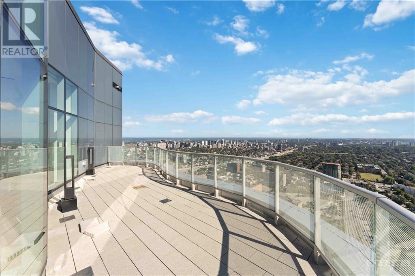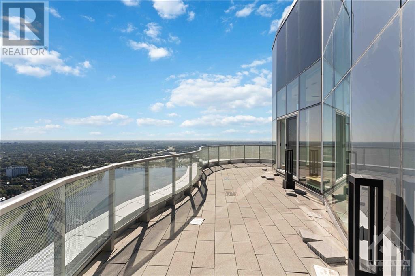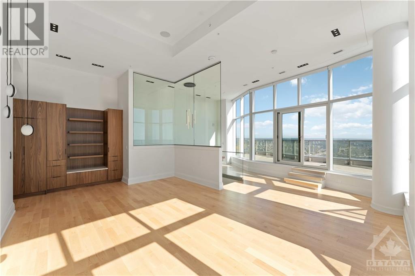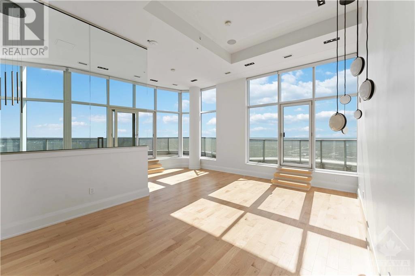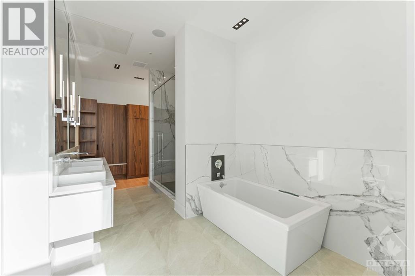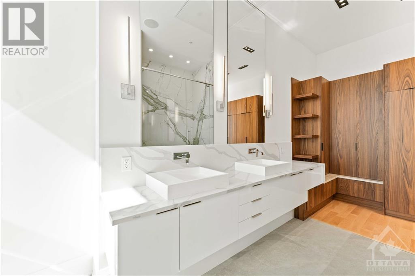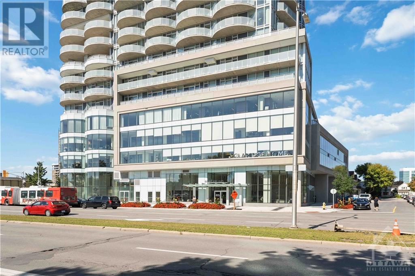ABOUT THIS PROPERTY
PROPERTY DETAILS
| Bathroom Total | 4 |
| Bedrooms Total | 3 |
| Half Bathrooms Total | 1 |
| Year Built | 2023 |
| Cooling Type | Central air conditioning |
| Flooring Type | Hardwood, Ceramic |
| Heating Type | Forced air |
| Heating Fuel | Natural gas |
| Stories Total | 45 |
| Primary Bedroom | Second level | 23'1" x 21'1" |
| Sitting room | Second level | 11'5" x 7'8" |
| 5pc Ensuite bath | Second level | 21'3" x 11'6" |
| Other | Second level | 16'9" x 5'9" |
| Living room/Fireplace | Main level | 25'10" x 23'6" |
| Dining room | Main level | 15'2" x 16'10" |
| Kitchen | Main level | 17'9" x 11'9" |
| Family room | Main level | 25'4" x 17'7" |
| Wine Cellar | Main level | 5'0" x 3'0" |
| Bedroom | Main level | 17'1" x 11'4" |
| Bedroom | Main level | 12'8" x 121'3" |
| Other | Main level | 7'3" x 4'1" |
| Foyer | Main level | 10'11" x 7'2" |
| Other | Main level | 10'4" x 5'5" |
| 4pc Ensuite bath | Main level | 10'11" x 5'0" |
| 3pc Bathroom | Main level | 11'0" x 5'8" |
| Laundry room | Main level | 7'3" x 5'8" |
| Partial bathroom | Main level | 7'2" x 5'5" |
Property Type
Single Family
MORTGAGE CALCULATOR

