ABOUT THIS PROPERTY
PROPERTY DETAILS
| Bathroom Total | 3 |
| Bedrooms Total | 4 |
| Half Bathrooms Total | 1 |
| Year Built | 1895 |
| Cooling Type | Central air conditioning, Air exchanger |
| Flooring Type | Carpet over Hardwood, Hardwood, Other |
| Heating Type | Forced air, Radiant heat |
| Heating Fuel | Other, Propane |
| Stories Total | 3 |
| Loft | Second level | 18'11" x 23'0" |
| Primary Bedroom | Second level | 11'10" x 11'1" |
| 4pc Ensuite bath | Second level | 8'10" x 7'1" |
| Bedroom | Second level | 11'0" x 10'1" |
| Bedroom | Second level | 10'1" x 10'0" |
| Bedroom | Second level | 12'1" x 10'0" |
| 4pc Bathroom | Second level | 11'1" x 7'0" |
| Porch | Second level | 10'10" x 7'10" |
| Family room | Third level | 21'0" x 19'1" |
| Sitting room | Third level | 8'0" x 5'1" |
| Foyer | Main level | 6'10" x 6'1" |
| Family room/Fireplace | Main level | 18'1" x 22'10" |
| Solarium | Main level | 23'0" x 14'1" |
| Laundry room | Main level | 16'0" x 5'1" |
| 2pc Bathroom | Main level | 5'1" x 4'0" |
| Kitchen | Main level | 17'10" x 12'0" |
| Eating area | Main level | 13'0" x 11'0" |
| Sunroom | Main level | 19'1" x 9'0" |
| Foyer | Main level | 12'10" x 4'11" |
| Dining room | Main level | 16'0" x 10'1" |
| Living room | Main level | 13'0" x 10'1" |
| Workshop | Other | 60'0" x 30'0" |
Property Type
Agriculture

Jennifer MacDonald
Sales Representative
e-Mail Jennifer MacDonald
office: 613.592.6400
cell: 613.804.7653
Visit Jennifer's Website
Listed on: March 20, 2024
On market: 248 days

MORTGAGE CALCULATOR

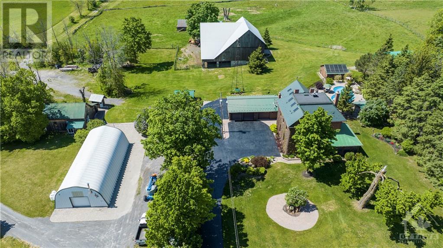
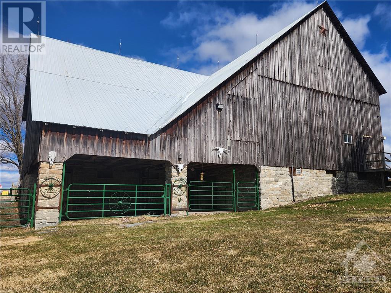
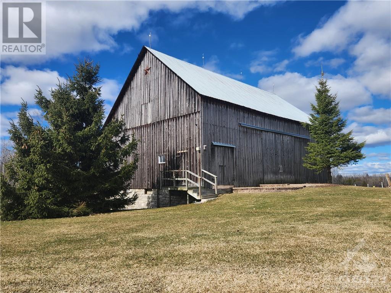
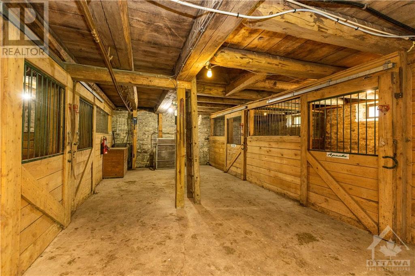
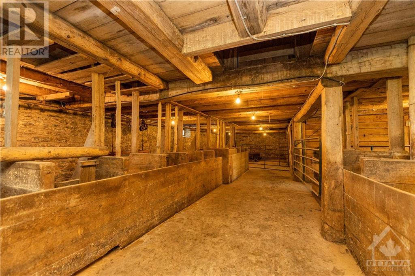
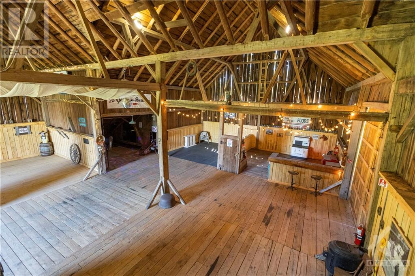
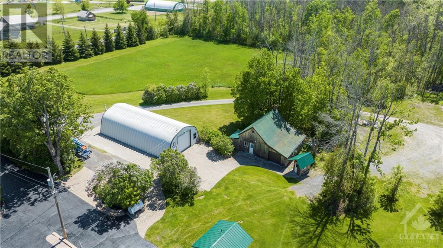
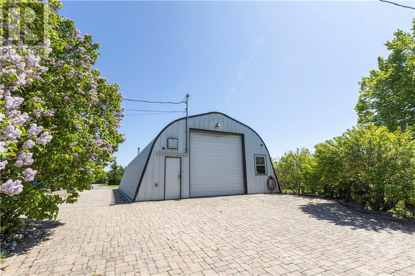
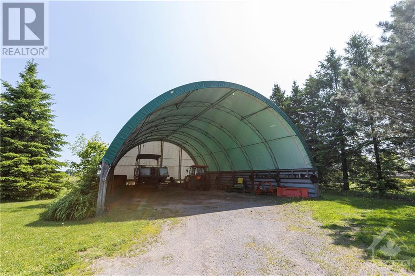
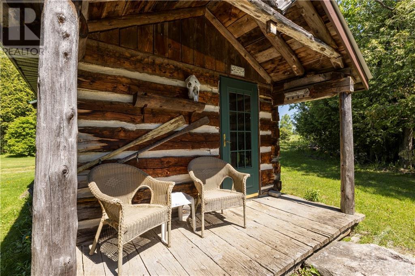
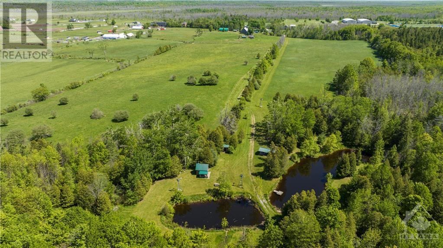
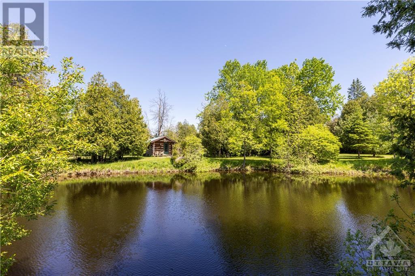
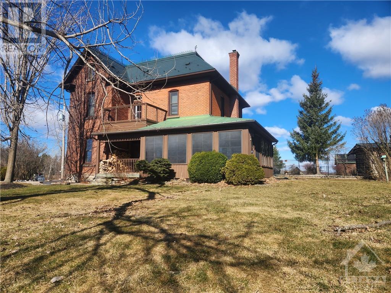
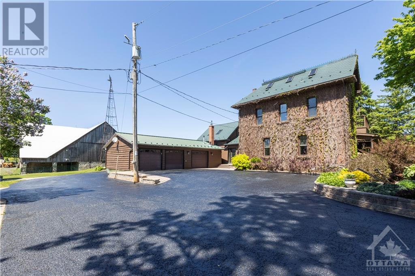
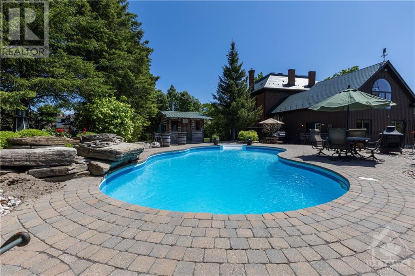
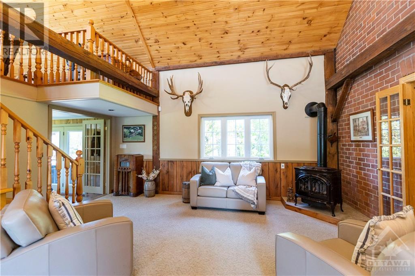
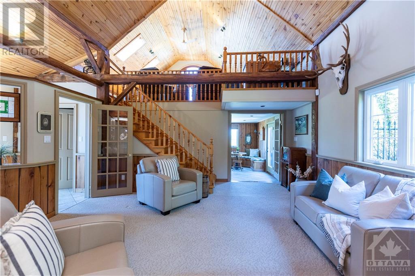
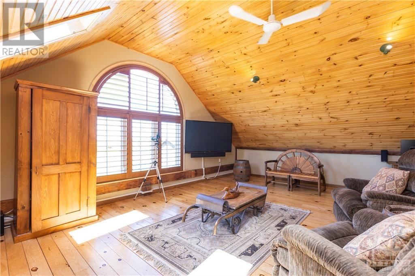
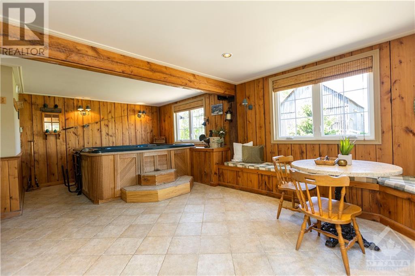
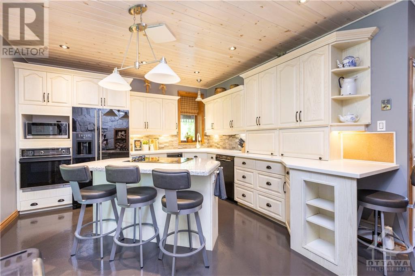
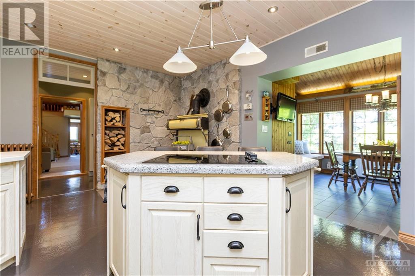
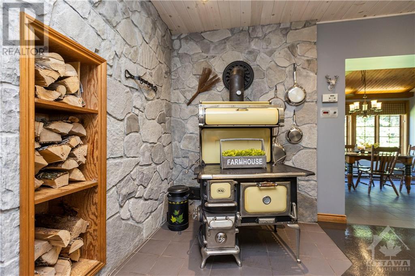
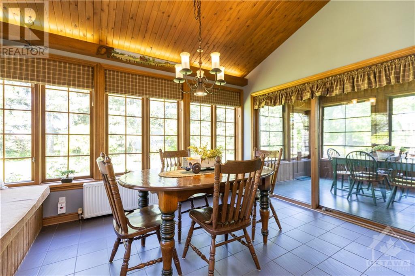
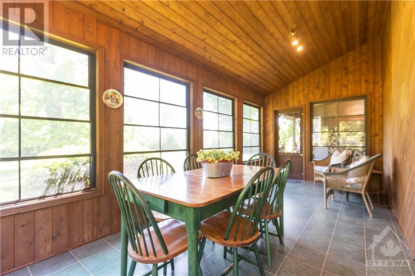
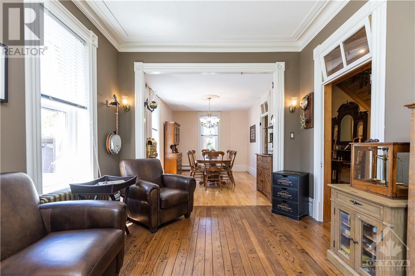
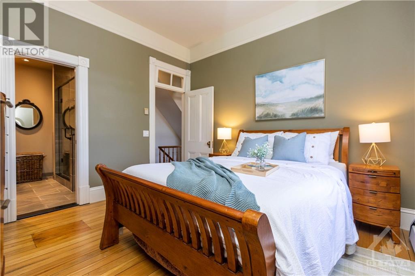
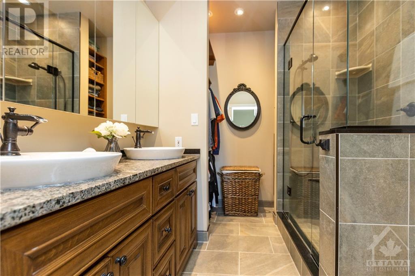
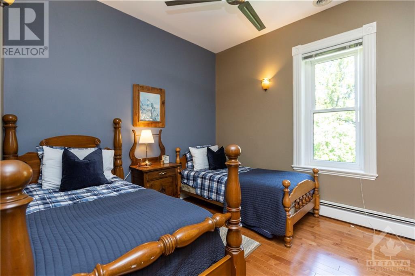
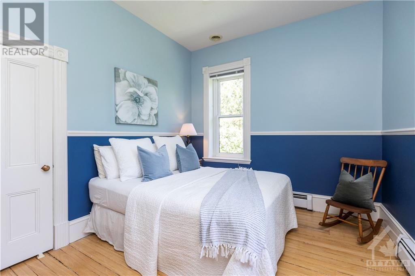
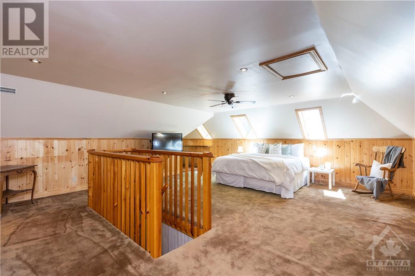
.jpg)
