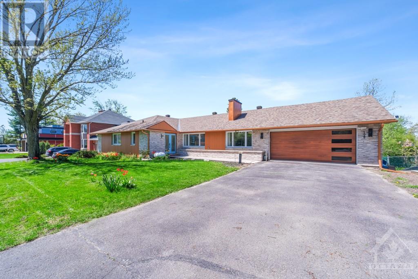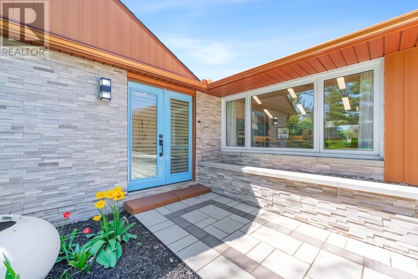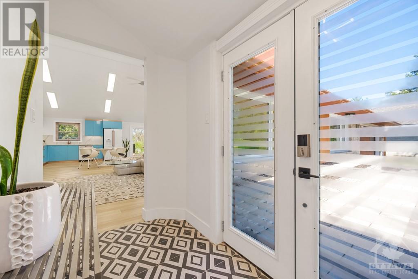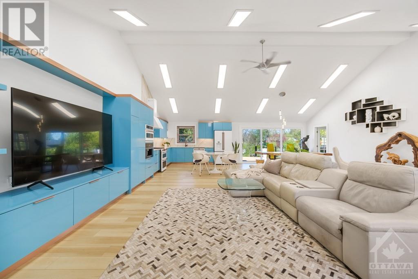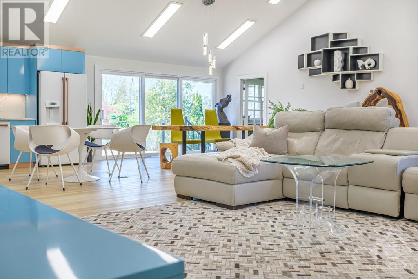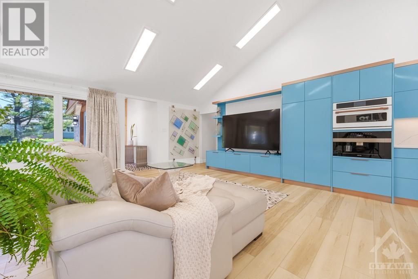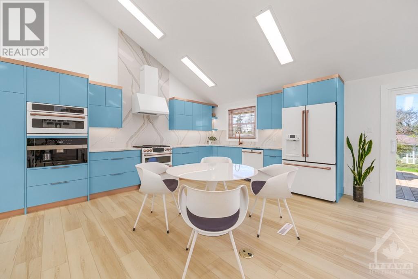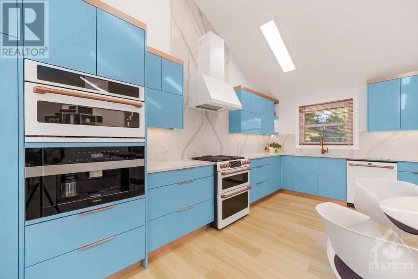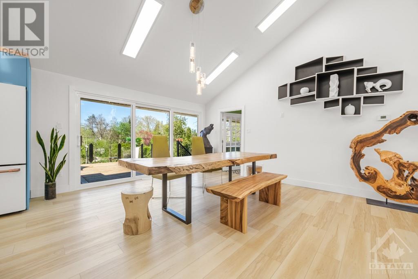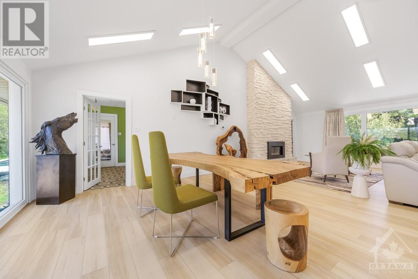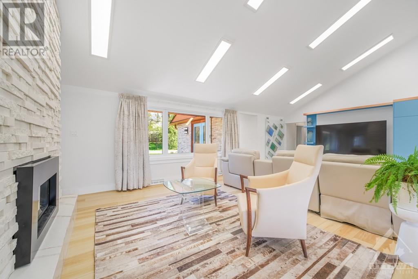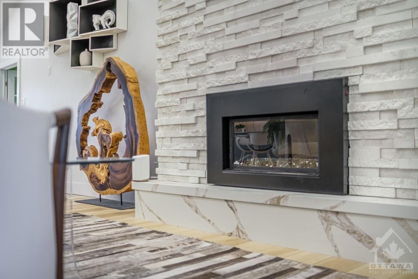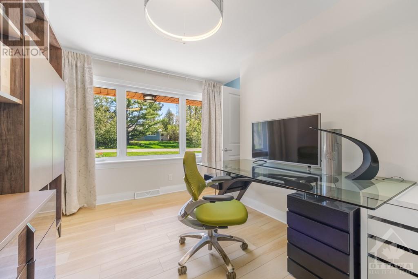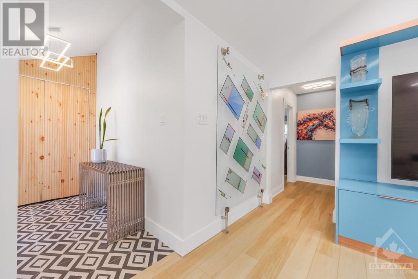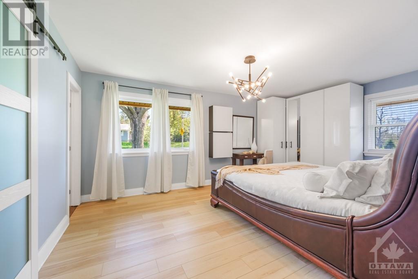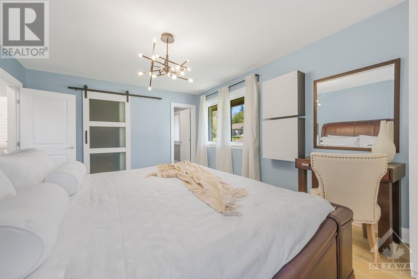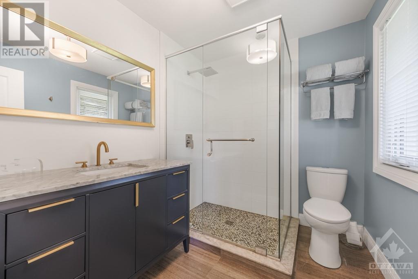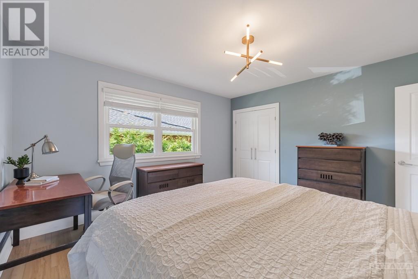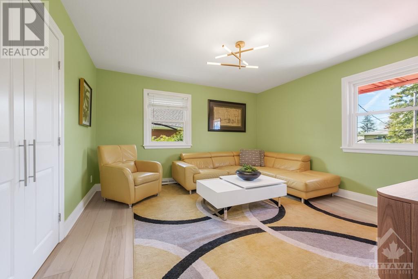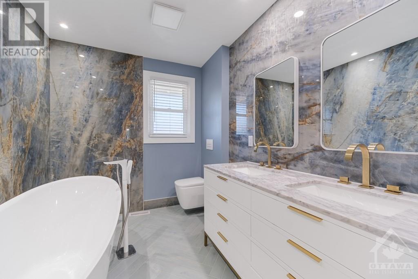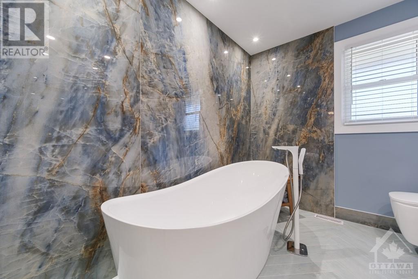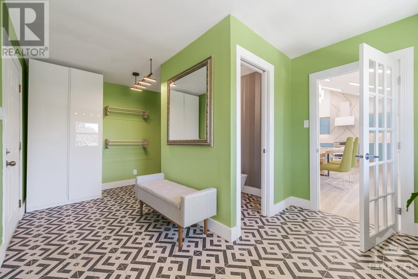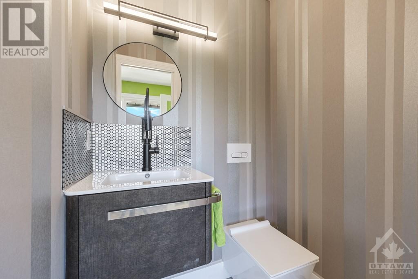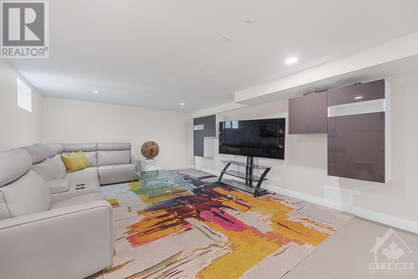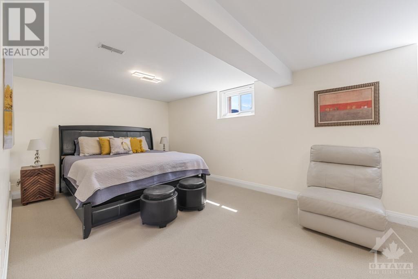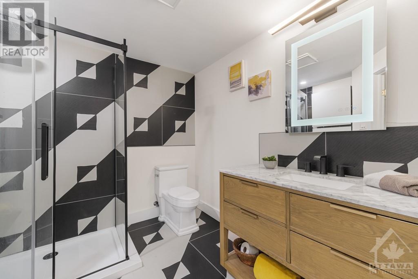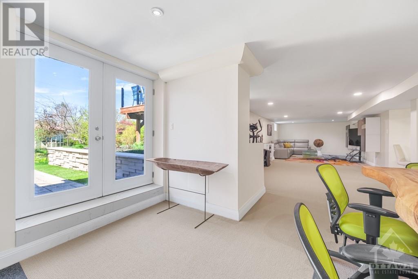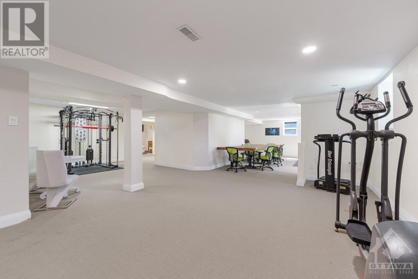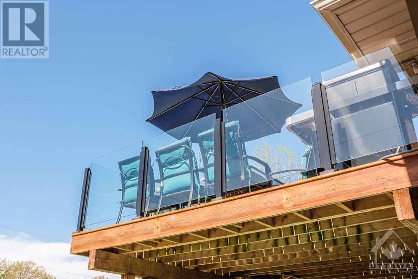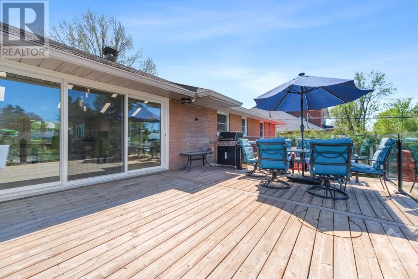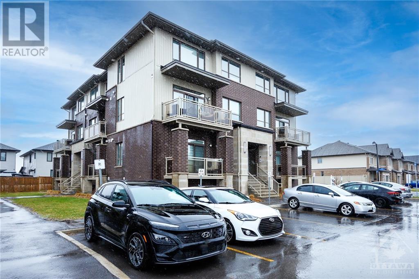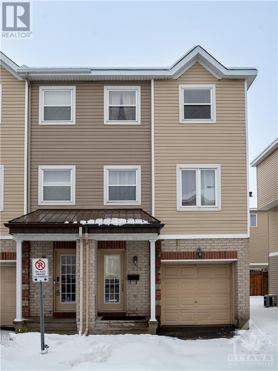
ABOUT THIS PROPERTY
PROPERTY DETAILS
| Bathroom Total | 4 |
| Bedrooms Total | 4 |
| Half Bathrooms Total | 1 |
| Year Built | 1961 |
| Cooling Type | Central air conditioning |
| Flooring Type | Tile, Vinyl |
| Heating Type | Forced air |
| Heating Fuel | Natural gas |
| Stories Total | 1 |
| Recreation room | Lower level | 57'7" x 30'4" |
| Bedroom | Lower level | 21'4" x 11'0" |
| 3pc Bathroom | Lower level | 8'11" x 7'5" |
| Storage | Lower level | Measurements not available |
| Utility room | Lower level | Measurements not available |
| Foyer | Main level | 8'5" x 5'7" |
| Living room | Main level | 25'7" x 13'11" |
| Dining room | Main level | 16'5" x 13'10" |
| Kitchen | Main level | 16'5" x 11'9" |
| Office | Main level | 13'7" x 10'9" |
| 2pc Bathroom | Main level | 4'4" x 4'3" |
| Laundry room | Main level | 10'9" x 10'2" |
| Porch | Main level | 22'1" x 6'11" |
| Primary Bedroom | Main level | 17'9" x 12'1" |
| Other | Main level | 8'0" x 5'0" |
| 3pc Ensuite bath | Main level | 8'0" x 6'8" |
| Bedroom | Main level | 13'8" x 12'11" |
| Bedroom | Main level | 13'8" x 12'11" |
| 4pc Bathroom | Main level | 9'6" x 7'3" |
Property Type
Single Family

Dominique Laframboise
Sales Representative
e-Mail Dominique Laframboise
o: 613.744.6697
Visit Dominique's Website
Listed on: May 09, 2024
On market: 11 days

MORTGAGE CALCULATOR

