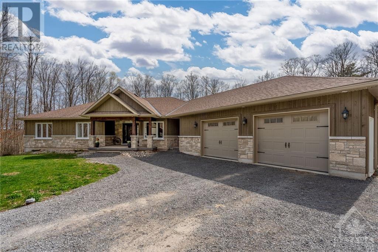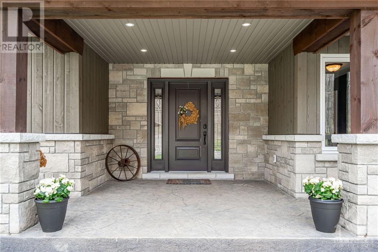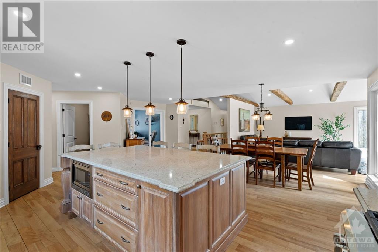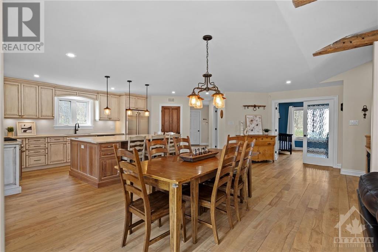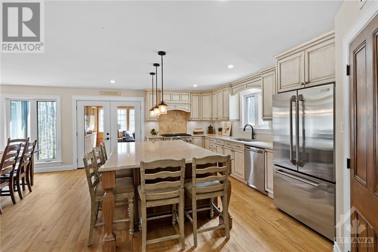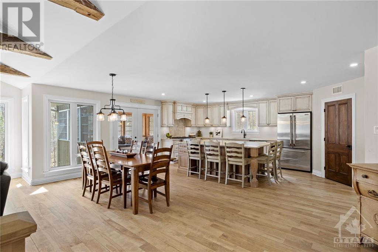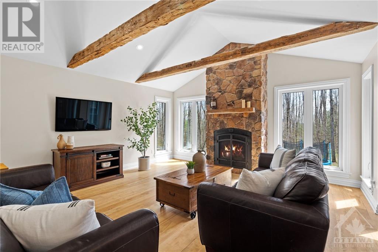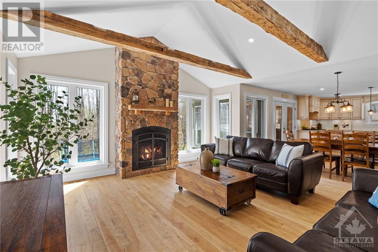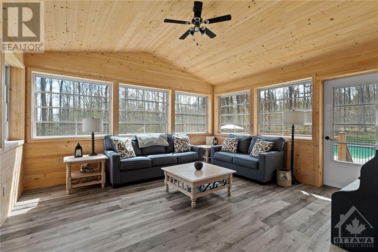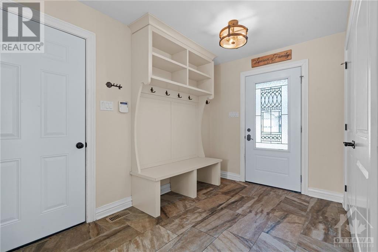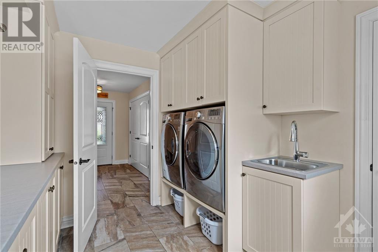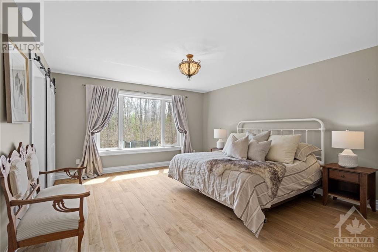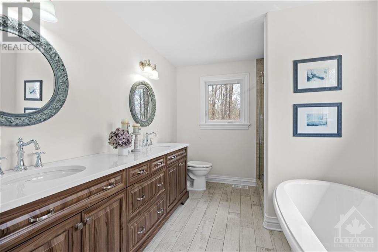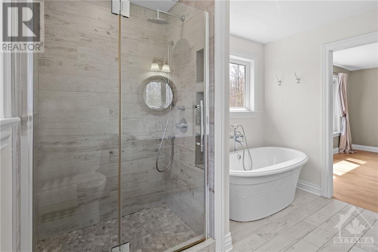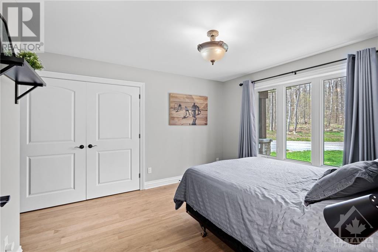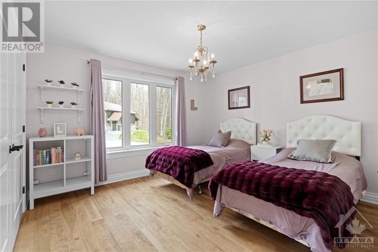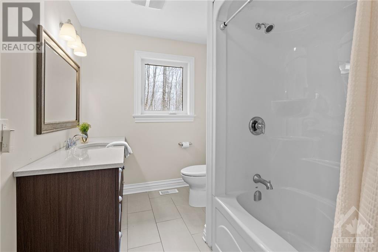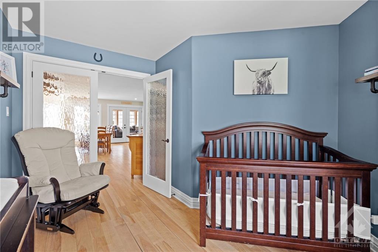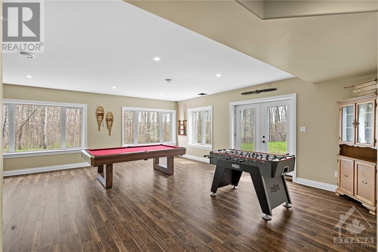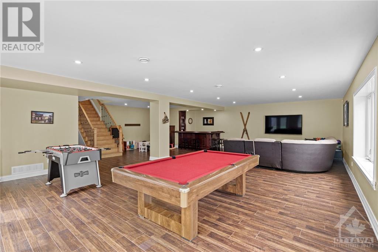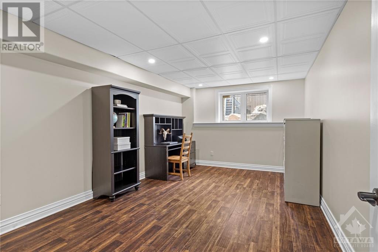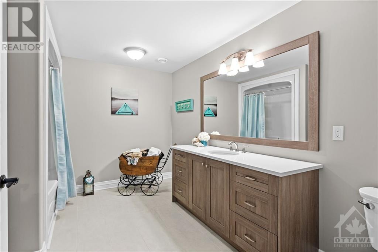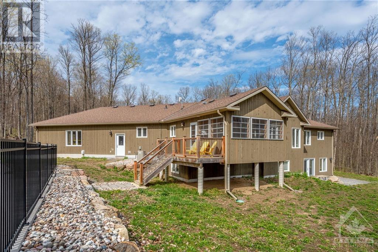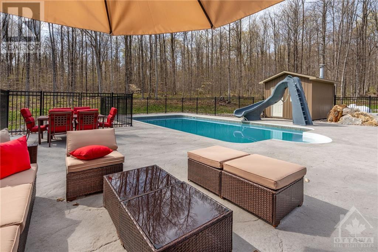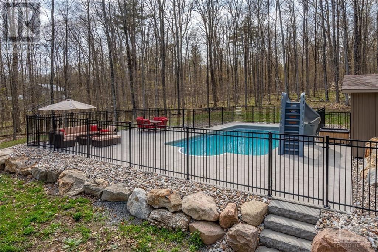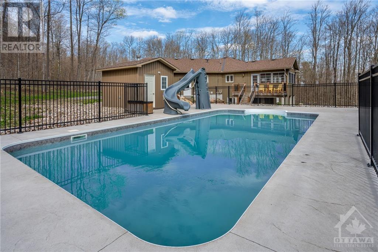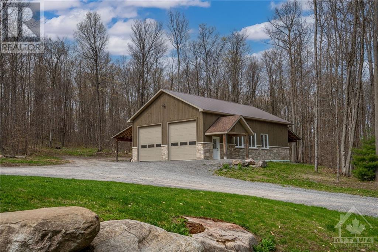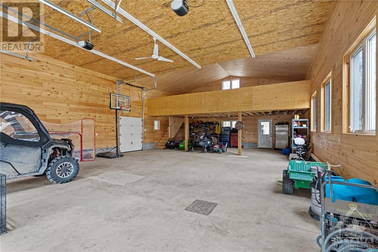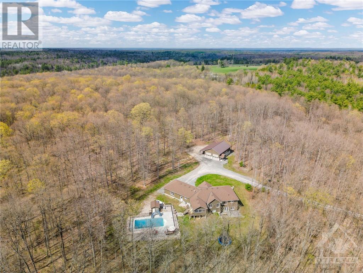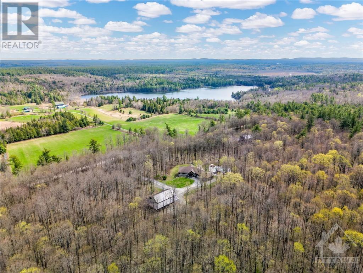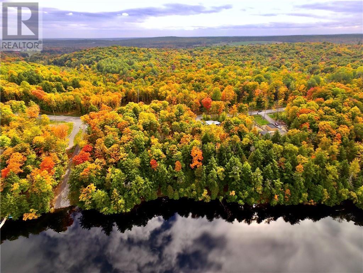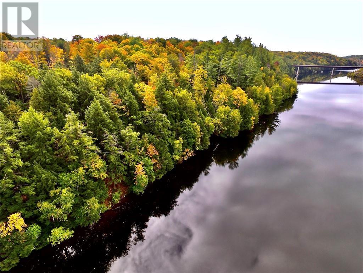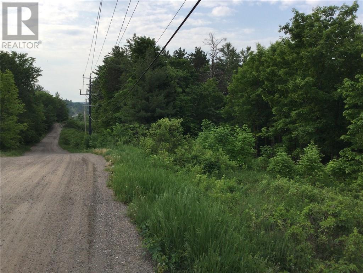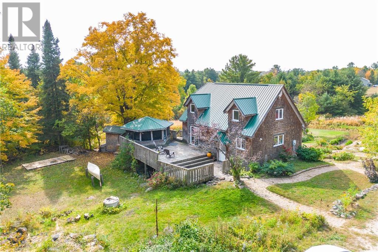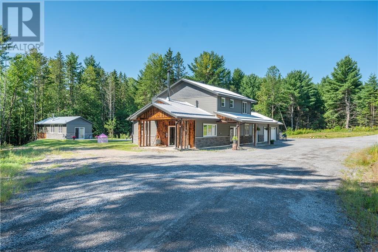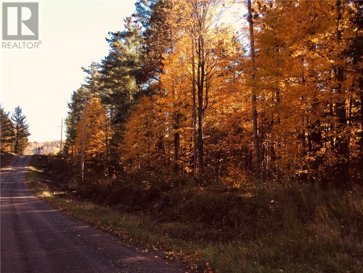
596 LOWER SPRUCE HEDGE ROAD
Burnstown, Ontario K0J1G0
$1,500,000
ID# 1390508
ABOUT THIS PROPERTY
PROPERTY DETAILS
| Bathroom Total | 4 |
| Bedrooms Total | 5 |
| Half Bathrooms Total | 1 |
| Year Built | 2015 |
| Cooling Type | Central air conditioning, Air exchanger |
| Flooring Type | Hardwood, Laminate, Tile |
| Heating Type | Forced air, Radiant heat |
| Heating Fuel | Propane, Wood |
| Stories Total | 1 |
| Recreation room | Basement | 32'6" x 34'8" |
| Bedroom | Basement | 15'6" x 11'9" |
| Bedroom | Basement | 17'8" x 10'5" |
| Full bathroom | Basement | 9'4" x 12'10" |
| Foyer | Main level | Measurements not available |
| Kitchen | Main level | 11'6" x 21'6" |
| Dining room | Main level | 9'3" x 22'2" |
| Living room | Main level | 15'5" x 24'7" |
| Partial bathroom | Main level | 7'11" x 5'11" |
| Mud room | Main level | 12'0" x 11'6" |
| Laundry room | Main level | 9'10" x 10'0" |
| Bedroom | Main level | 11'11" x 14'8" |
| Bedroom | Main level | 13'1" x 12'5" |
| 4pc Bathroom | Main level | 10'4" x 7'1" |
| Primary Bedroom | Main level | 13'9" x 15'6" |
| 5pc Ensuite bath | Main level | 10'4" x 9'8" |
| Other | Main level | 10'4" x 5'7" |
| Den | Main level | 10'1" x 12'6" |
Property Type
Single Family
MORTGAGE CALCULATOR

