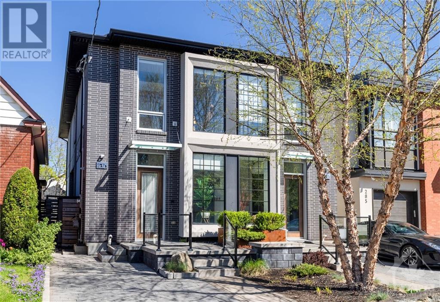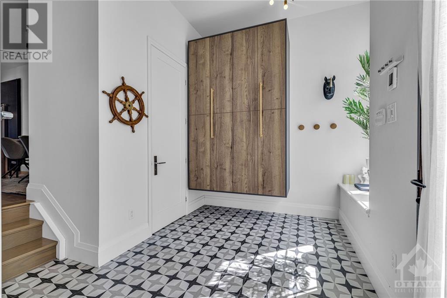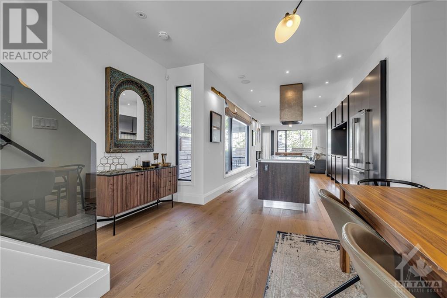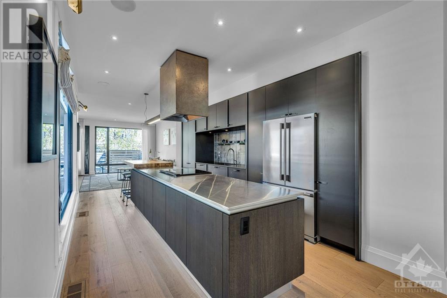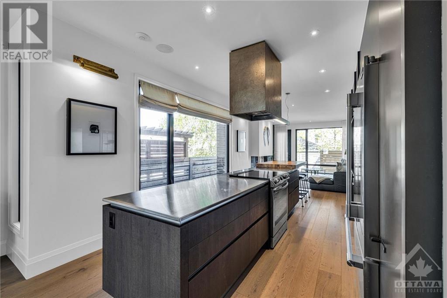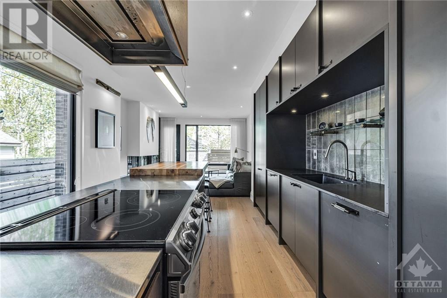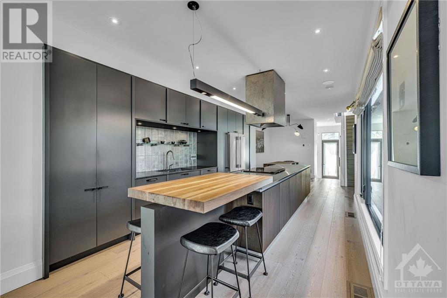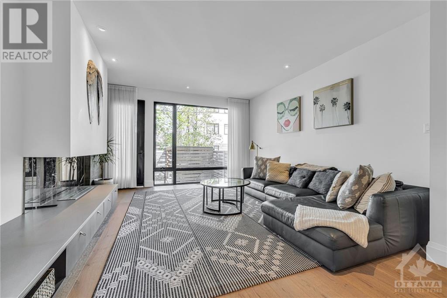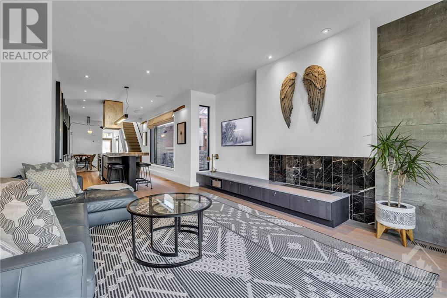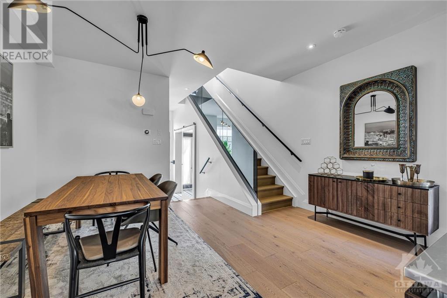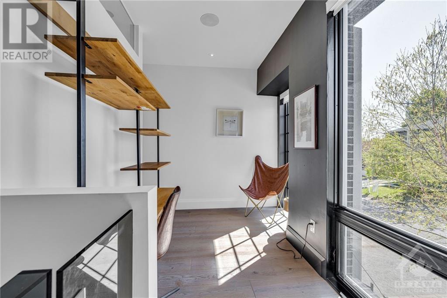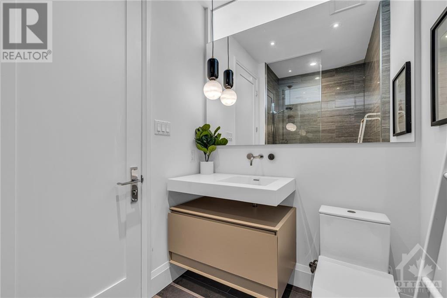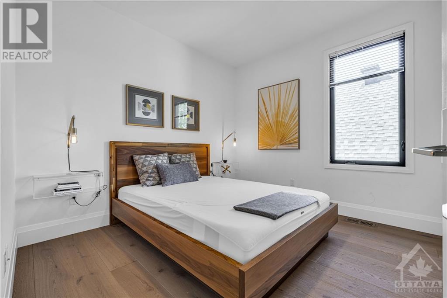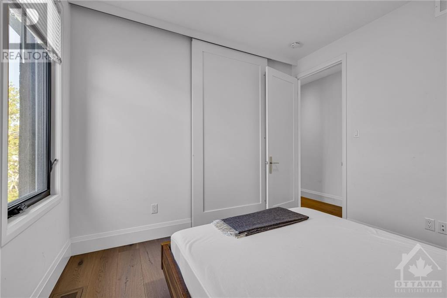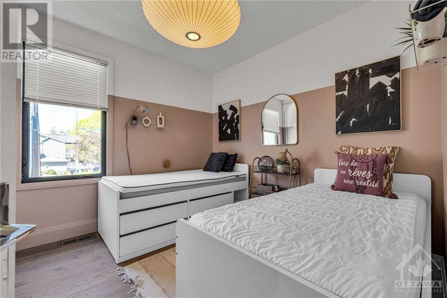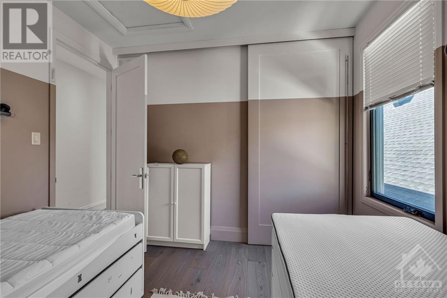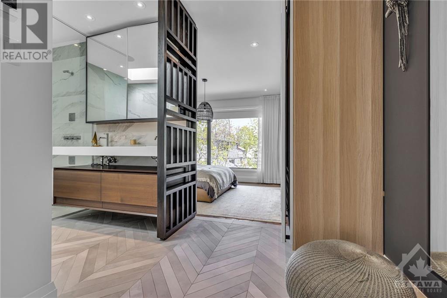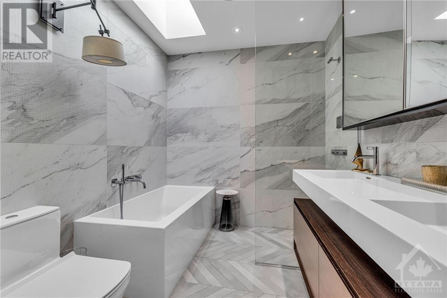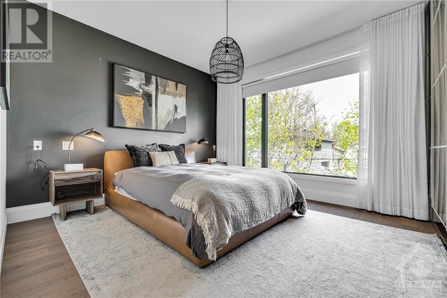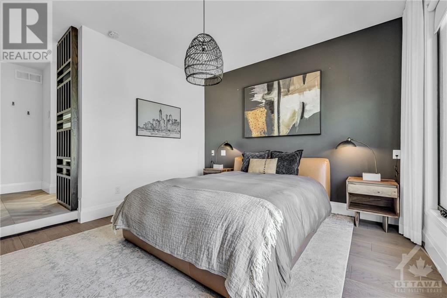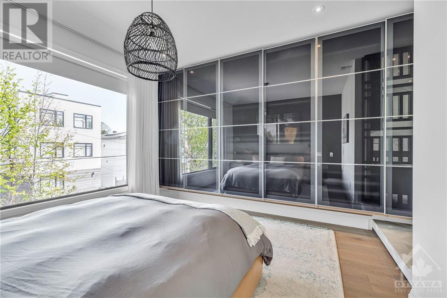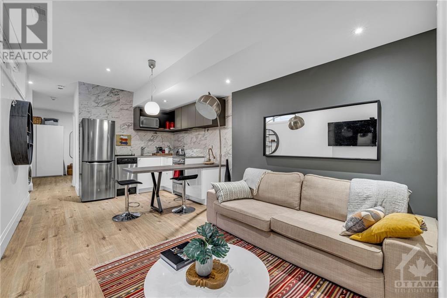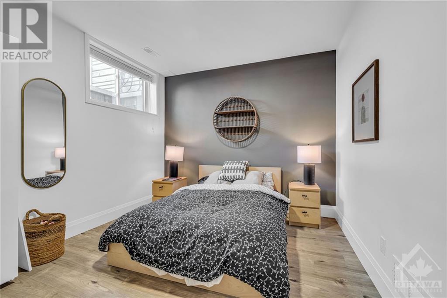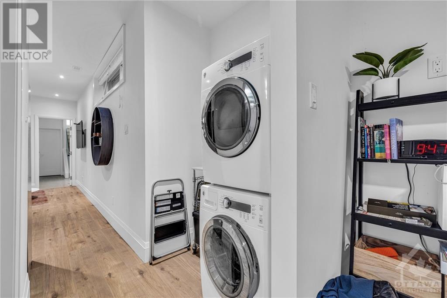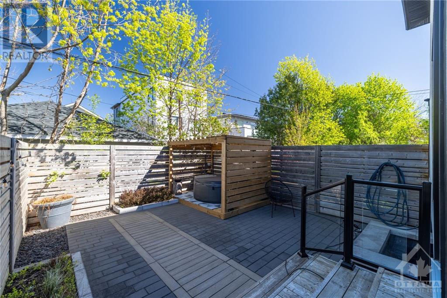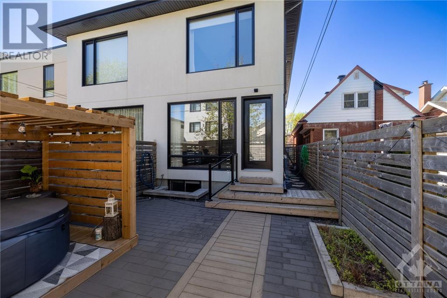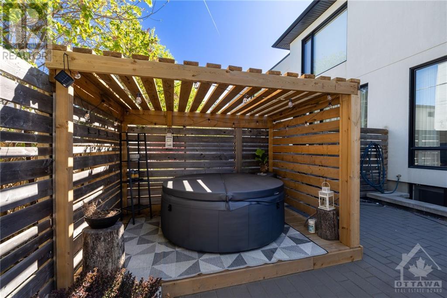
287 DOVERCOURT AVENUE UNIT#B
Ottawa, Ontario K1Z7H4
$1,350,000
ID# 1391092
ABOUT THIS PROPERTY
PROPERTY DETAILS
| Bathroom Total | 4 |
| Bedrooms Total | 4 |
| Half Bathrooms Total | 1 |
| Year Built | 2016 |
| Cooling Type | Central air conditioning, Air exchanger |
| Flooring Type | Hardwood, Tile, Vinyl |
| Heating Type | Forced air |
| Heating Fuel | Natural gas |
| Stories Total | 2 |
| Office | Second level | 14'2" x 6'2" |
| 3pc Bathroom | Second level | 5'7" x 8'4" |
| Bedroom | Second level | 10'6" x 10'0" |
| Bedroom | Second level | 10'6" x 10'0" |
| Primary Bedroom | Second level | 12'1" x 13'1" |
| 5pc Ensuite bath | Second level | 8'5" x 7'4" |
| Mud room | Lower level | 6'6" x 11'8" |
| Laundry room | Lower level | 6'4" x 9'5" |
| Bedroom | Lower level | 13'2" x 10'7" |
| 3pc Bathroom | Lower level | 7'5" x 4'10" |
| Kitchen | Lower level | 10'4" x 7'11" |
| Living room | Lower level | 9'11" x 10'0" |
| Foyer | Main level | 7'8" x 10'4" |
| 2pc Bathroom | Main level | 2'11" x 5'11" |
| Dining room | Main level | 10'9" x 14'2" |
| Kitchen | Main level | 17'5" x 11'9" |
| Living room | Main level | 17'4" x 14'2" |
Property Type
Single Family
MORTGAGE CALCULATOR

