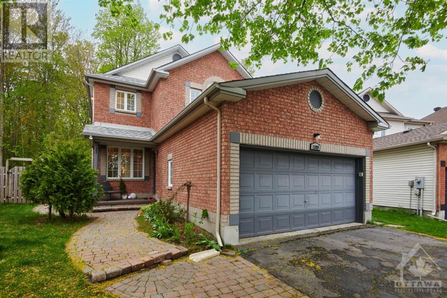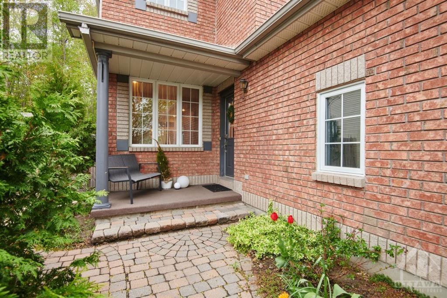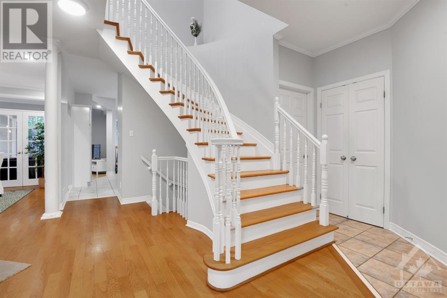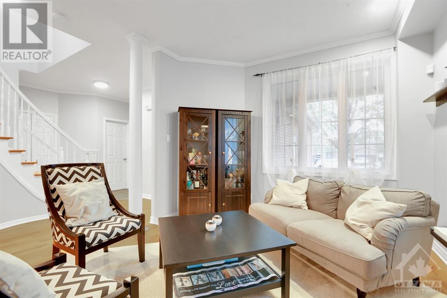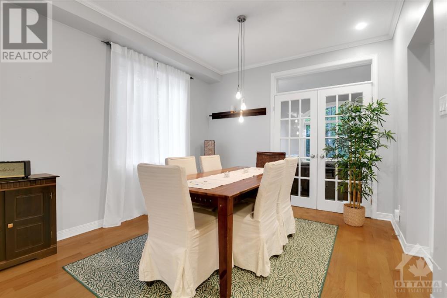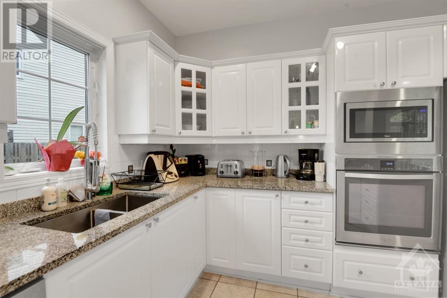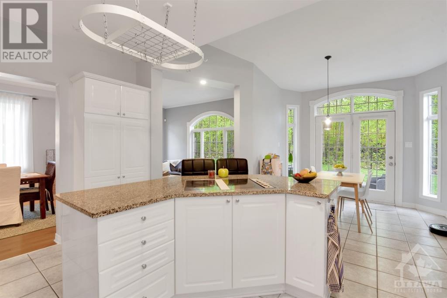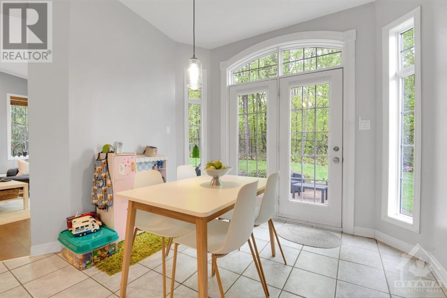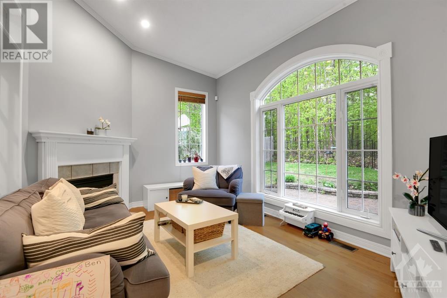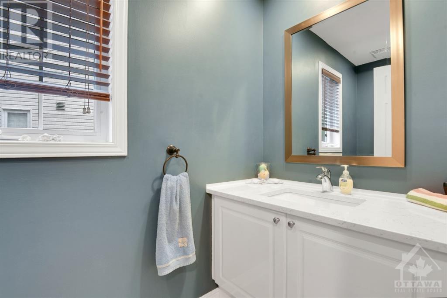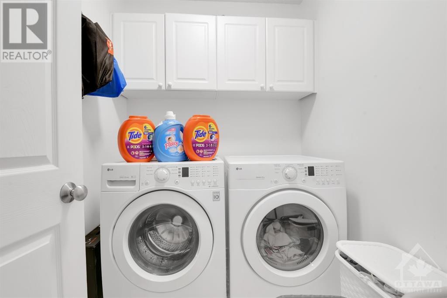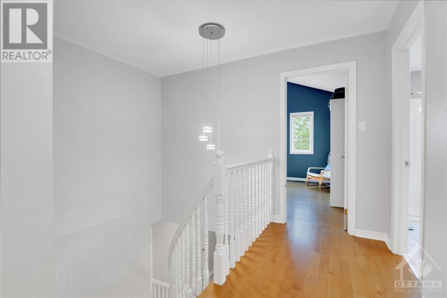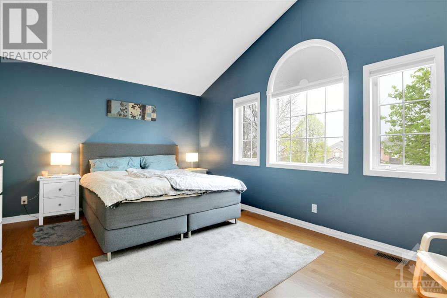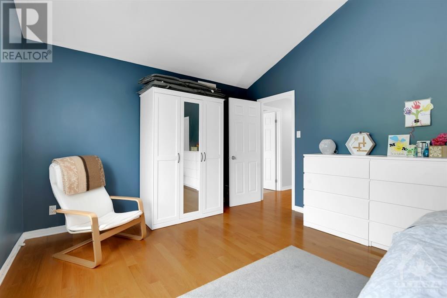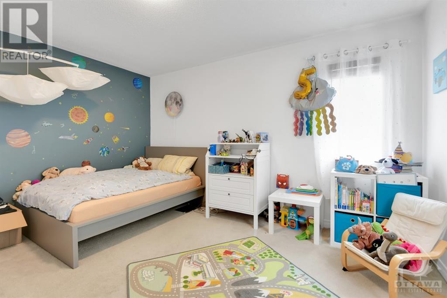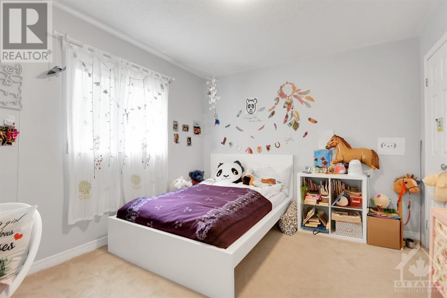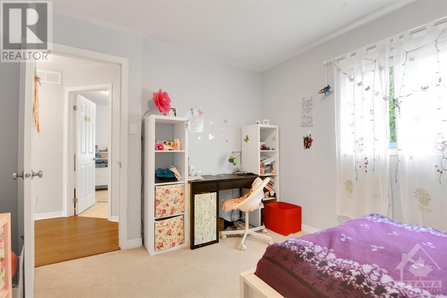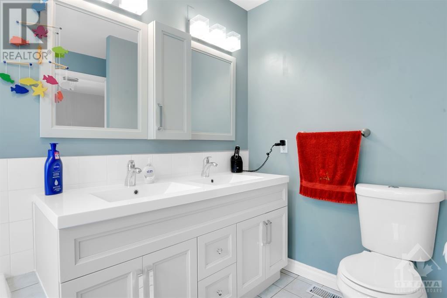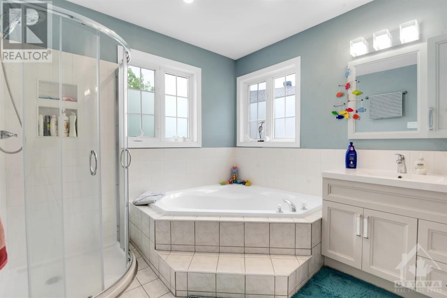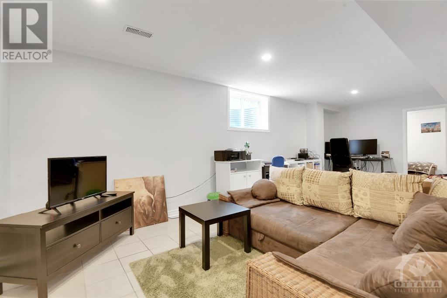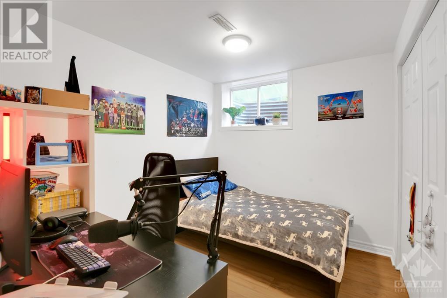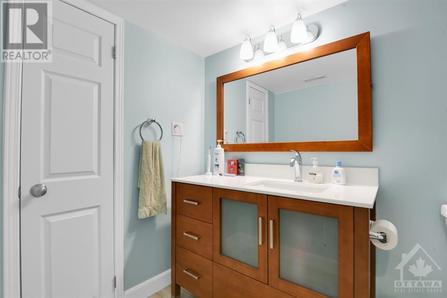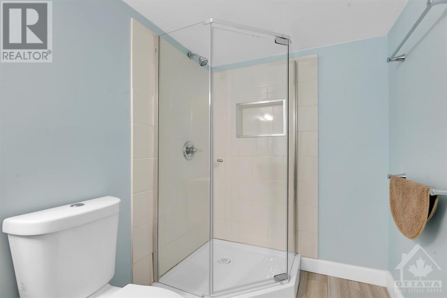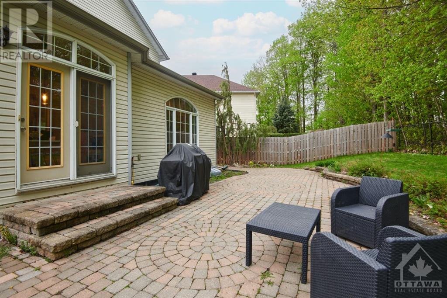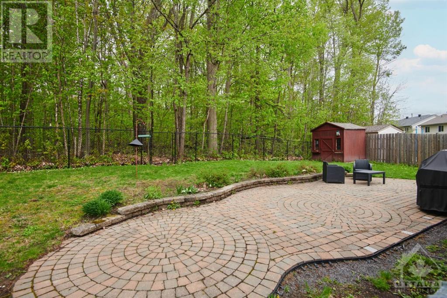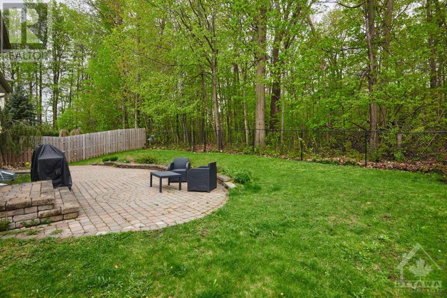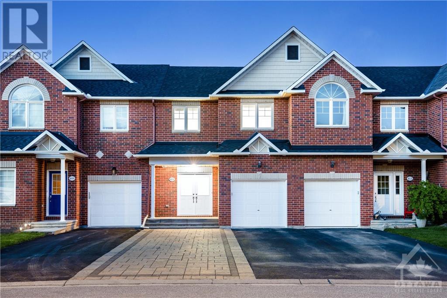
1399 TREATY COURT
Ottawa, Ontario K1J1E7
$999,000
ID# 1391001
ABOUT THIS PROPERTY
PROPERTY DETAILS
| Bathroom Total | 3 |
| Bedrooms Total | 5 |
| Half Bathrooms Total | 1 |
| Year Built | 1999 |
| Cooling Type | Central air conditioning |
| Flooring Type | Wall-to-wall carpet, Hardwood, Tile |
| Heating Type | Forced air |
| Heating Fuel | Natural gas |
| Stories Total | 2 |
| Primary Bedroom | Second level | 17'3" x 12'6" |
| Bedroom | Second level | 12'0" x 10'6" |
| Bedroom | Second level | 14'0" x 11'6" |
| 4pc Bathroom | Second level | 10'11" x 8'2" |
| Other | Second level | Measurements not available |
| Bedroom | Basement | 14'1" x 10'2" |
| Bedroom | Basement | 12'5" x 10'2" |
| Recreation room | Basement | 23'11" x 16'3" |
| Den | Basement | 11'9" x 7'7" |
| Full bathroom | Basement | Measurements not available |
| Living room | Main level | 13'5" x 11'6" |
| Dining room | Main level | 12'2" x 11'6" |
| Eating area | Main level | 11'8" x 10'6" |
| Kitchen | Main level | 14'9" x 11'8" |
| Family room | Main level | 15'3" x 10'5" |
| Laundry room | Main level | Measurements not available |
| Partial bathroom | Main level | Measurements not available |
Property Type
Single Family
MORTGAGE CALCULATOR

