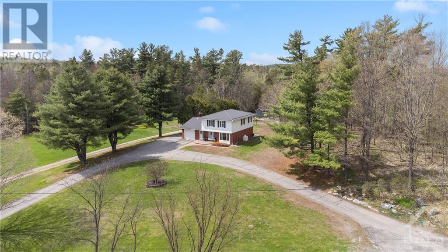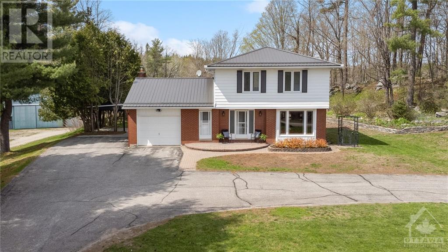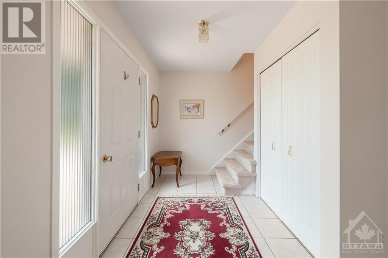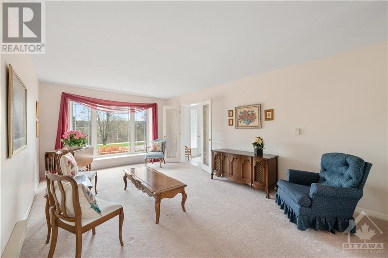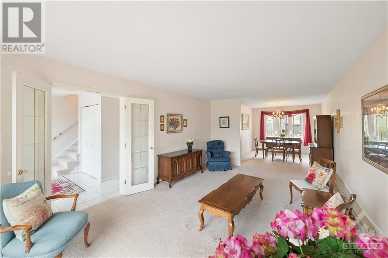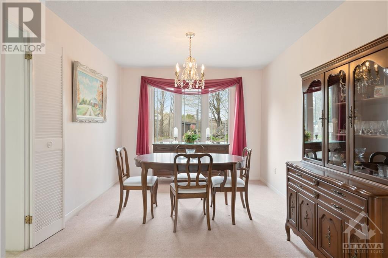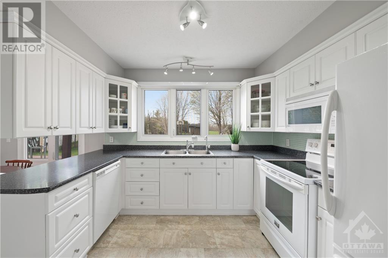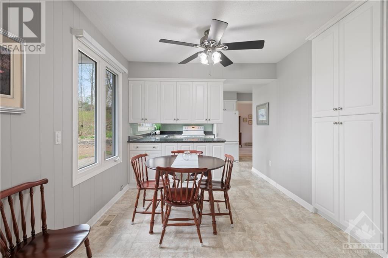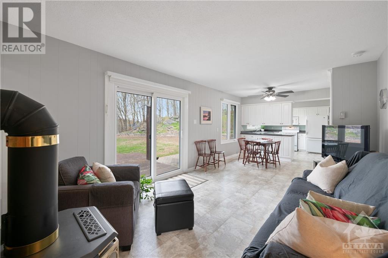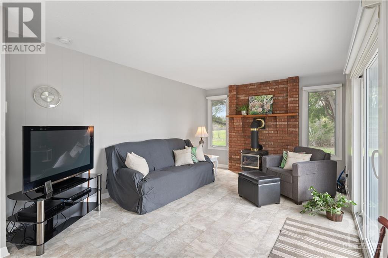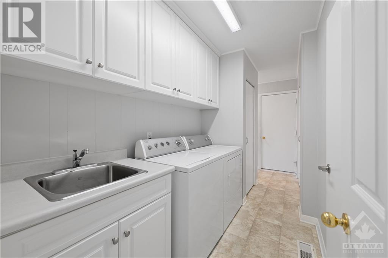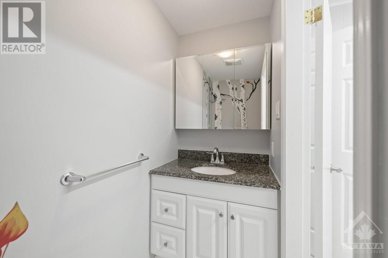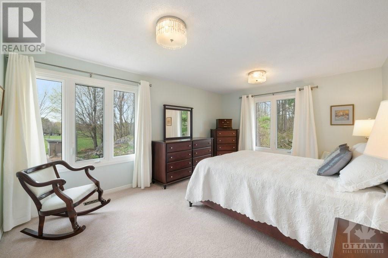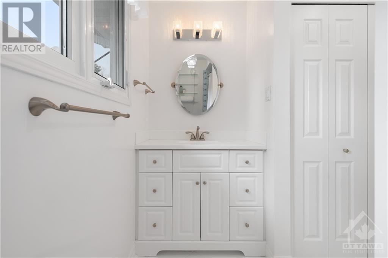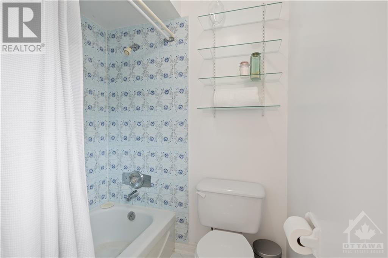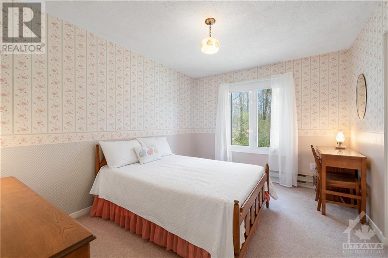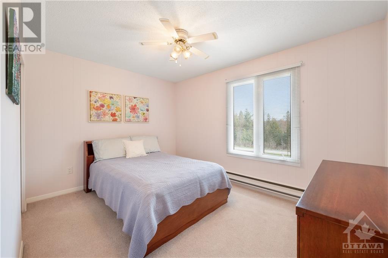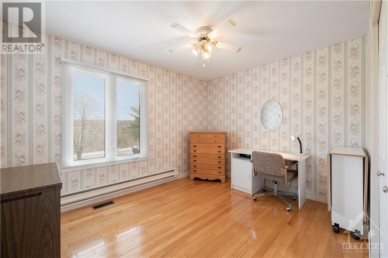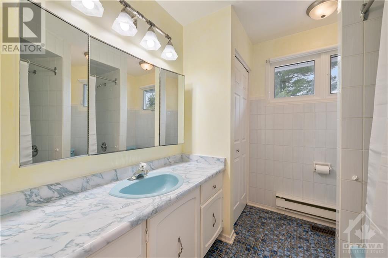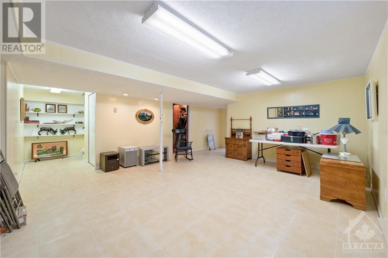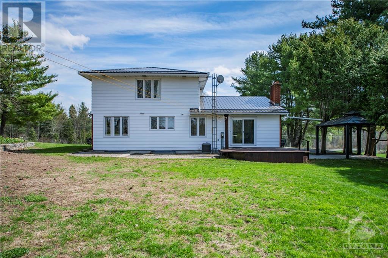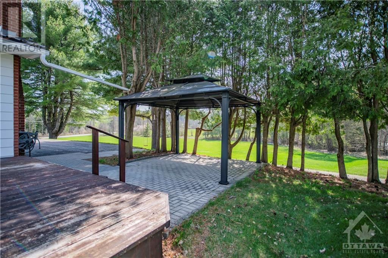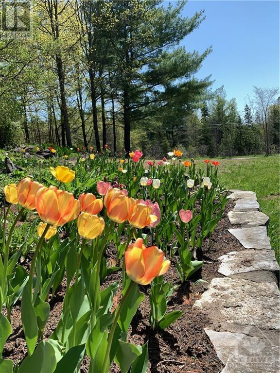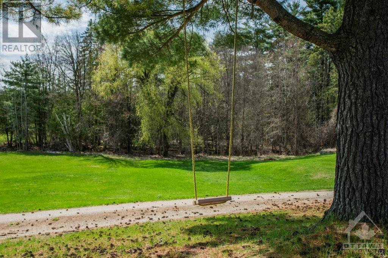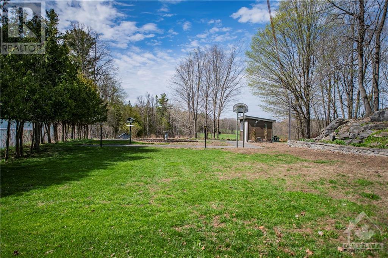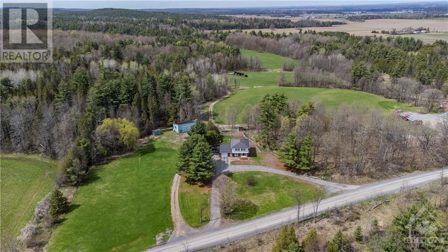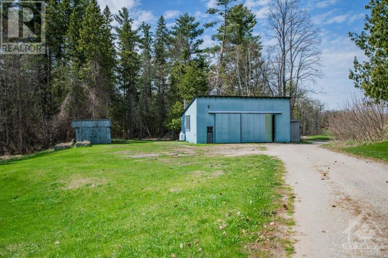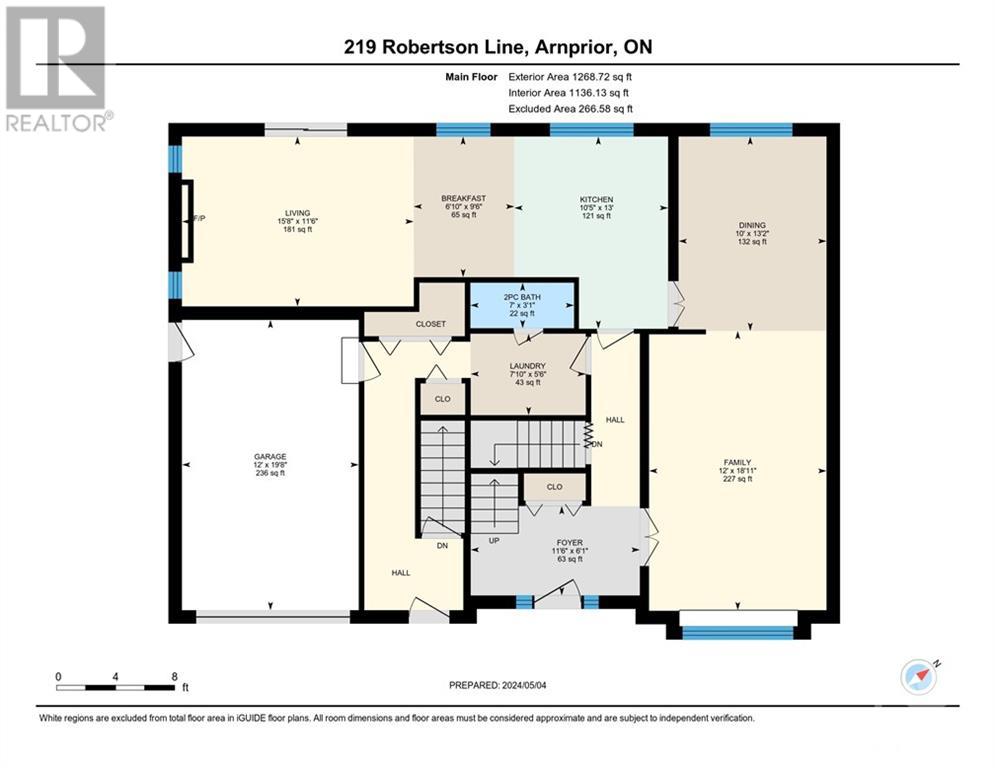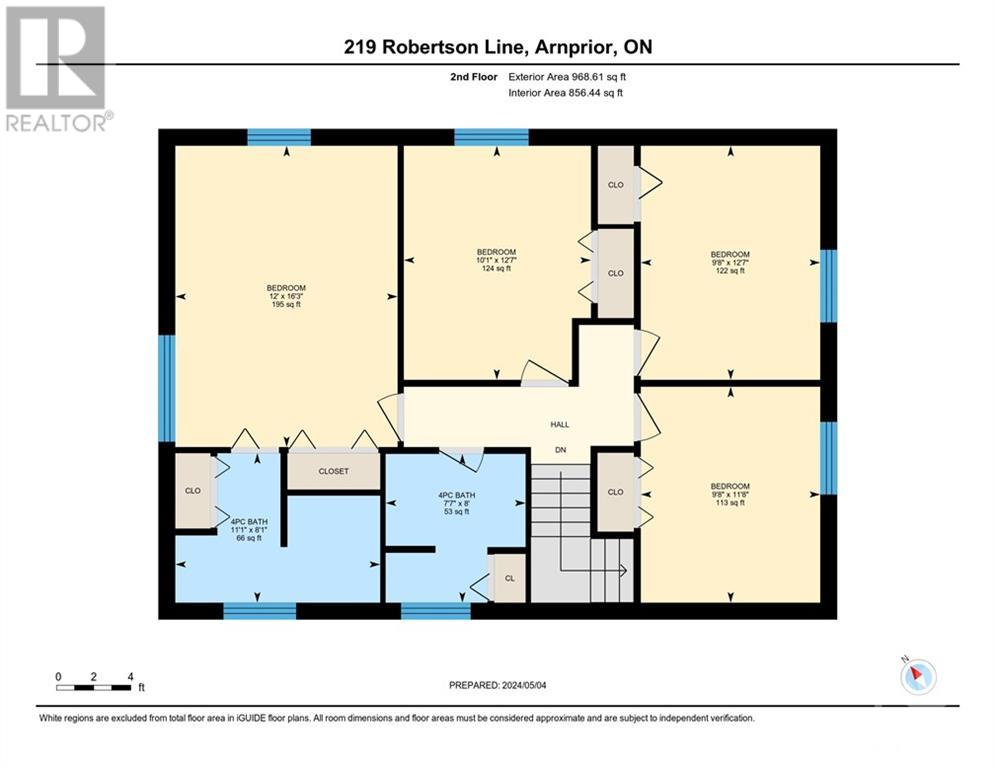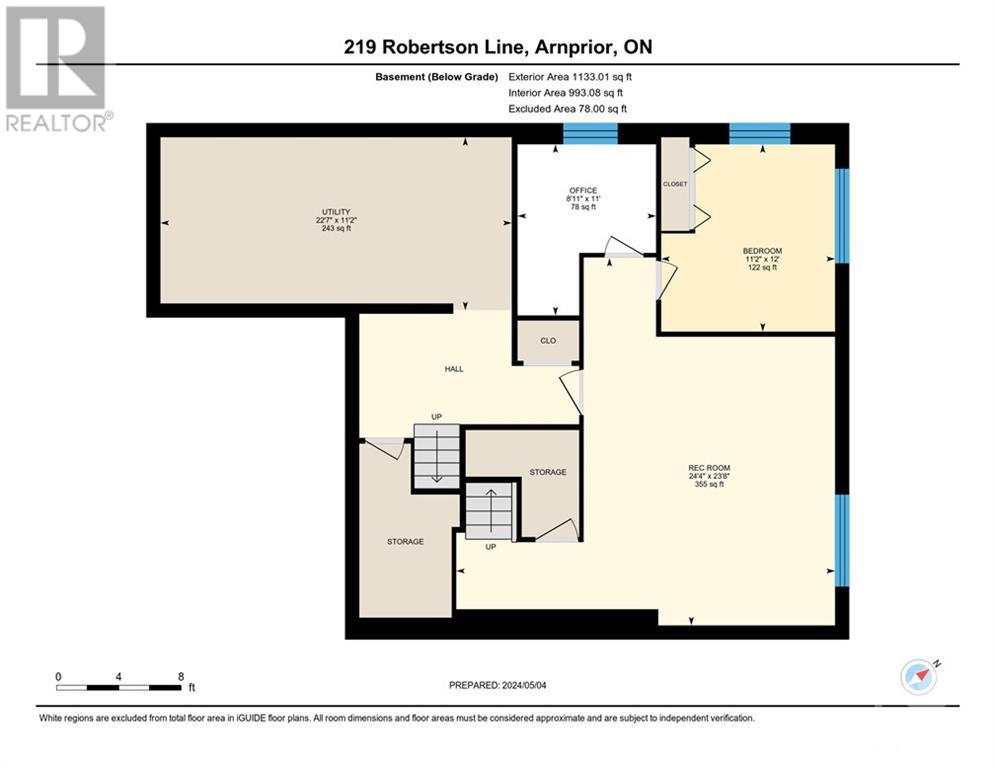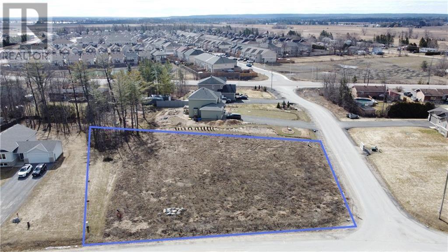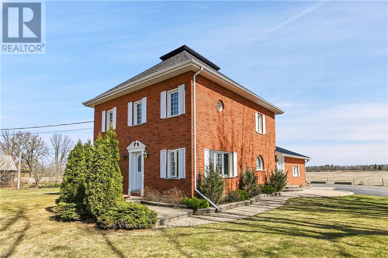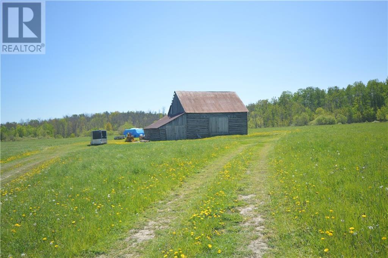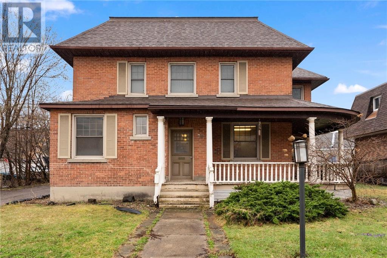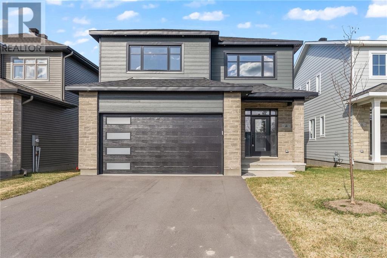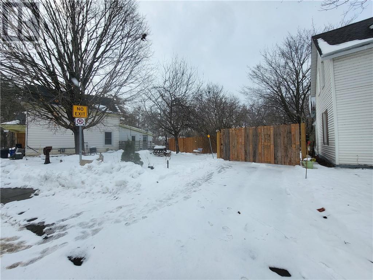
ABOUT THIS PROPERTY
PROPERTY DETAILS
| Bathroom Total | 3 |
| Bedrooms Total | 5 |
| Half Bathrooms Total | 1 |
| Year Built | 1973 |
| Cooling Type | Central air conditioning |
| Flooring Type | Wall-to-wall carpet, Linoleum, Tile |
| Heating Type | Forced air, Space Heater |
| Heating Fuel | Oil |
| Stories Total | 2 |
| Primary Bedroom | Second level | 16'0" x 11'10" |
| 4pc Ensuite bath | Second level | Measurements not available |
| Bedroom | Second level | 12'5" x 9'11" |
| Bedroom | Second level | 12'5" x 9'5" |
| Bedroom | Second level | 11'5" x 9'5" |
| 4pc Bathroom | Second level | Measurements not available |
| Recreation room | Basement | 18'5" x 15'9" |
| Bedroom | Basement | 11'10" x 8'9" |
| Office | Basement | 8'10" x 6'10" |
| Utility room | Basement | 22'6" x 10'7" |
| Storage | Basement | 11'11" x 6'4" |
| Foyer | Main level | 11'3" x 5'11" |
| Kitchen | Main level | 17'3" x 9'5" |
| Family room | Main level | 14'8" x 11'3" |
| 2pc Bathroom | Main level | Measurements not available |
| Laundry room | Main level | 7'9" x 5'5" |
| Living room | Main level | 18'7" x 11'10" |
| Dining room | Main level | 12'10" x 9'10" |
| Workshop | Other | Measurements not available |
Property Type
Single Family

Elizabeth Stewart
Sales Representative
e-Mail Elizabeth Stewart
office: 613.725.1171
Visit Elizabeth's Website

Listed on: May 07, 2024
On market: 13 days

MORTGAGE CALCULATOR

