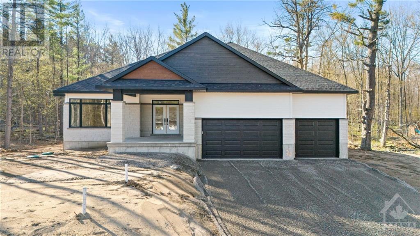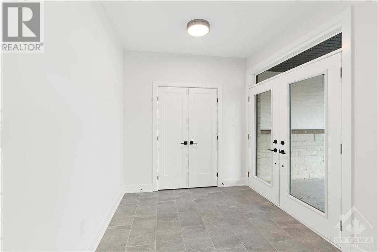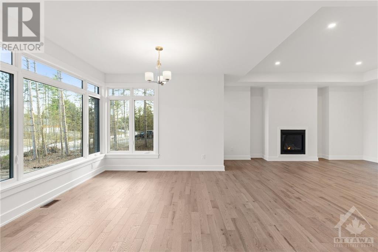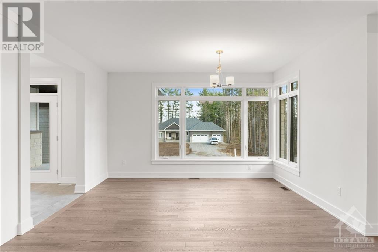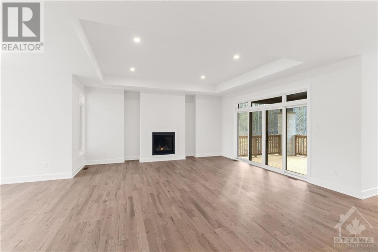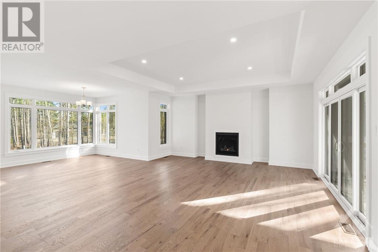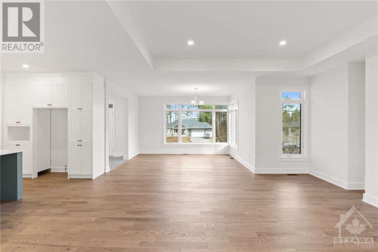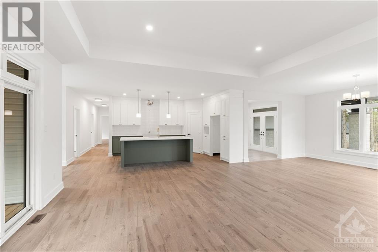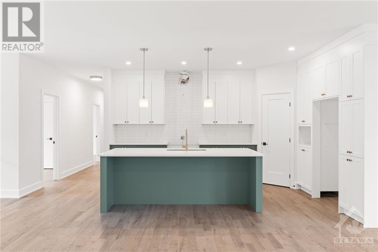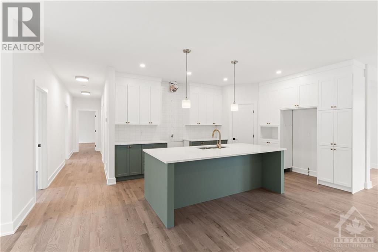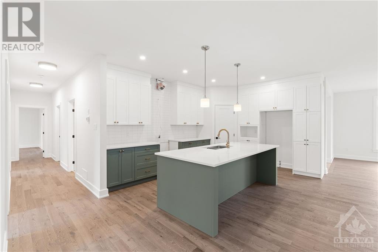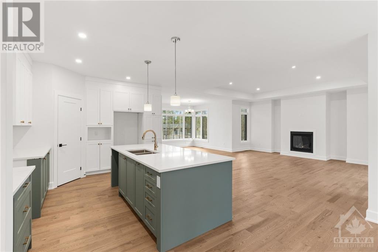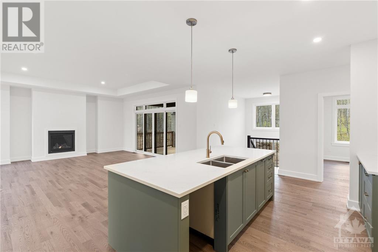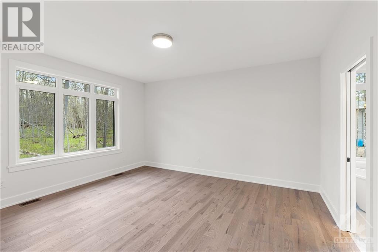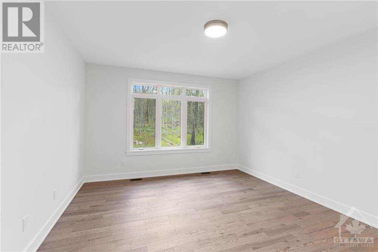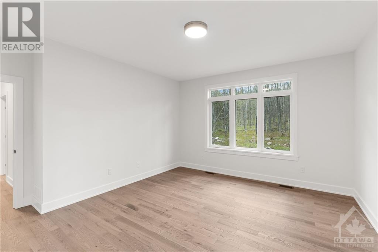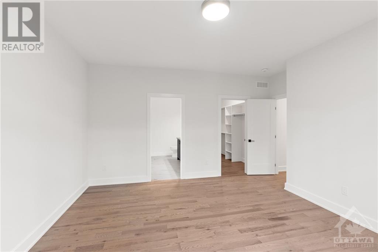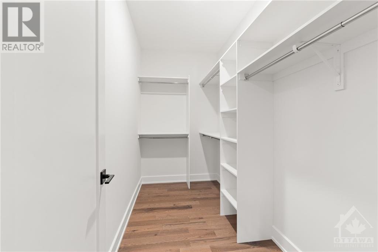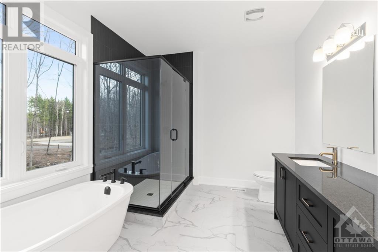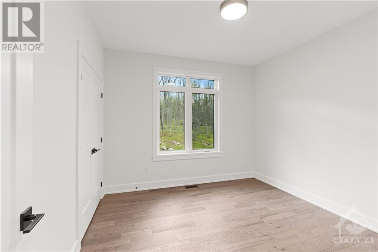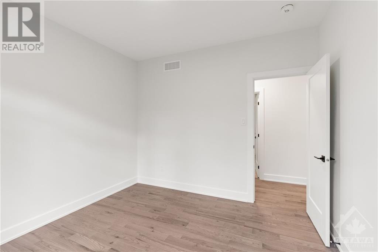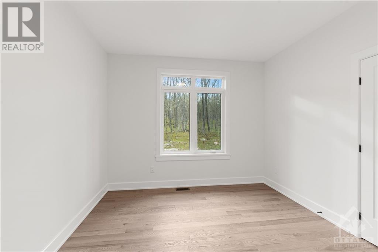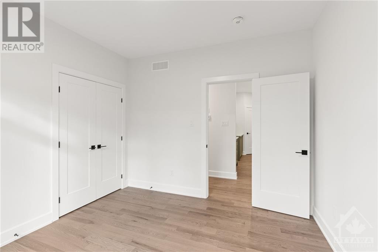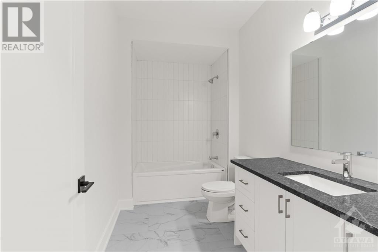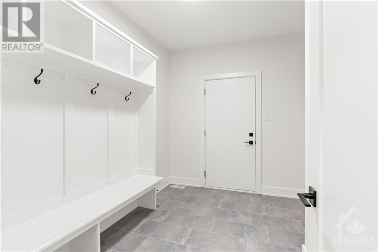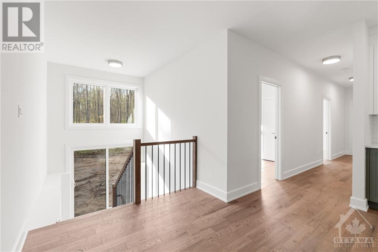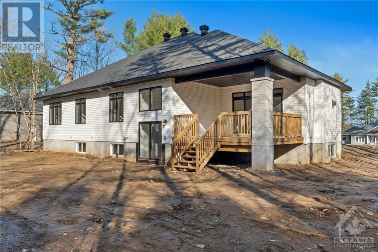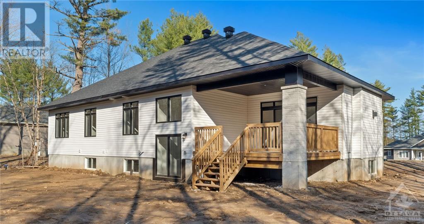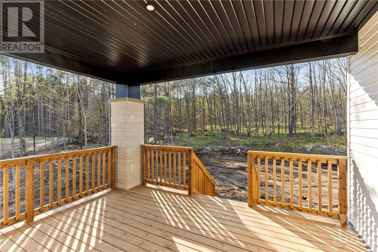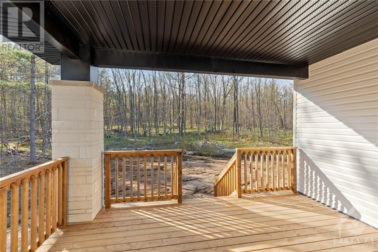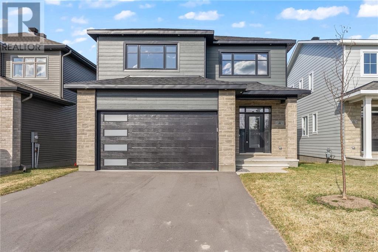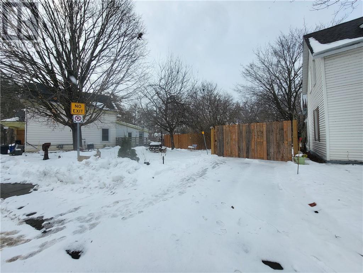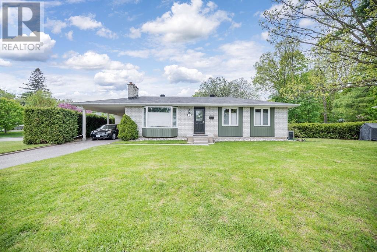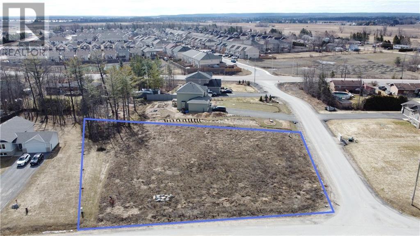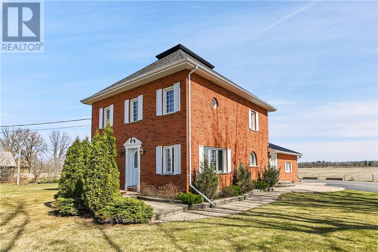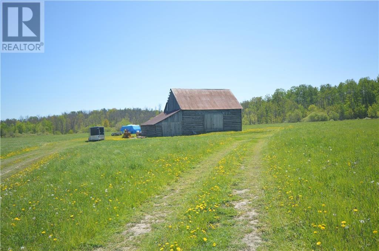
190 RAYMOND LUHTA CRESCENT
Arnprior, Ontario K7S3G8
$949,000
ID# 1390445
ABOUT THIS PROPERTY
PROPERTY DETAILS
| Bathroom Total | 2 |
| Bedrooms Total | 3 |
| Half Bathrooms Total | 0 |
| Year Built | 2024 |
| Cooling Type | Central air conditioning |
| Flooring Type | Wall-to-wall carpet, Hardwood, Tile |
| Heating Type | Forced air |
| Heating Fuel | Natural gas |
| Stories Total | 1 |
| Foyer | Main level | 9'1" x 8'4" |
| Dining room | Main level | 14'1" x 11'0" |
| Great room | Main level | 16'1" x 18'1" |
| Kitchen | Main level | 15'1" x 16'7" |
| Mud room | Main level | 8'6" x 10'9" |
| Primary Bedroom | Main level | 13'8" x 15'6" |
| Other | Main level | 5'4" x 10'9" |
| 5pc Ensuite bath | Main level | 9'9" x 10'9" |
| Bedroom | Main level | 11'1" x 11'1" |
| Bedroom | Main level | 11'1" x 11'1" |
| 4pc Bathroom | Main level | 6'1" x 10'9" |
Property Type
Single Family

James Wright
Sales Representative
e-Mail James Wright
office: 613-.692.0606
cell: 613.692.0606
Visit James's Website

Jessica Wright
Sales Representative
e-Mail Jessica Wright
o: 800.490.8130
c: 613.692.0606
Visit Jessica's Website

Sarah Wright
Sales Representative
e-Mail Sarah Wright
o: 800.490.8130
c: 613.692.0606
Visit Sarah's Website
Listed on: May 06, 2024
On market: 14 days

MORTGAGE CALCULATOR

