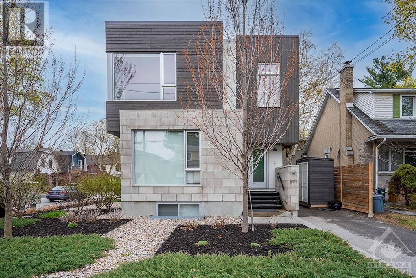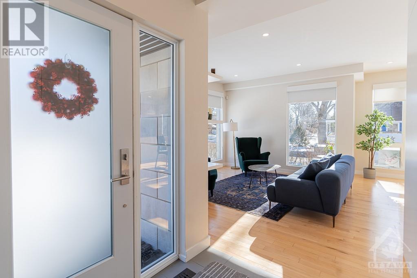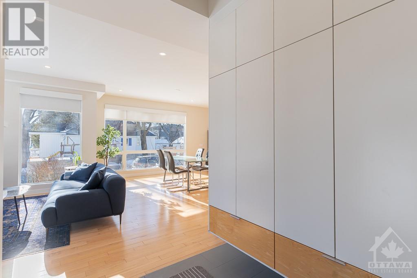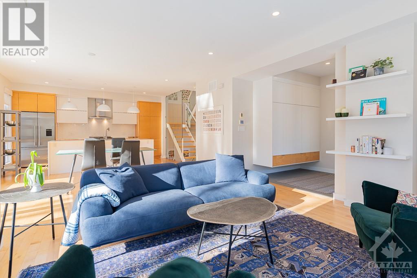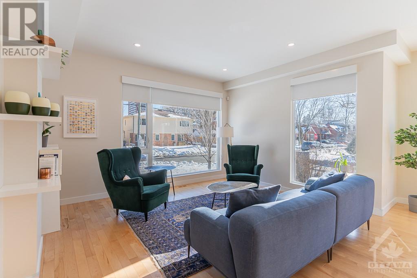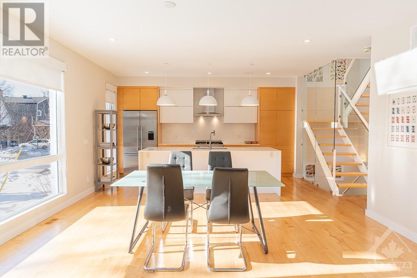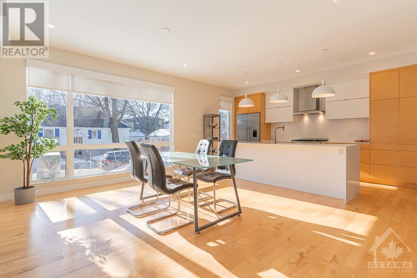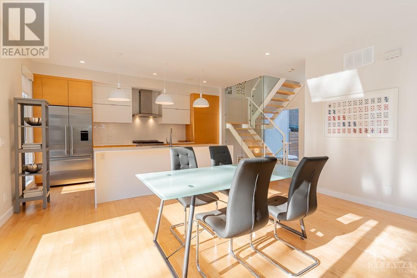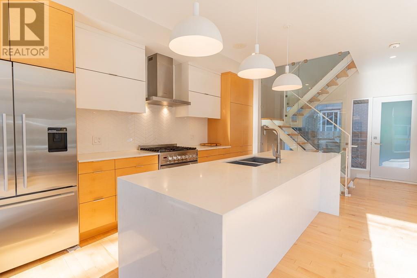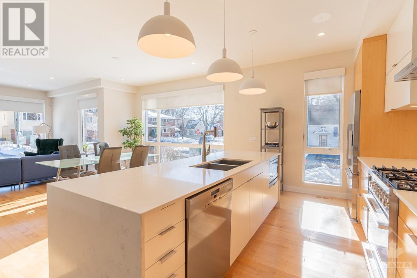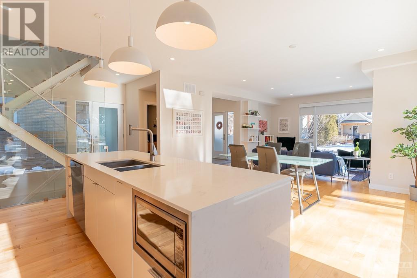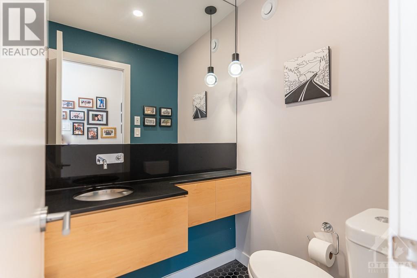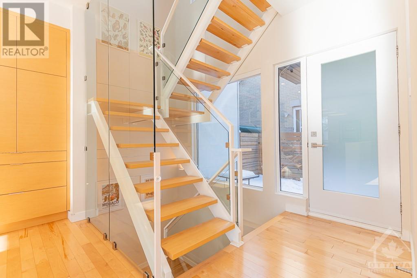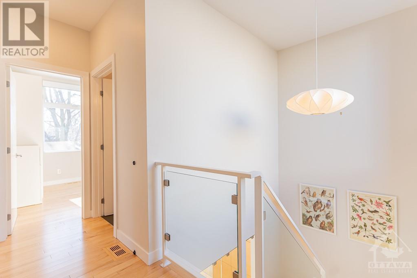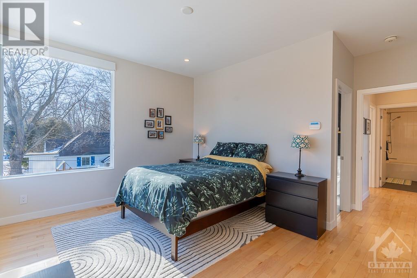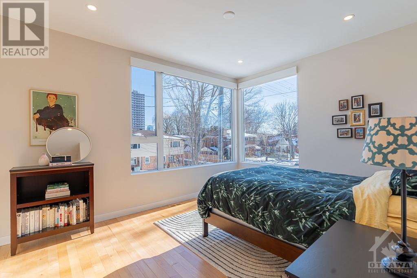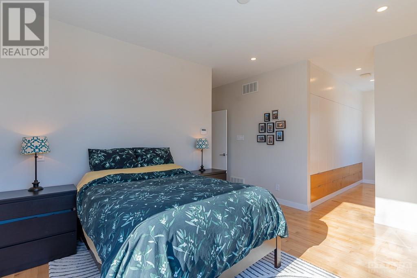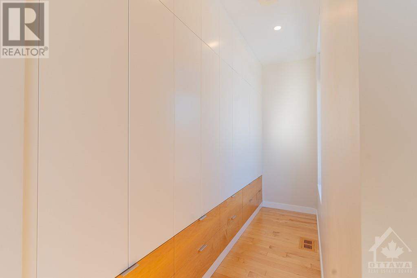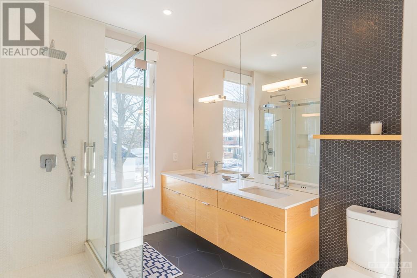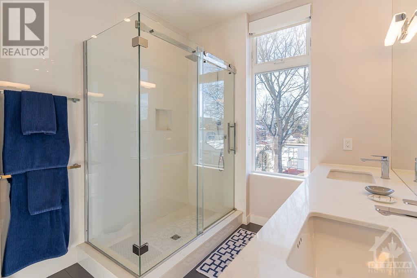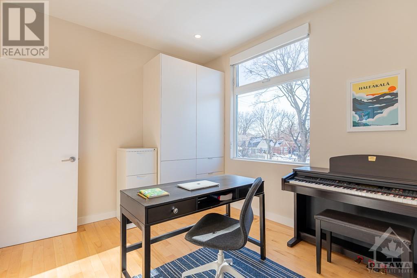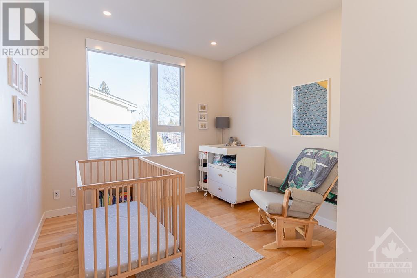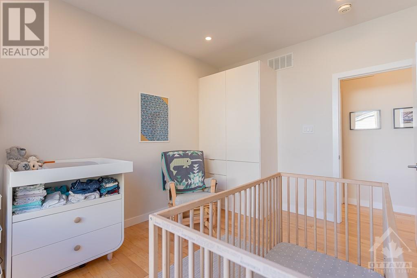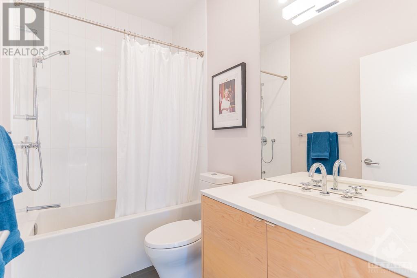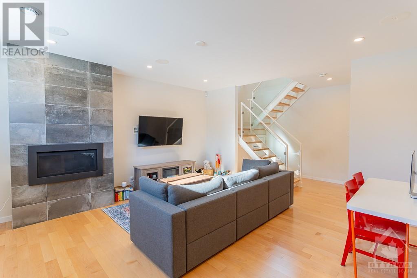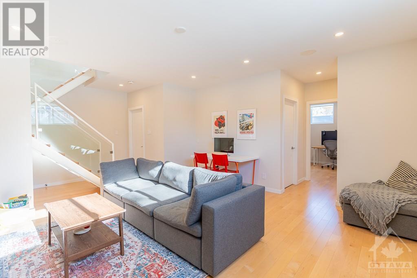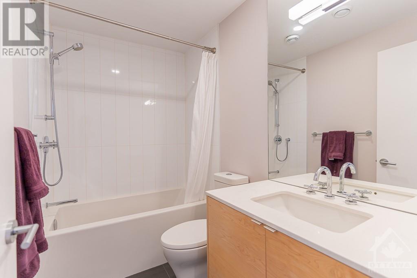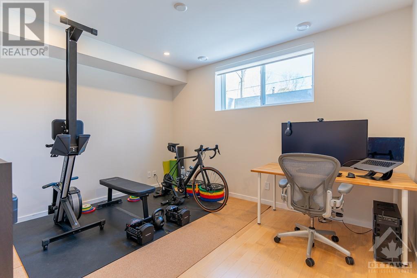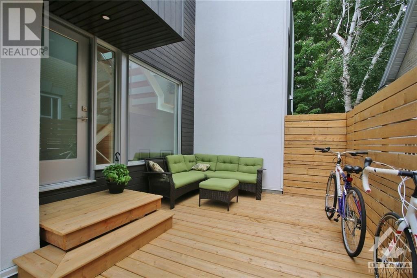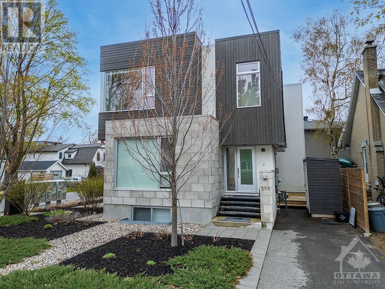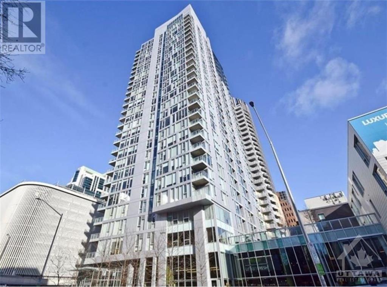
ABOUT THIS PROPERTY
PROPERTY DETAILS
| Bathroom Total | 4 |
| Bedrooms Total | 4 |
| Half Bathrooms Total | 1 |
| Year Built | 2017 |
| Cooling Type | Central air conditioning |
| Flooring Type | Hardwood, Tile |
| Heating Type | Forced air |
| Heating Fuel | Natural gas |
| Stories Total | 2 |
| Primary Bedroom | Second level | 14'4" x 11'1" |
| Bedroom | Second level | 11'10" x 10'0" |
| Bedroom | Second level | 11'10" x 9'7" |
| 5pc Ensuite bath | Second level | 10'0" x 8'0" |
| 4pc Bathroom | Second level | 8'6" x 5'1" |
| Bedroom | Lower level | 13'7" x 10'11" |
| 4pc Bathroom | Lower level | 8'2" x 5'0" |
| Family room | Lower level | 14'4" x 11'1" |
| Living room | Main level | 14'0" x 14'0" |
| Foyer | Main level | 7'2" x 6'11" |
| Dining room | Main level | 14'0" x 11'0" |
| Kitchen | Main level | 16'0" x 11'0" |
| Partial bathroom | Main level | 4'11" x 4'2" |
Property Type
Single Family
MORTGAGE CALCULATOR

