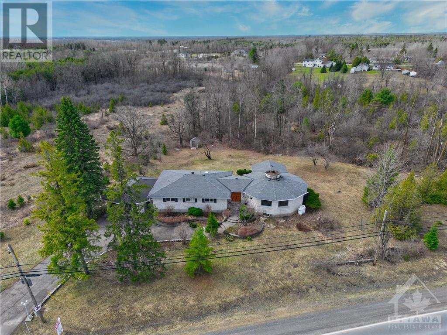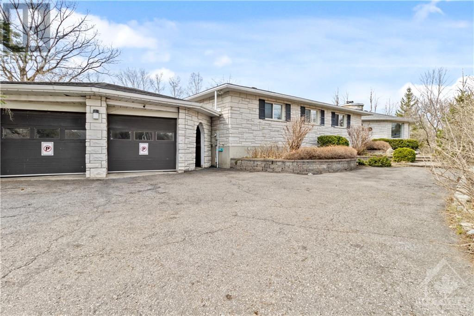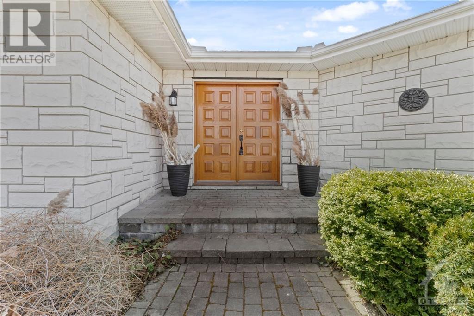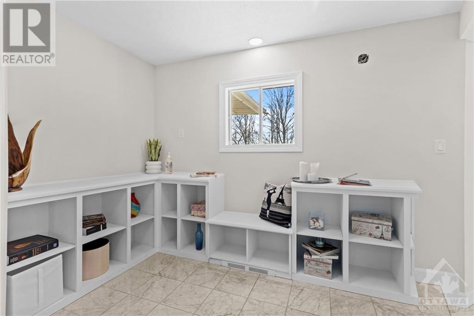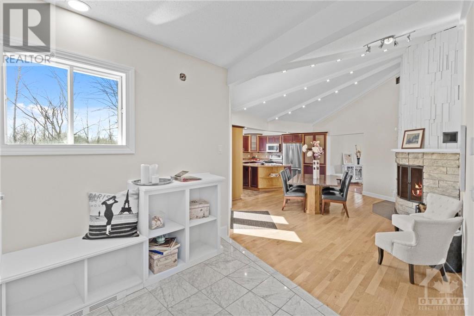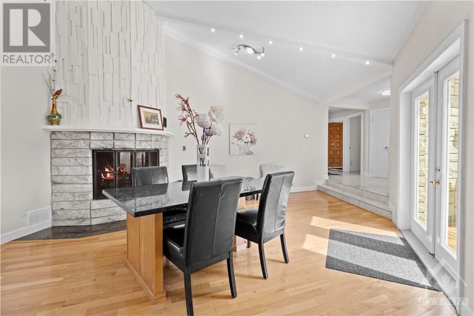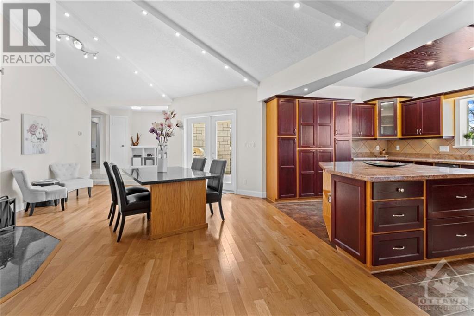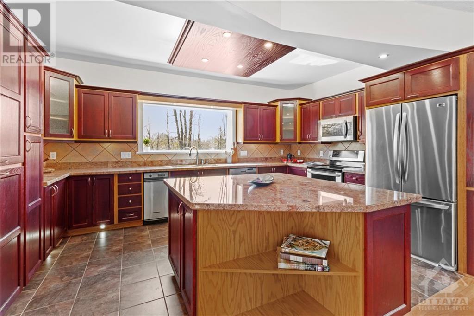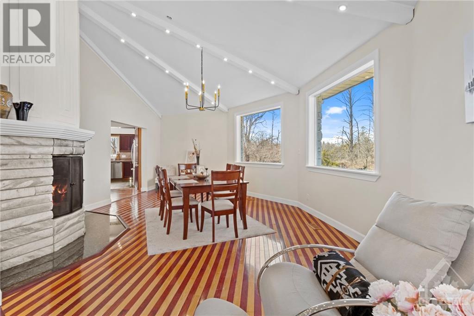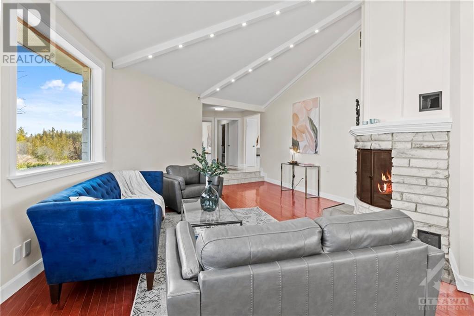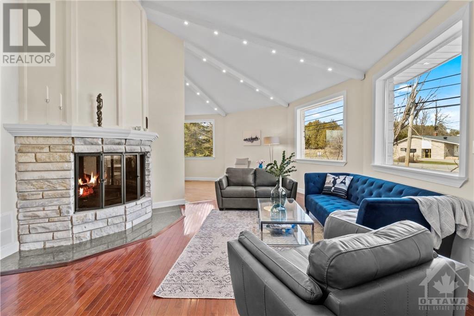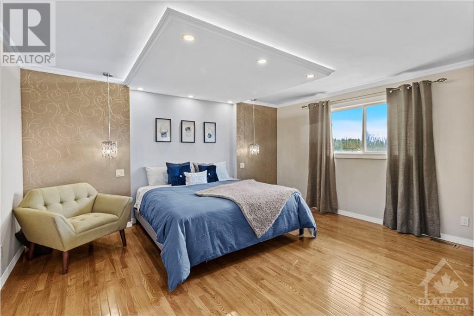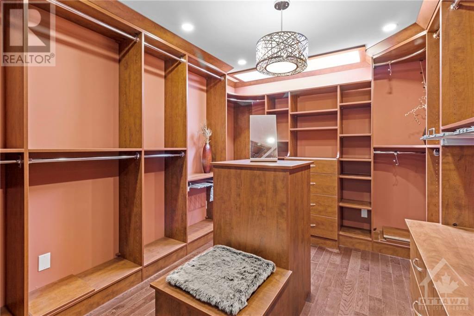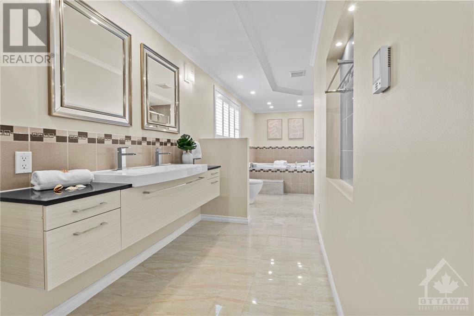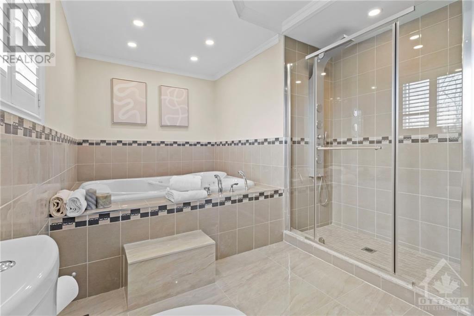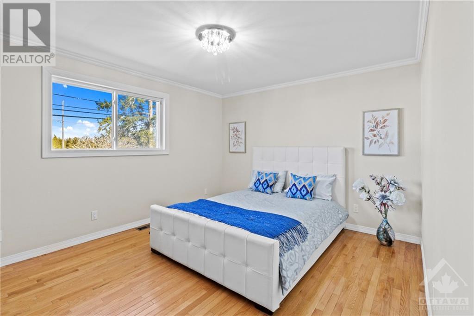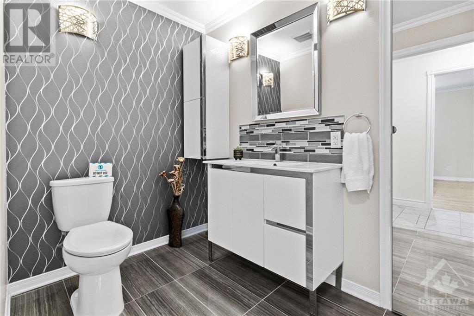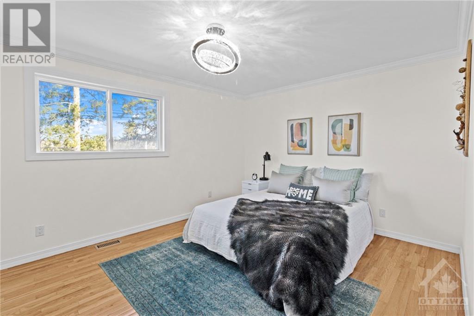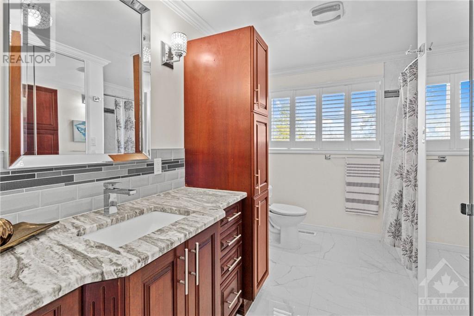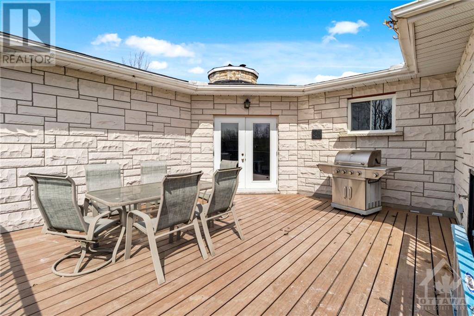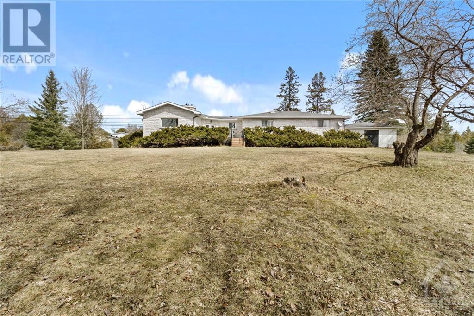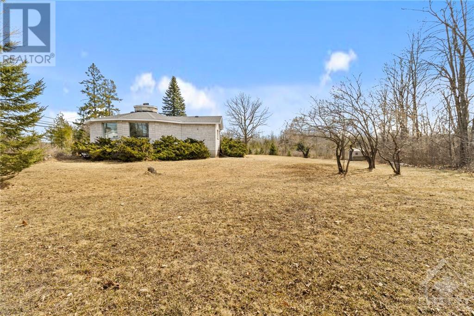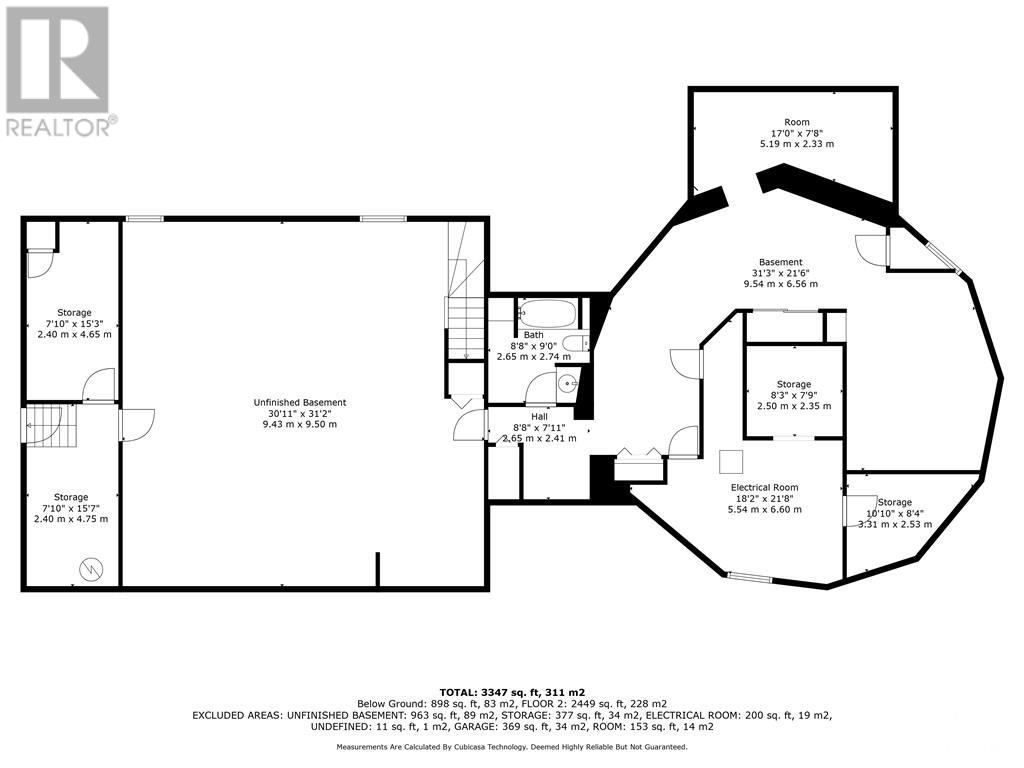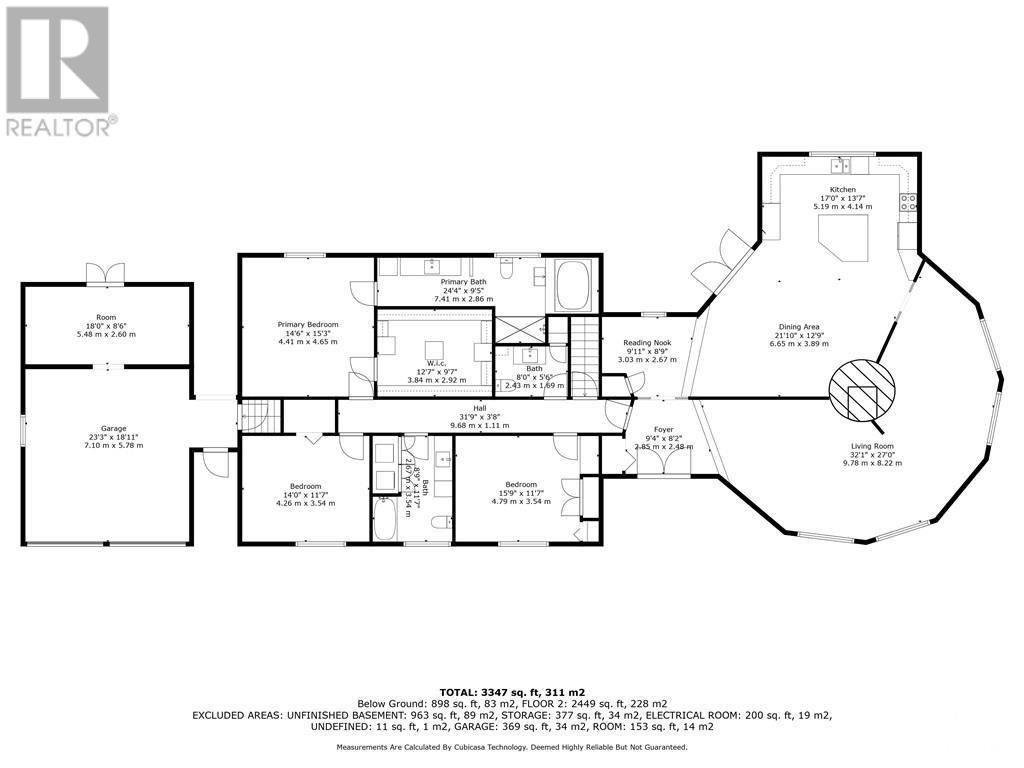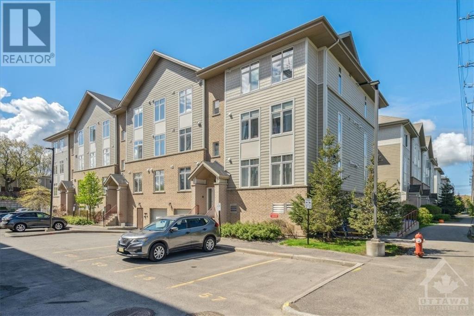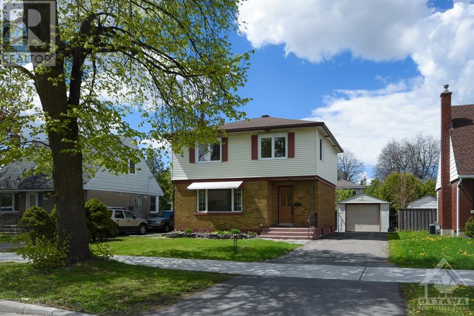
6974 BANK STREET
Ottawa, Ontario K0A2P0
$899,900
ID# 1385255
ABOUT THIS PROPERTY
PROPERTY DETAILS
| Bathroom Total | 4 |
| Bedrooms Total | 3 |
| Half Bathrooms Total | 1 |
| Year Built | 1986 |
| Cooling Type | Central air conditioning |
| Flooring Type | Hardwood, Marble, Ceramic |
| Heating Type | Forced air |
| Heating Fuel | Propane |
| Stories Total | 1 |
| Storage | Basement | 7'10" x 15'3" |
| Storage | Basement | 7'10" x 15'7" |
| 3pc Bathroom | Basement | 8'8" x 9'0" |
| Recreation room | Basement | 30'11" x 31'2" |
| Living room | Main level | 32'1" x 27'0" |
| Dining room | Main level | 21'10" x 12'9" |
| Kitchen | Main level | 17'0" x 13'7" |
| Library | Main level | 9'11" x 8'9" |
| Foyer | Main level | 9'4" x 8'2" |
| Primary Bedroom | Main level | 14'6" x 15'3" |
| 5pc Ensuite bath | Main level | 24'4" x 9'5" |
| Other | Main level | 12'7" x 9'7" |
| 2pc Bathroom | Main level | 8'0" x 5'6" |
| 5pc Bathroom | Main level | 8'9" x 11'7" |
| Bedroom | Main level | 14'0" x 11'7" |
| Bedroom | Main level | 15'9" x 11'7" |
Property Type
Single Family
MORTGAGE CALCULATOR

