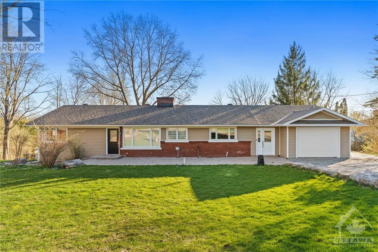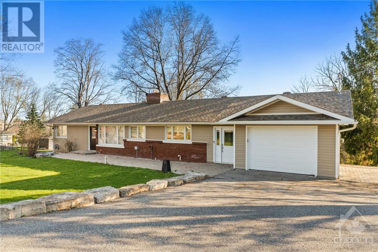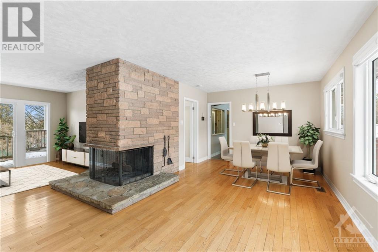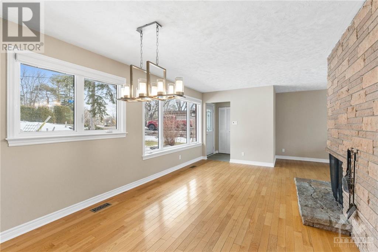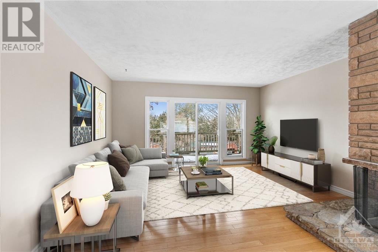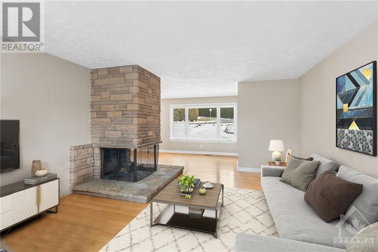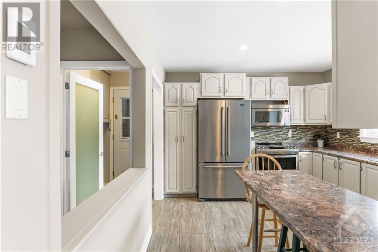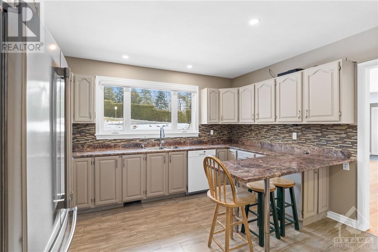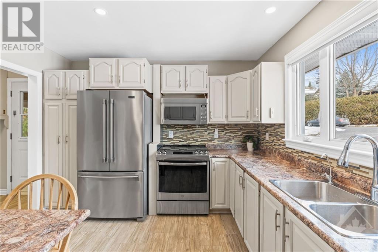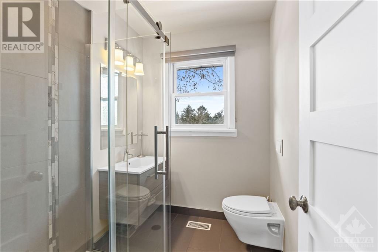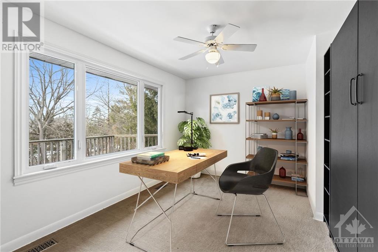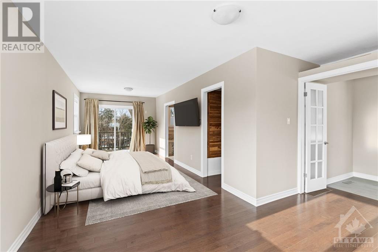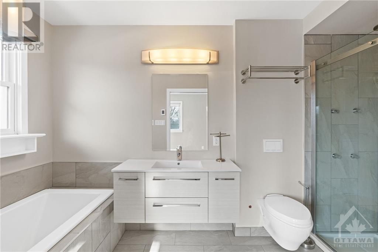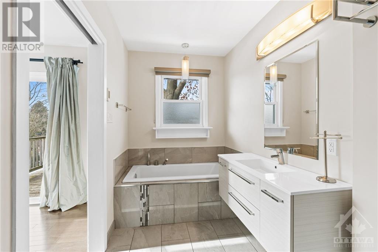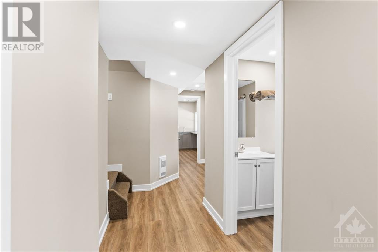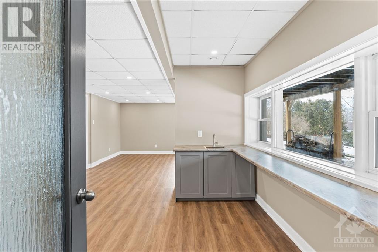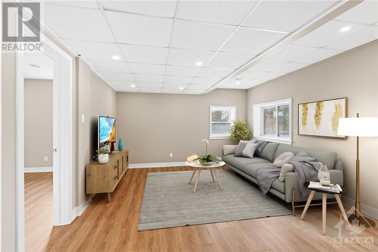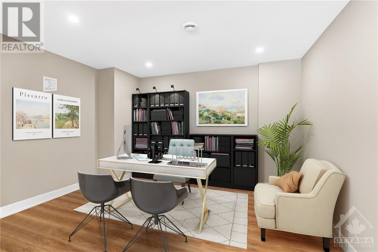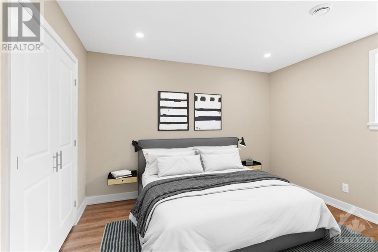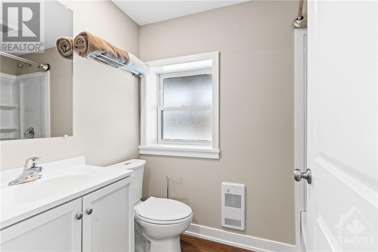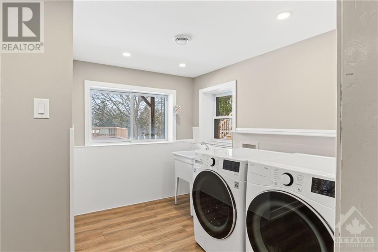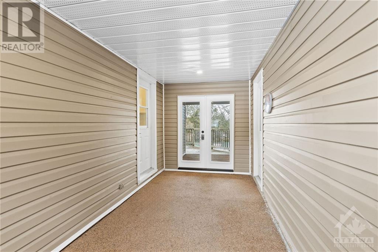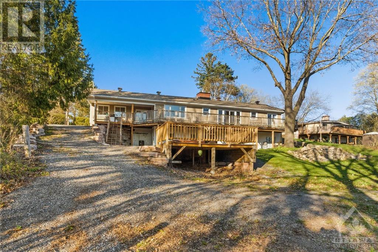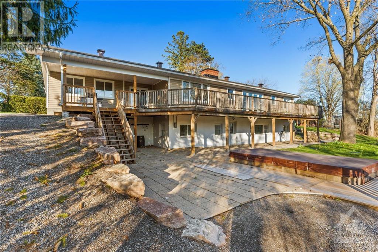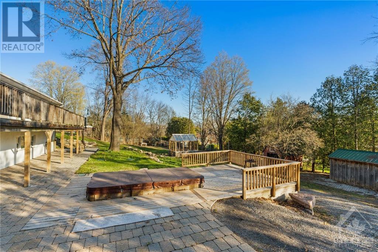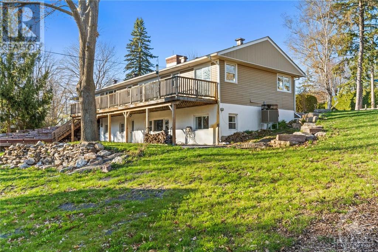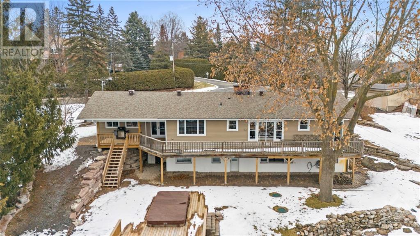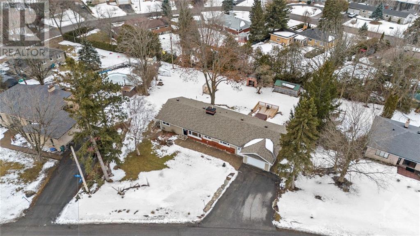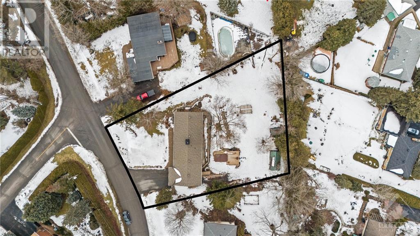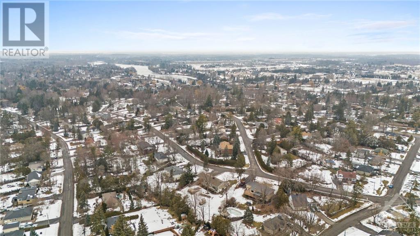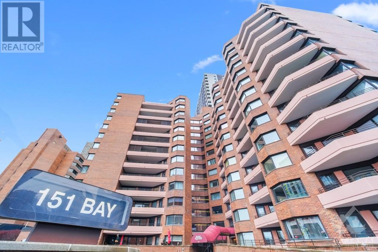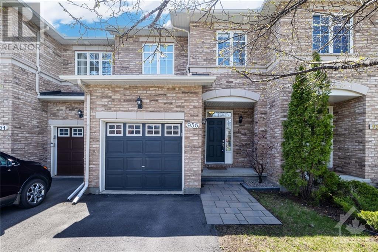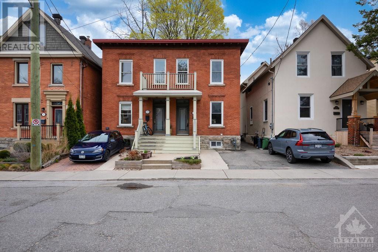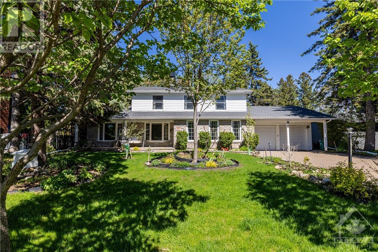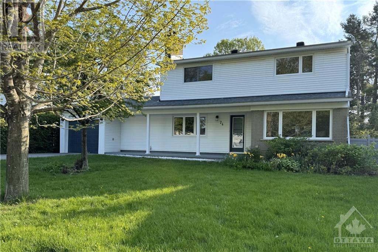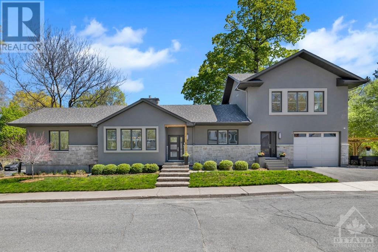
ABOUT THIS PROPERTY
PROPERTY DETAILS
| Bathroom Total | 3 |
| Bedrooms Total | 3 |
| Half Bathrooms Total | 0 |
| Year Built | 1956 |
| Cooling Type | Central air conditioning, Air exchanger |
| Flooring Type | Hardwood, Tile, Vinyl |
| Heating Type | Forced air, Heat Pump |
| Heating Fuel | Natural gas |
| Stories Total | 1 |
| Bedroom | Lower level | 10'2" x 12'1" |
| Kitchen | Lower level | 11'8" x 5'3" |
| Living room | Lower level | 13'1" x 10'0" |
| Dining room | Lower level | 14'2" x 13'3" |
| 3pc Bathroom | Lower level | 5'0" x 7'9" |
| Laundry room | Lower level | 6'9" x 9'8" |
| Foyer | Main level | 7'5" x 4'6" |
| Living room | Main level | 18'0" x 14'11" |
| Kitchen | Main level | 11'1" x 13'0" |
| Primary Bedroom | Main level | 13'1" x 25'9" |
| 4pc Ensuite bath | Main level | 5'7" x 12'4" |
| Other | Main level | 5'7" x 4'11" |
| Bedroom | Main level | 15'2" x 10'7" |
| 3pc Bathroom | Main level | 6'11" x 5'7" |
| Dining room | Main level | 18'0" x 11'0" |
Property Type
Single Family
MORTGAGE CALCULATOR

